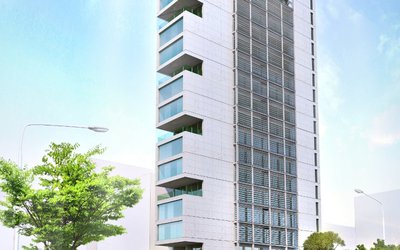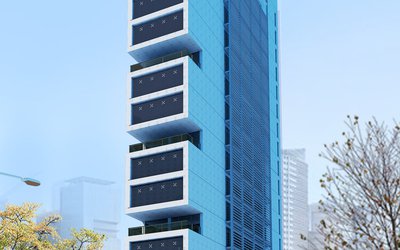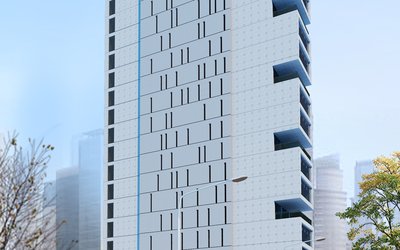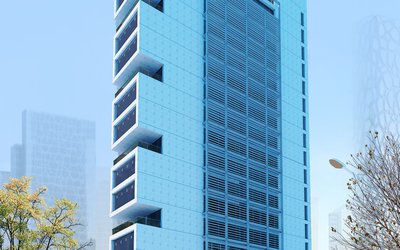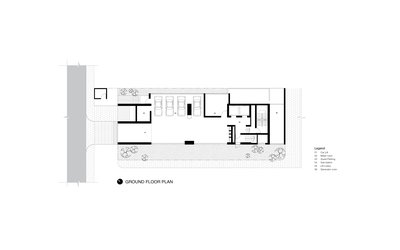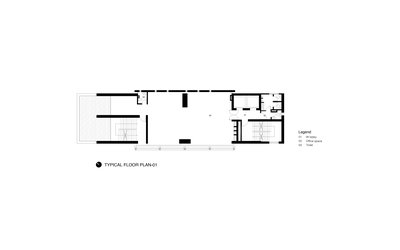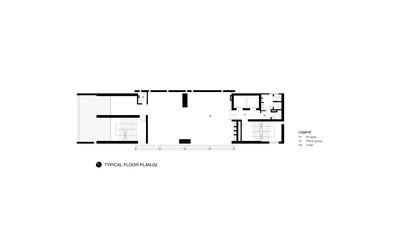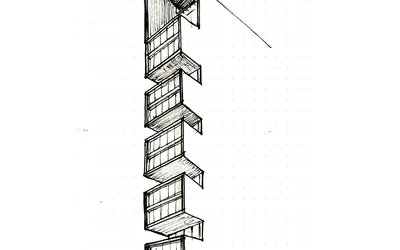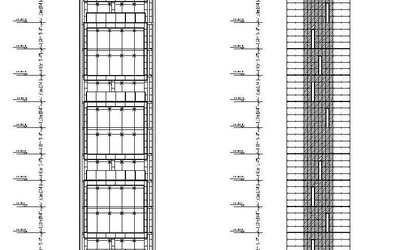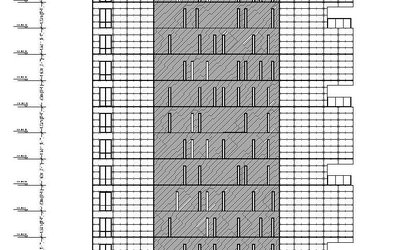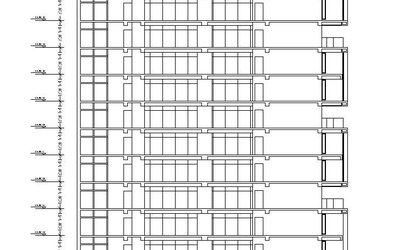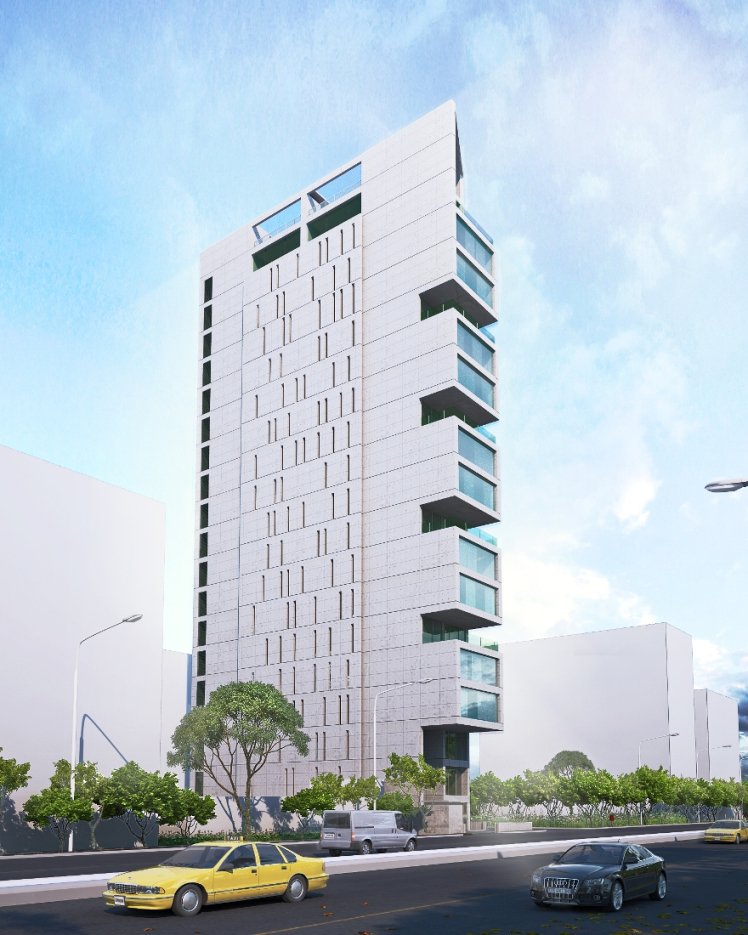
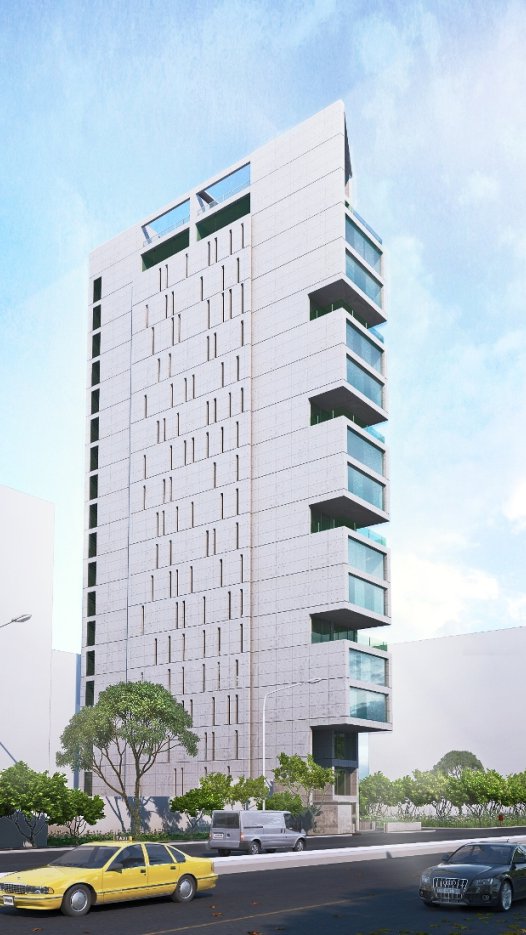
Agrani Bank
Located within a narrow strip in Dhaka’s bustling Motijheel CBD, this shortlisted competition entry—developed in collaboration with Vernacular—responds to the challenge of density with structural innovation and spatial clarity. The client’s demand for a 20-storey bank headquarters, complete with four levels of basement parking and an underground reservoir, required a system that could reconcile ambition with spatial limitation.
The solution emerged through support from BTRC: a composite structural system combining thick concrete walls with steel bracing. This hybrid approach enables large column-free spans, allowing for flexible office layouts and efficient circulation. The cross-bracing not only stabilizes the structure but also contributes to the building’s visual identity—introducing rhythm and texture to the front elevation.
Fair-faced concrete and exposed steel articulate the building’s tectonic honesty, while aluminium hydrofoil louvers shield the façade from intense sunlight, enhancing thermal comfort across its vertical expanse.
This is not just a tower—it is a calibrated response to urban constraint. A structure that rises with intention, balancing programmatic density with architectural expression, and offering a model for vertical development in Dhaka’s commercial core.
Location : Plot – 72, Motijeel, Dhaka-1000.
Client : Agrani Bank Ltd.
Consultants : Vernacular & Cubeinside Design ltd.
Land Area : 501.25 sqm
Total Built Area : 5142.1 sqm
Architect : Dr. Masum Iqbal, Khandaker Ashifuzzaman
Associate Architect : Md. Sharifuzzaman
Design Team :Arif-uz-zaman
Design Timeline : 2011-2012
Construction Timeline : 2013- till date

