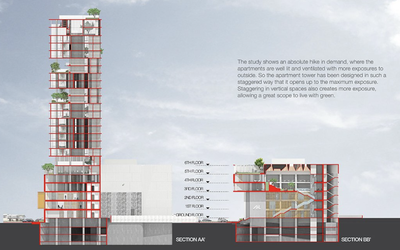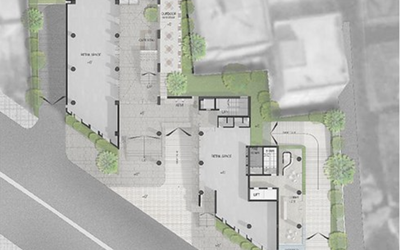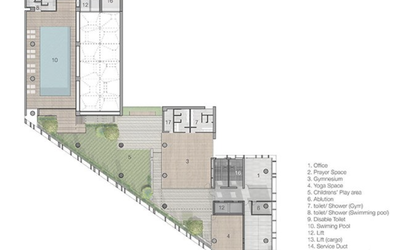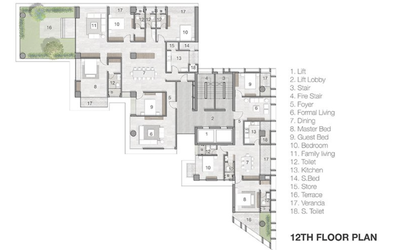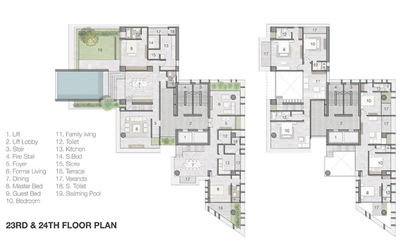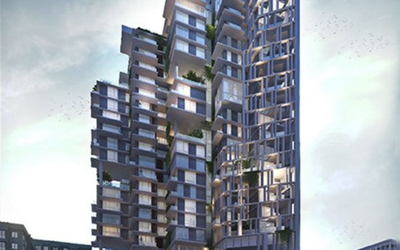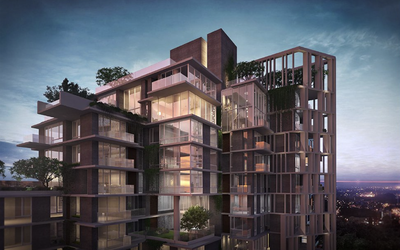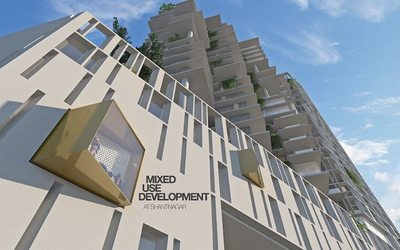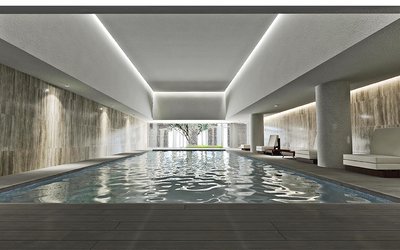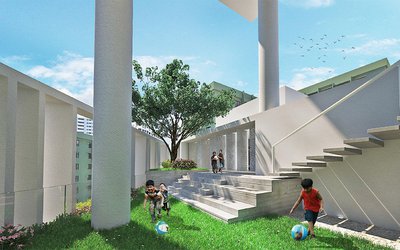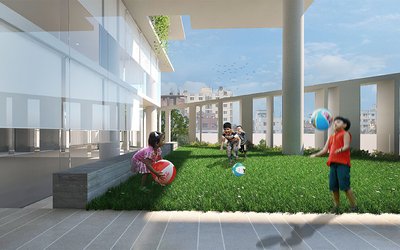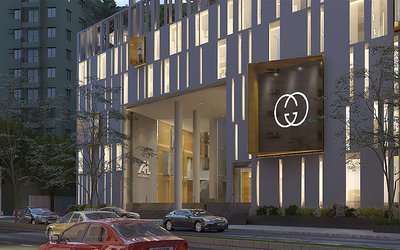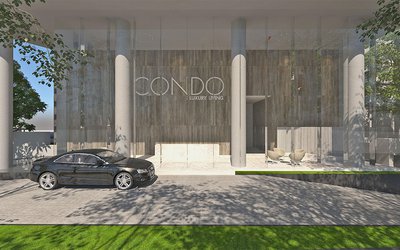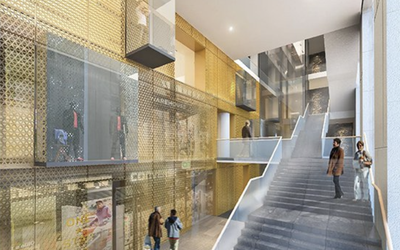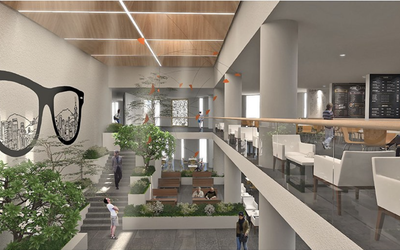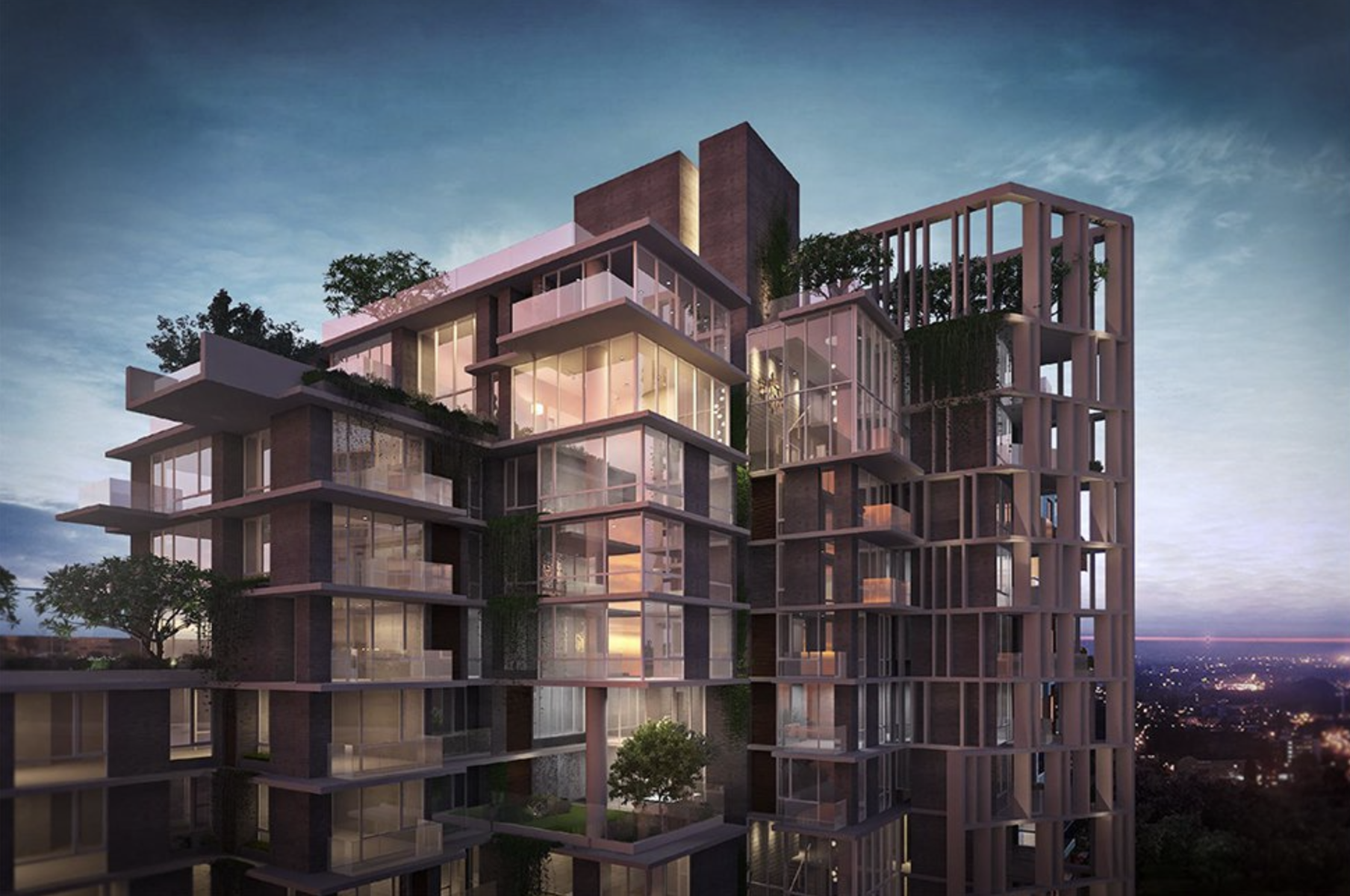
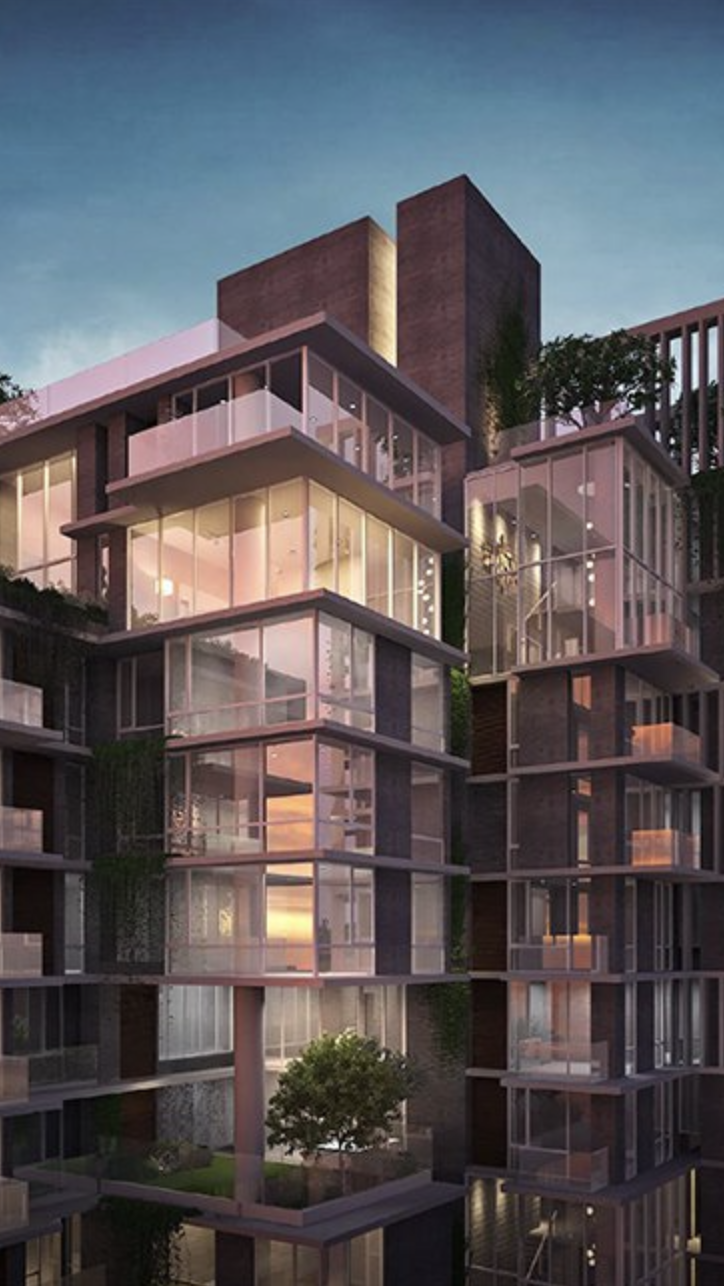
AHL Shantinagar
The design is used to redefine the experience for retail, commercial, food and entertainment services while keeping a proper correlation with the condominium-like residential units. While achieving this goal, it is imperative that the design becomes a landmark to the neighboring area. The surroundings of the site mainly consist of a residential area that does not have many recreational facilities like a swimming pool, theater, food court within the area. Hence why these facilities are also added to the building as well.
While designing the complex, the form takes on a staggering appearance with the common areas for the whole neighborhood to share residing in the bottom part alongside the ground floor and the top half taking the more private functions between them. The design tries to maintain each function’s individuality while co-existing in harmony with the other functions as well. The main way of progression of the design was through vertical expansion as well so that it gives more freedom in designing community spaces from the ground floor.
