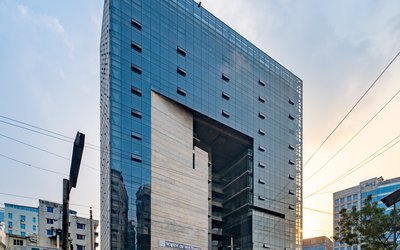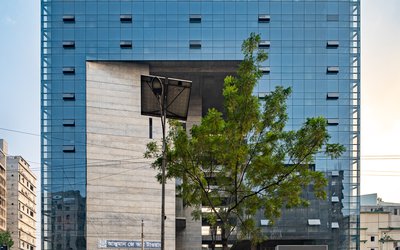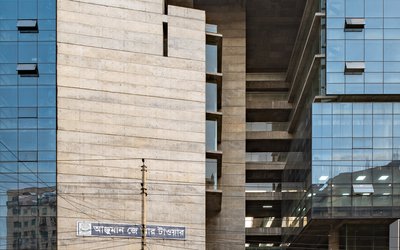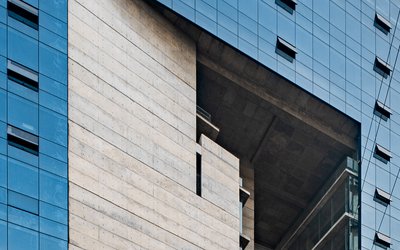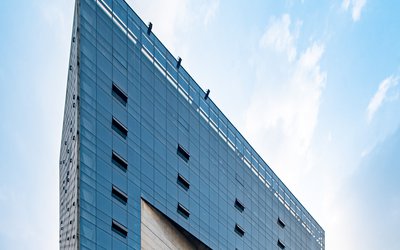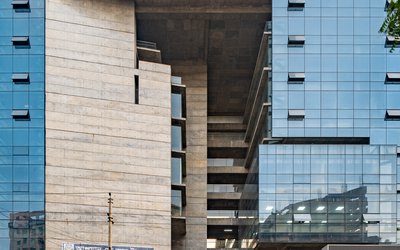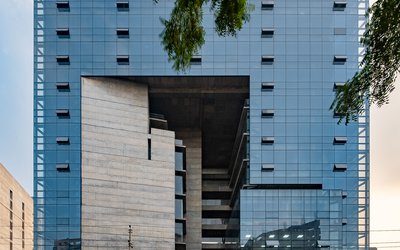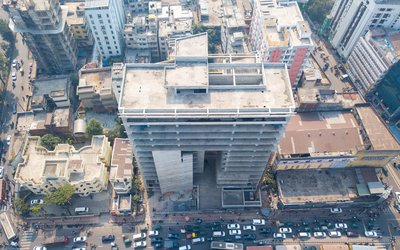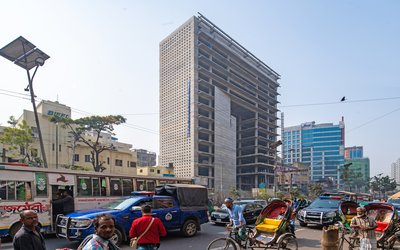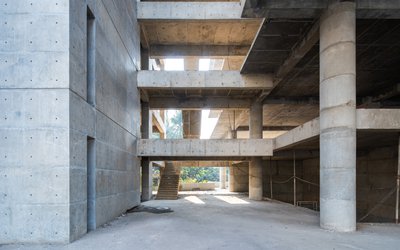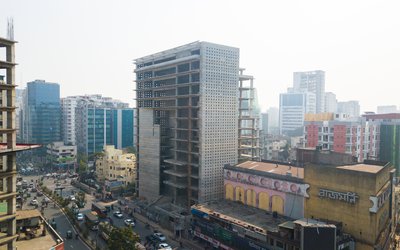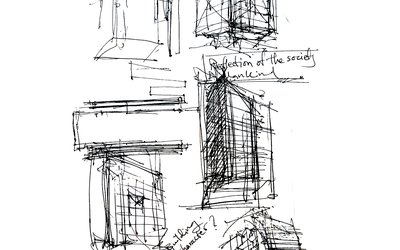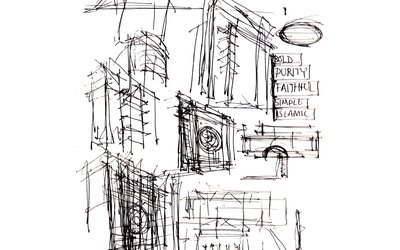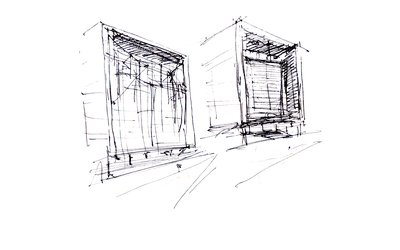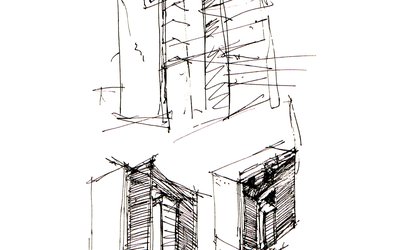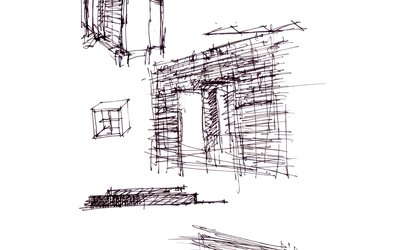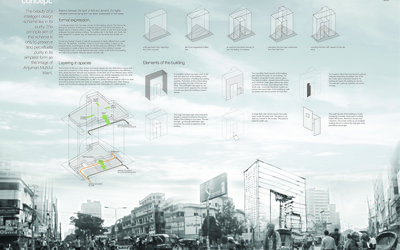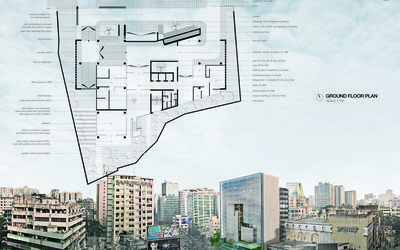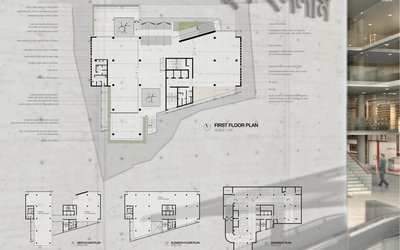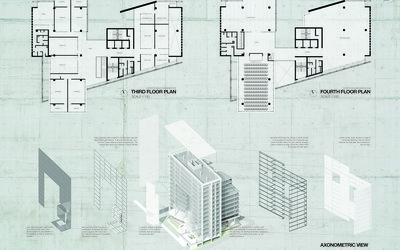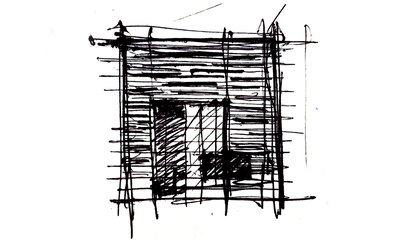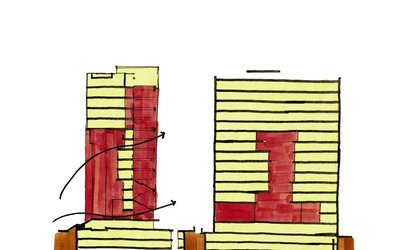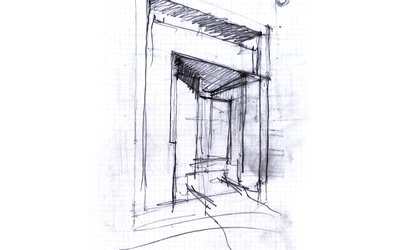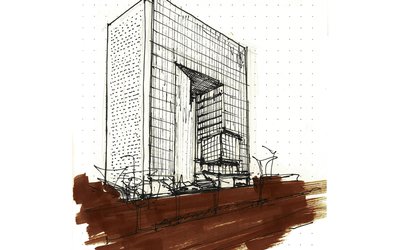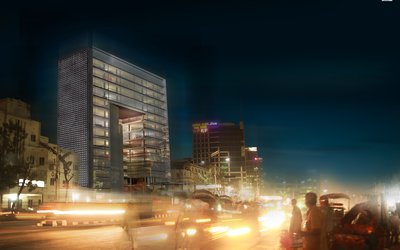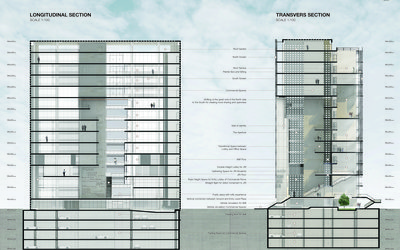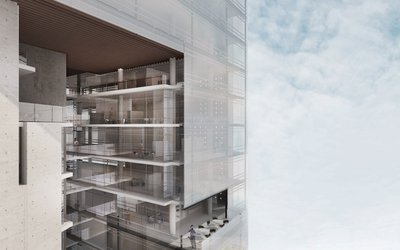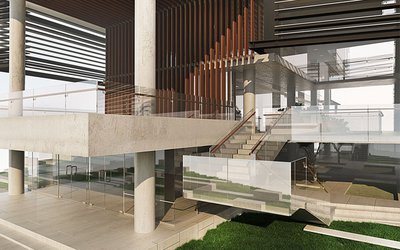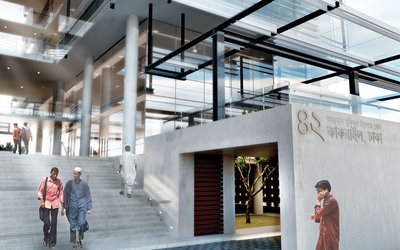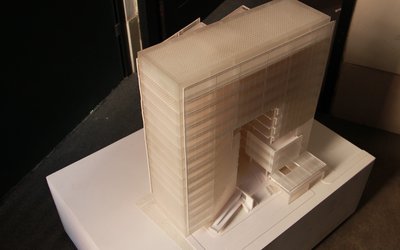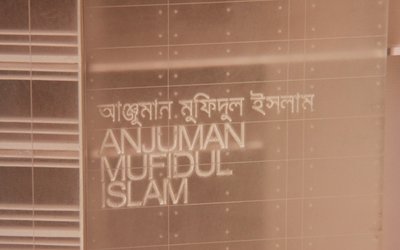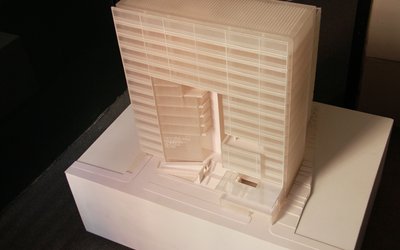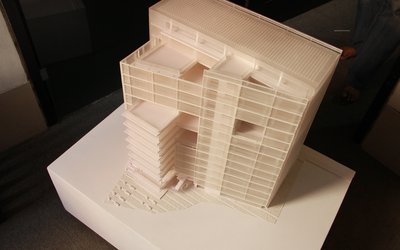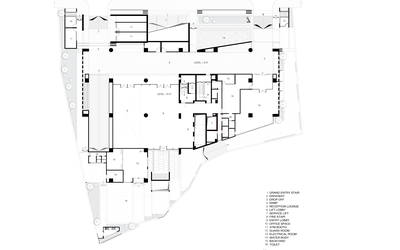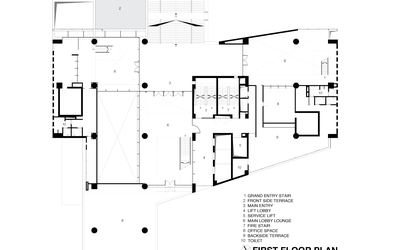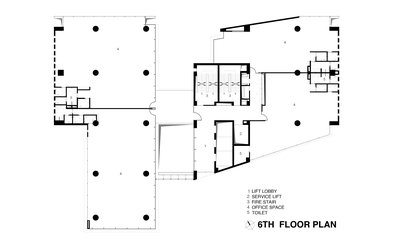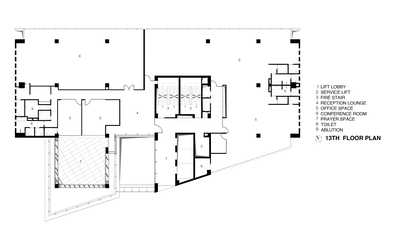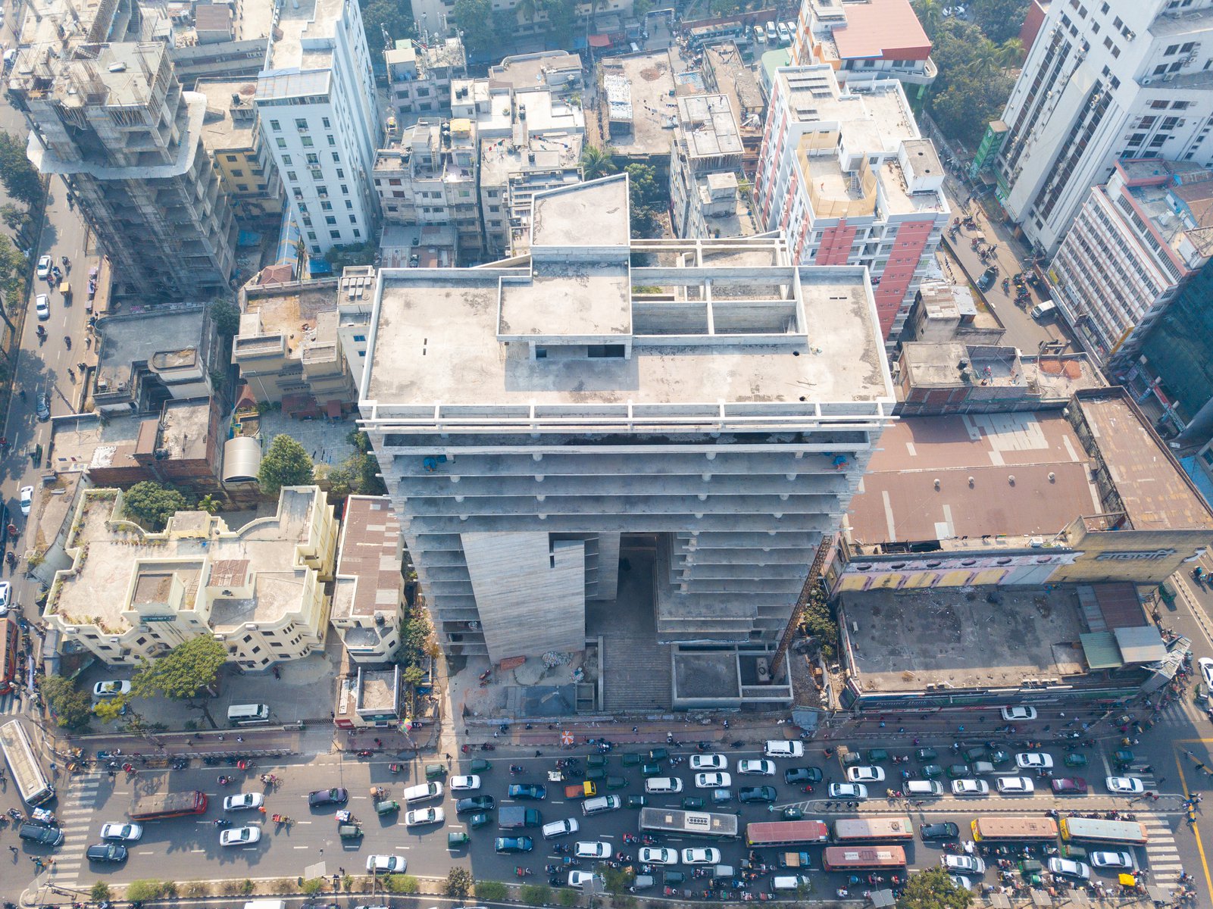
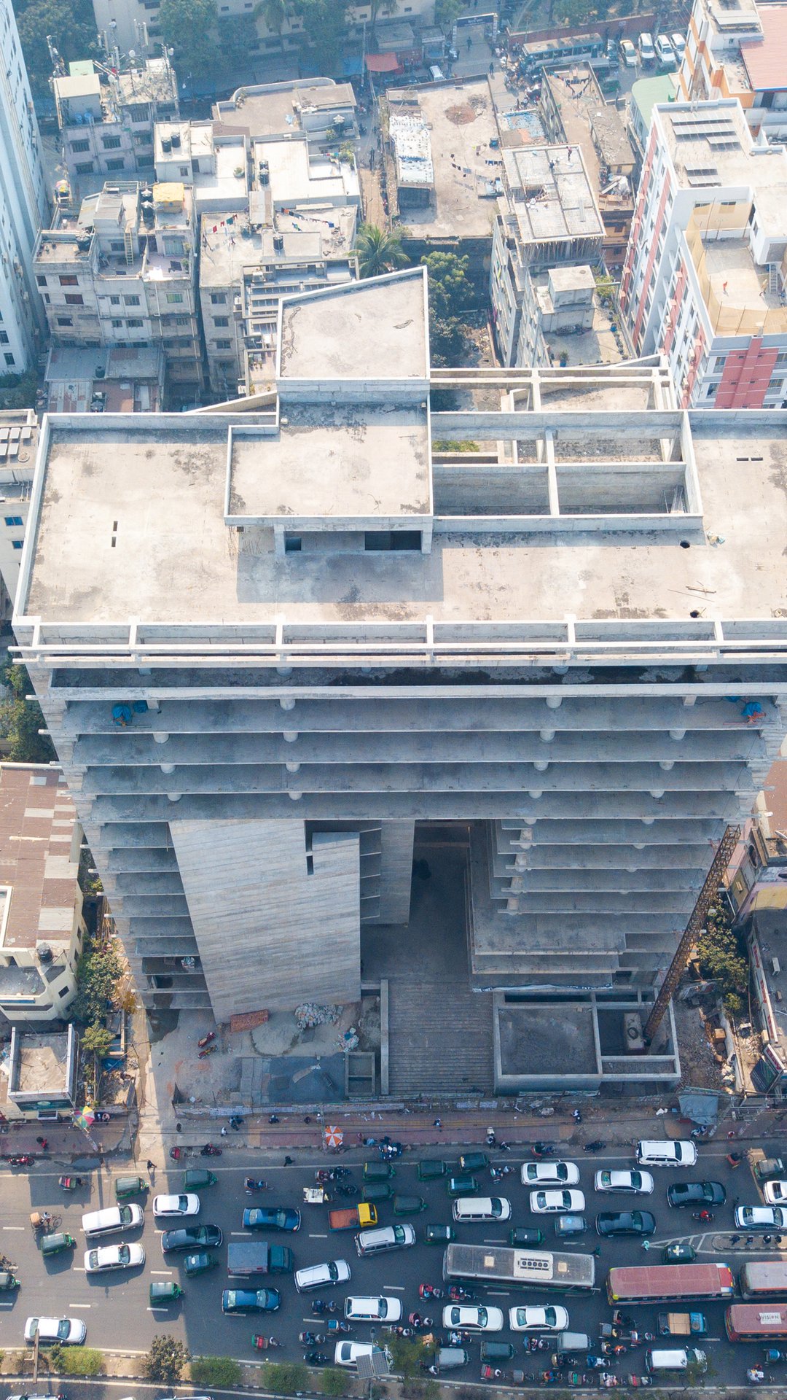
Anjuman JR Tower
This first-prize winning competition entry was tasked with housing the humanitarian mission of Anjuman Mufidul Islam (AMI) alongside commercial functions—two distinct social dimensions held within a singular architectural volume. The concept emerged from this duality: a shelter that invites, a structure that serves.
A simple geometric mass was generated within the site’s constraints, anchored by a lofty void at the front—an aperture that gestures outward, inviting the city in. Transparent screens on the north and south façades allow light to permeate deeply, while perforated east-west walls animate the interior with shifting patterns of shadow and light.
The building’s expression is quiet yet assertive—upright, minimal, and open. Its plan is layered to maintain dignity and separation: AMI’s washing zone is accessed via a discrete route, while the other functional space connects directly from the plaza through a dedicated stair. The plaza itself becomes a point of convergence, where humanitarian and commercial paths diverge with clarity.
This is not just a building—it is a spatial negotiation between care and commerce, which was the most important criteria set in the competition brief, arranged by Anjuman and IAB. This winning entry design sought out a place where architecture mediates between public generosity and urban pragmatism, offering a model for civic engagement through form, light, and thoughtful planning.
Project: Anjuman JR Tower
Client: Anjuman Mufidul Islam
Project type: Commercial Project - Open Architectural Design Competition organized by IAB and Anjuman Mufidul Islam
Status: 1st Prize Winner, Built
Location: Kakrail, Dhaka
Land Area: 36981 sqm
Built Area: 41463 sqm + 3 basements (81379 sqm)
Timeline: 2013
Design Principal: Khandaker Ashifuzzaman, Shakhawat Hossain Rocky, Arif Uz Zaman
Team members: Md Sharifuzzaman Sajal, Nazmul Islam Sourav, Niloy Nath Saju, Khondaker Muhibur Rahman
Structural Consultant: A H M Matiur Rahman,
MEP & HVAC Consultant: K M Idrisur Rahman, Faruque Ahmed
Electrical Consultant: Akbar Ali Gazi
Lighting Consultant: Platform Solutions Ltd.
