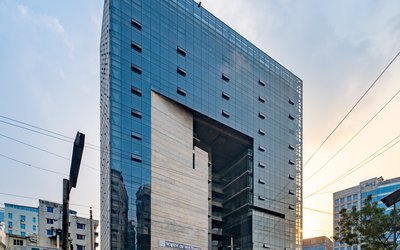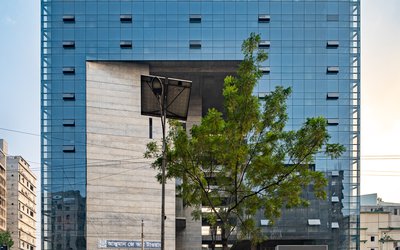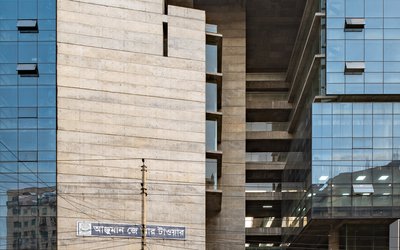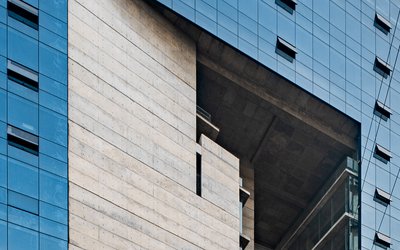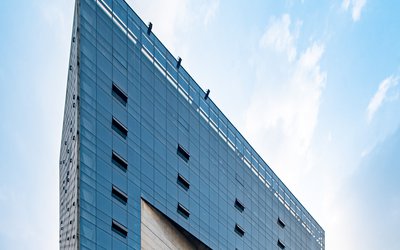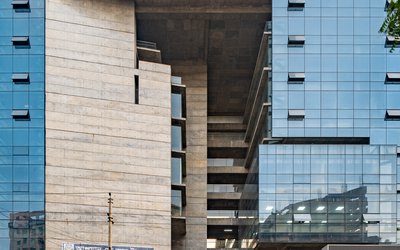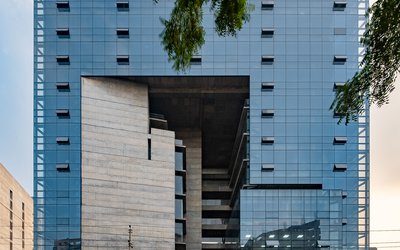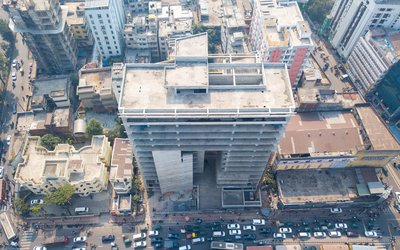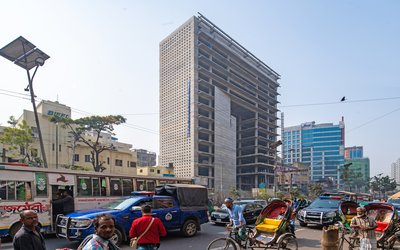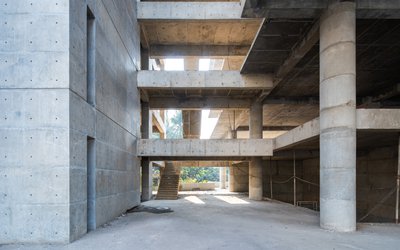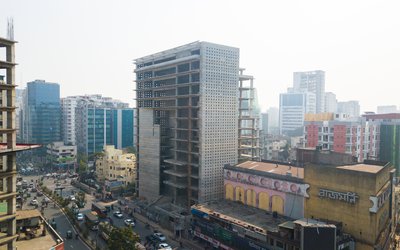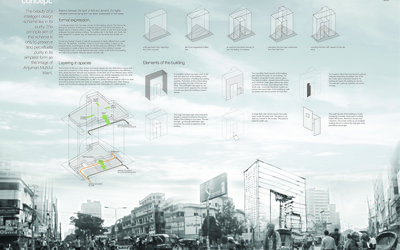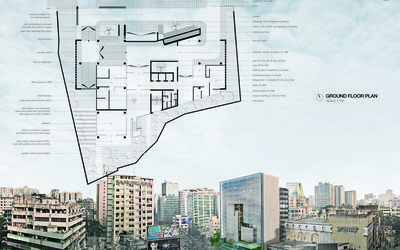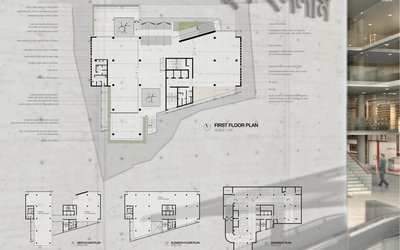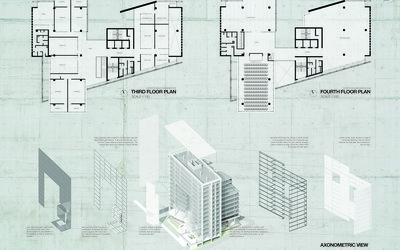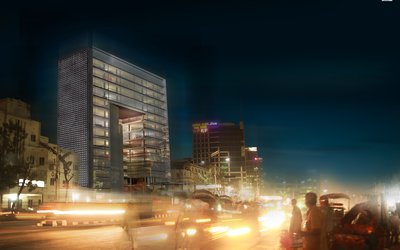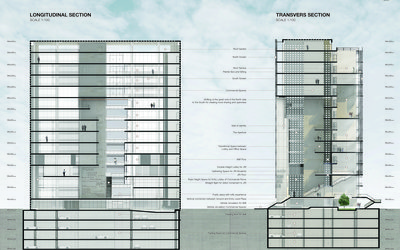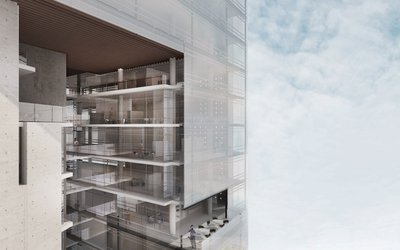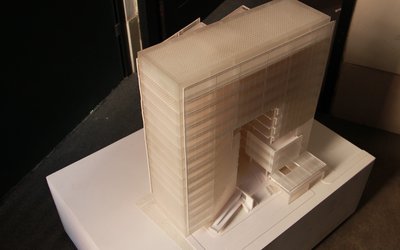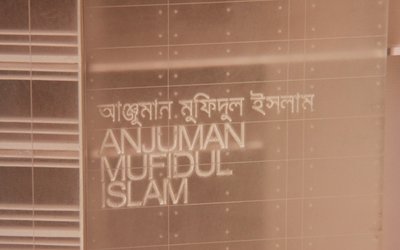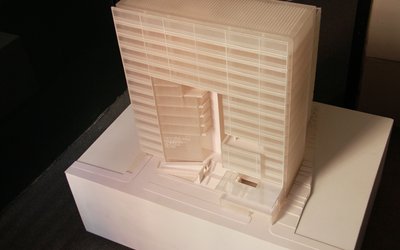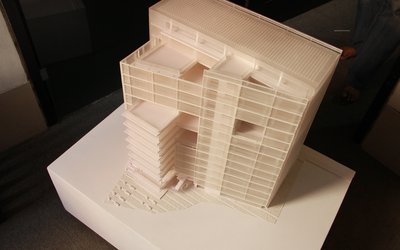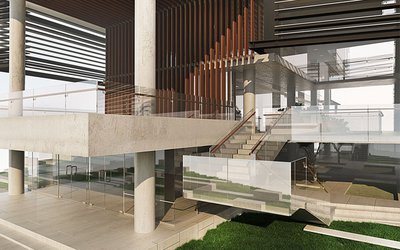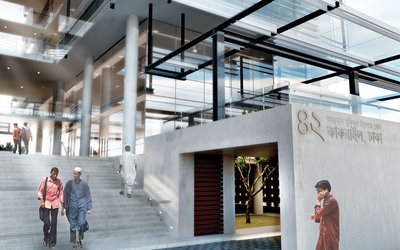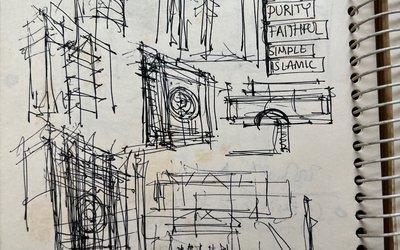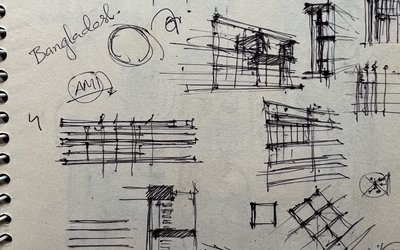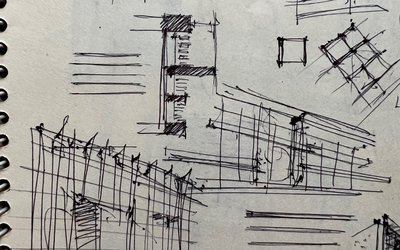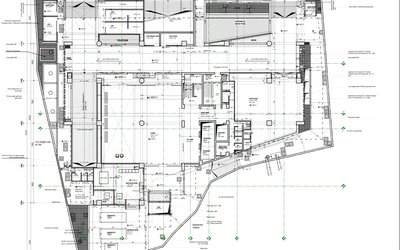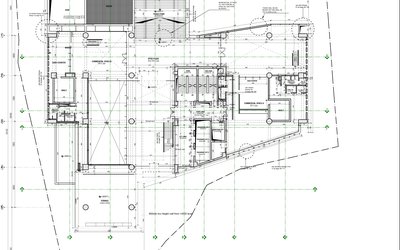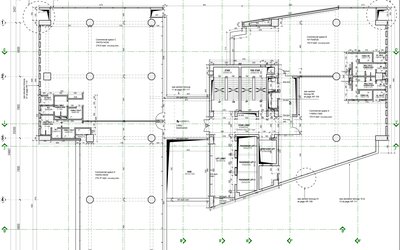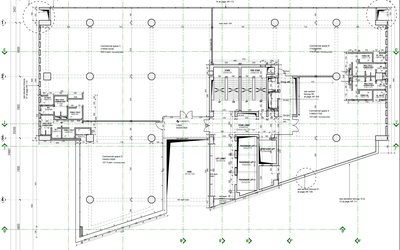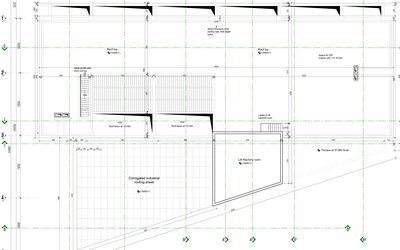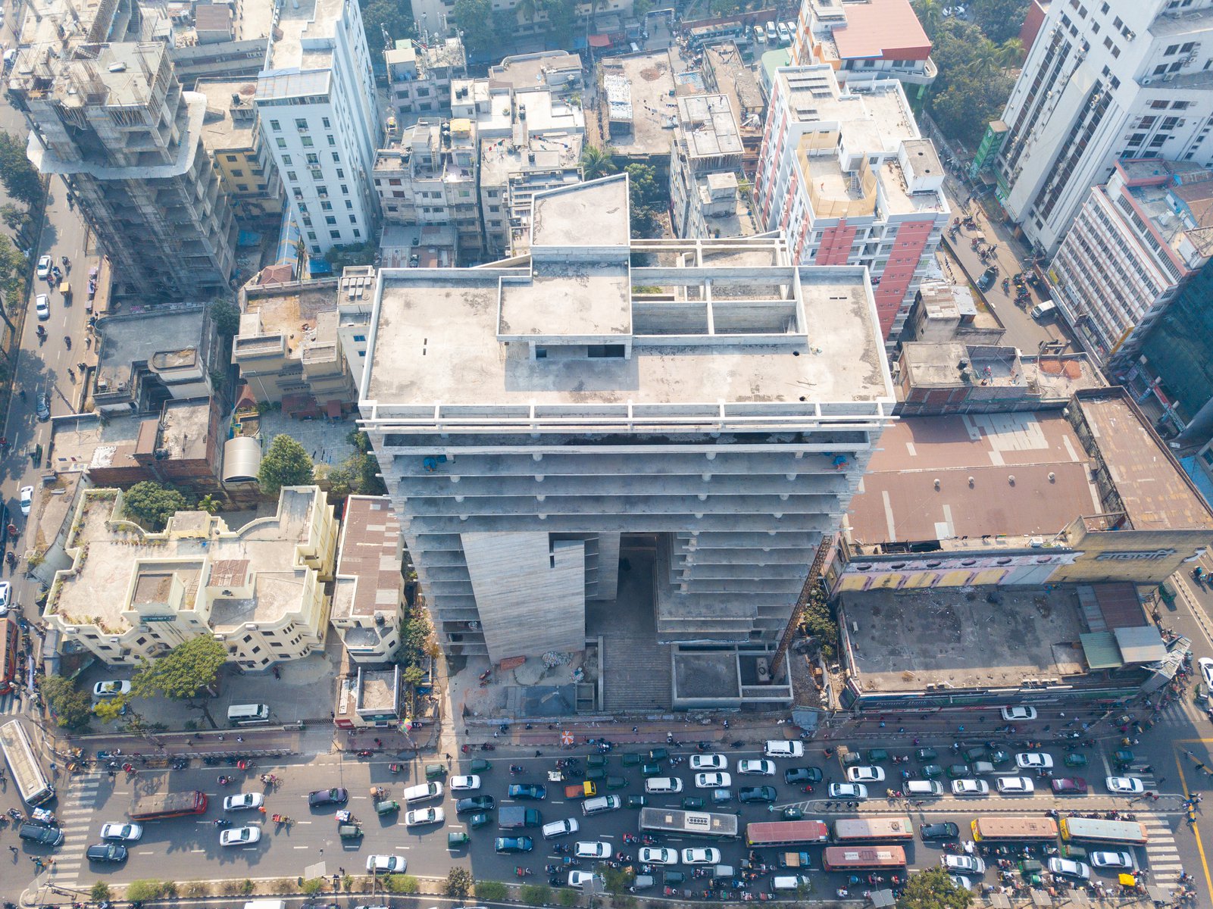
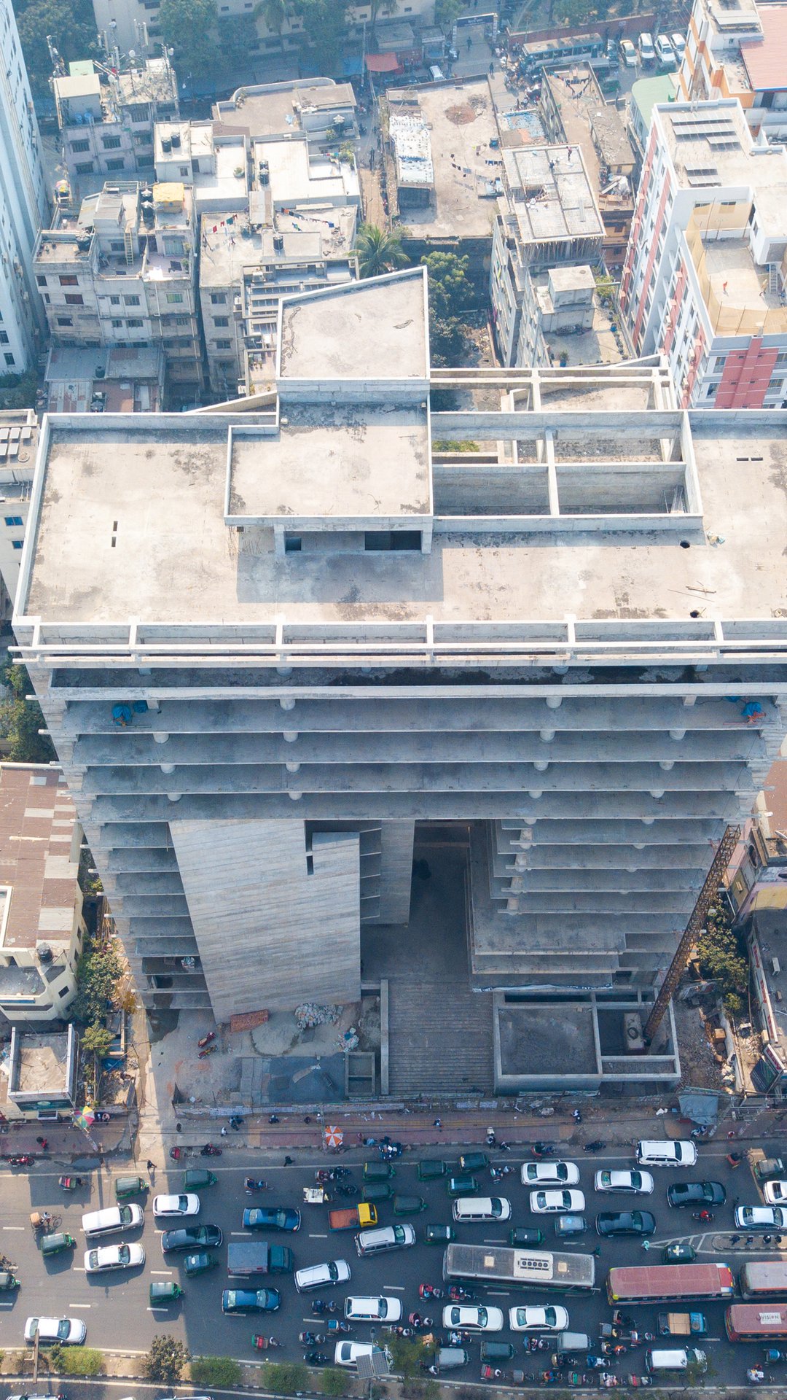
Anjuman JR Tower
One building that accommodates the humanitarian activities of Anjuman Mufidul Islam as well as works as a hub for commercial activities – the task was to hold these different social dimensions into one three dimensional geometric space. The motto of AMI is to help and support. A simple geometric volume was generated within the allowable site area from the basic idea of a shelter. A lofty void was inserted at the front face to invite the outside in. A simple transparent screen has been used in the north and south face of the building. On the other hand the solidity of the east and west wall has been manipulated by designing a perforated screen. The depth of the building is well illuminated by the transparent screen of the north and south where the east west perforation intervenes with a playful light and shadow.
Balance between the spirit of AMI and demand of a highly valuable commercial space has been addressed in two ways: Formal expression of the building and Layering in plan layout
Formal Expression is given by the simplicity of the building standing upright on the ground, a dominant aperture giving the notion of invitation, urging the outside to explore inside.
Layering in plan refers to the segregation of the activities of AMI from the commercial functions. The washing zone at ground floor is approached by a segregated route without interrupting the main entry. The space for JRI can be approached via a straight flight of stairs from the plaza. The open plaza acts as the meeting point from where different activities are diverged in different directions.
