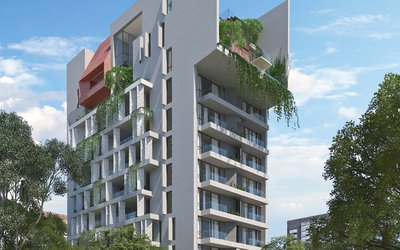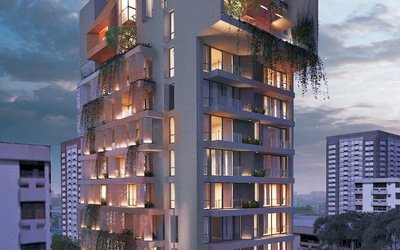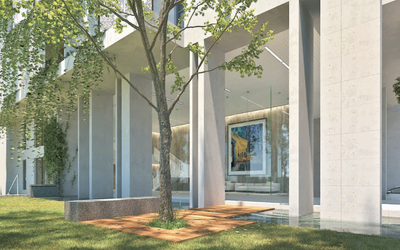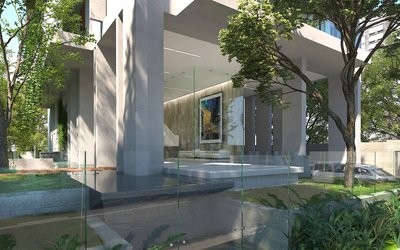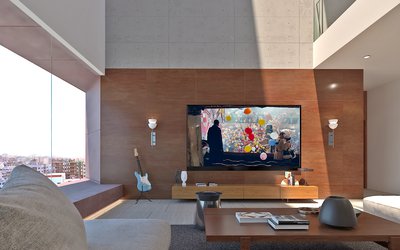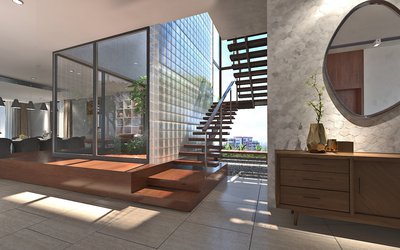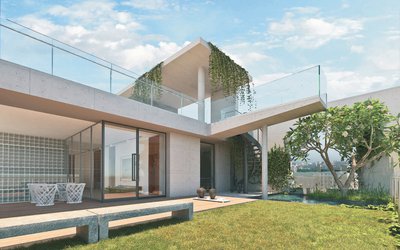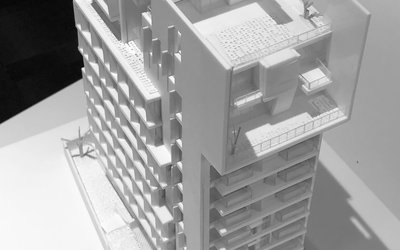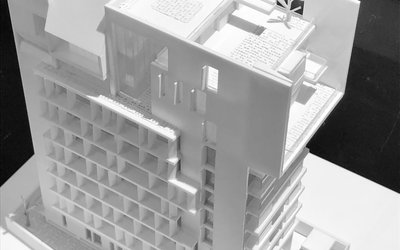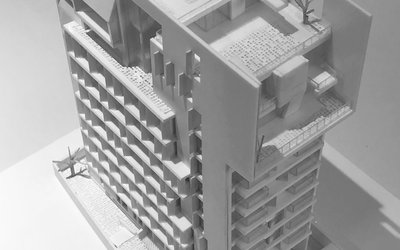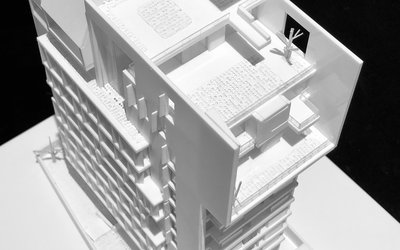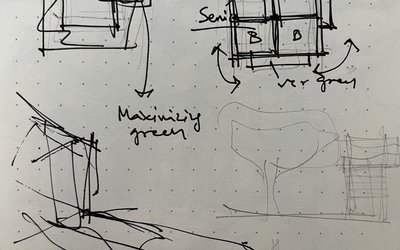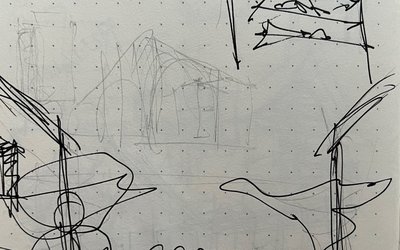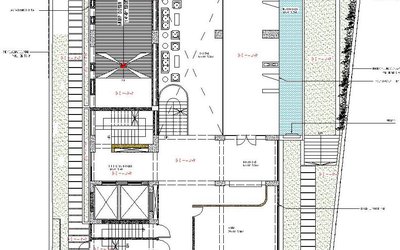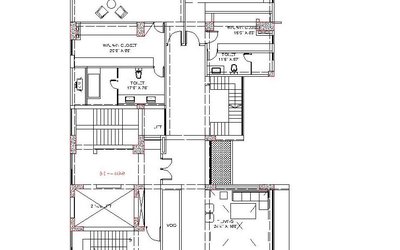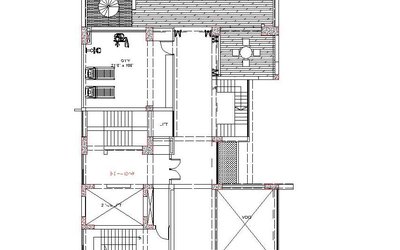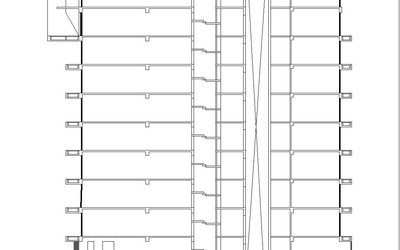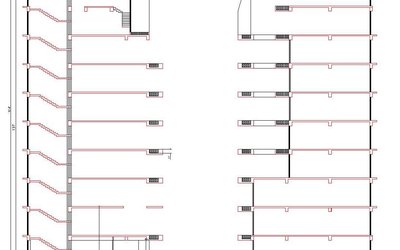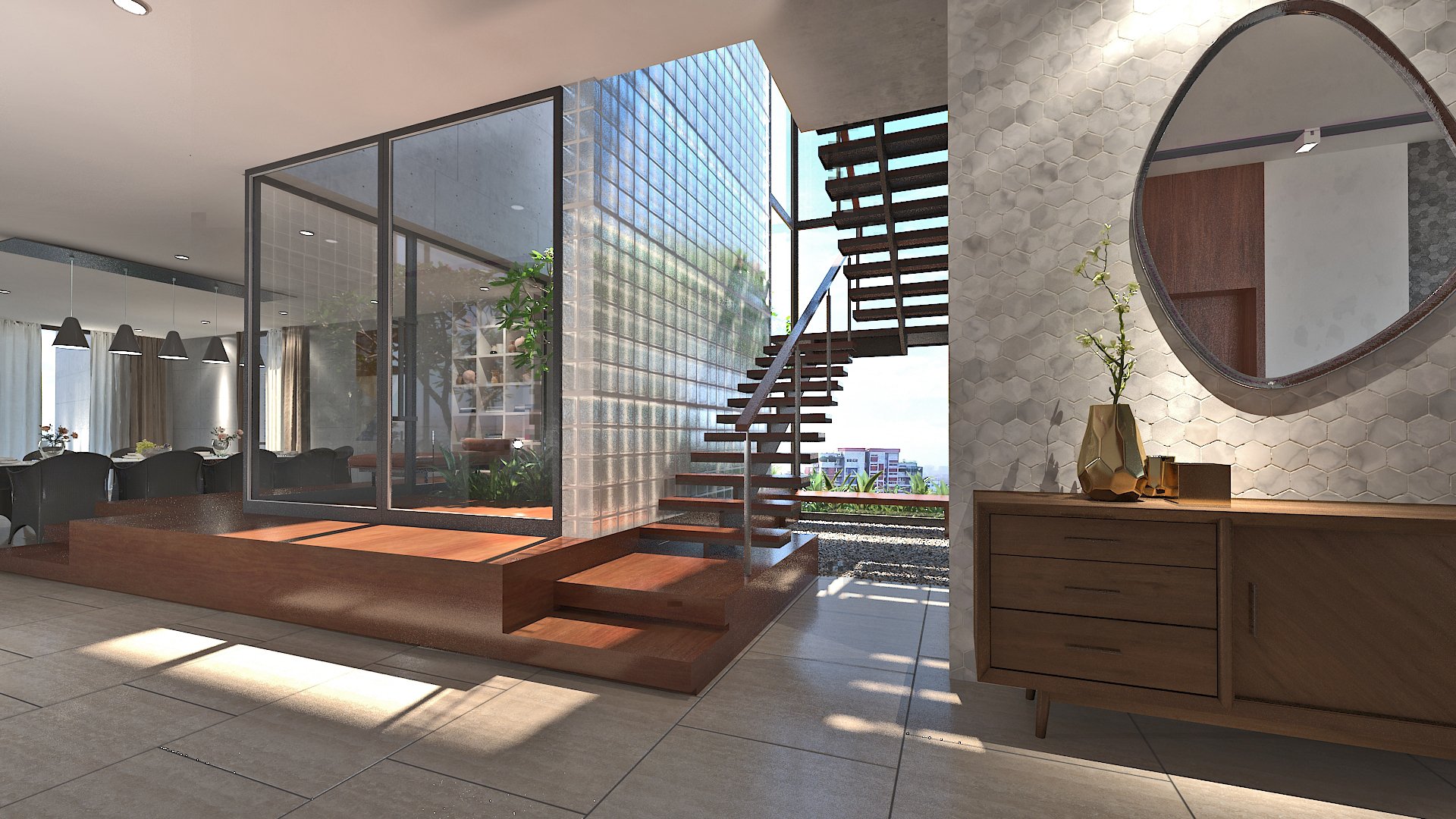
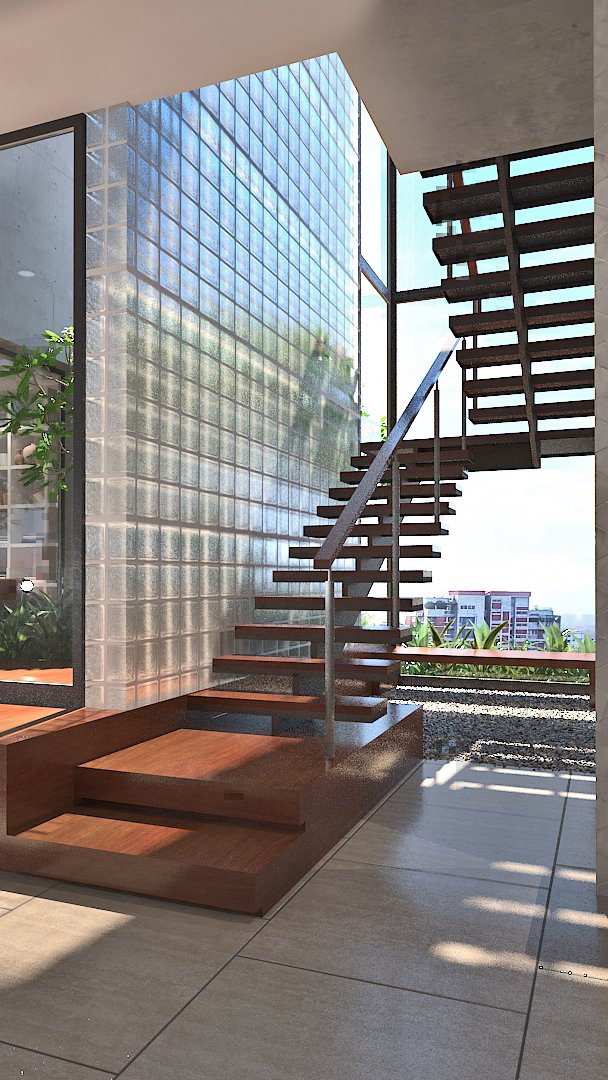
Araibari
Set within the dense urban fabric of Banani Model Town, this luxury apartment emerges as a quiet counterpoint to its repetitive surroundings. Commissioned with the intent to break free from the conventional mold, the design embraces modesty and restraint—crafting a distinct identity through spatial porosity and environmental dialogue.
The ground floor remains open and fluid, framed by greenery that softens the urban edge and invites a scenic pause. Porosity becomes the guiding principle—mediating between the city and its inhabitants, allowing light, air, and movement to pass through without compromising privacy.
At the top, the penthouse opens into a sweeping terrace garden—an elevated landscape that evokes the spirit of a hanging garden. This gesture not only anchors the building’s identity but also redefines the typology of luxury living in Dhaka. The façade, articulated with care, balances openness and enclosure—ensuring privacy while maintaining a visual and spatial connection to the outside.
Each unit follows a similar ethos: open views shielded by jali screens that filter light and offer shade. Greenery threads through the building—cooling the interiors, filtering pollution, and creating a sense of retreat within the city. Shared amenities are integrated with quiet elegance, offering comfort without excess.
This residence is not defined by opulence, but by intention—a sculpted response to context, climate, and community.
Location : H-17, R-23, Block – B, Banani, Dhaka.
Client : A K M Badiul Alam
Consultants : Cubeinside Design ltd.
Land Area : 902.67 sqm
Total Built Area : 6902.88 sqm
Architect : Khandaker Ashifuzzaman, Md. Shakhawat Hossain
- Md. Sharifuzzaman
Associate Architect : Arif-uz-zaman
Design Team : Israt Teesha
Structural design : TDM
Plumbing Consultant : Thermo Ambient
Electrical Consultant : Thermo Ambient
Landscape Consultant:
Construction Supervision : Signature 11
Project cost :
Design Timeline : 2019-2021
Construction Timeline : 2022-2024
