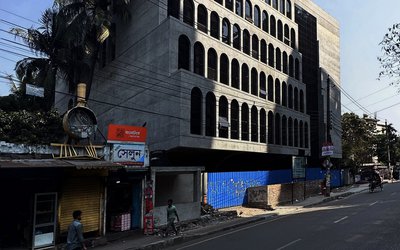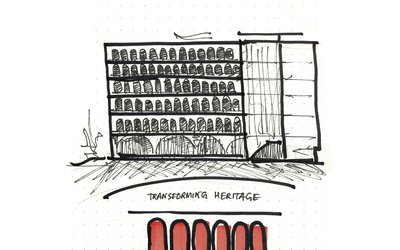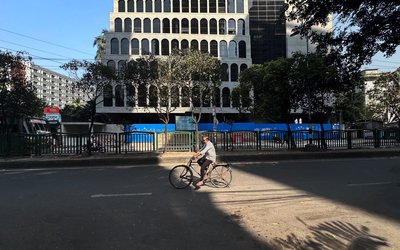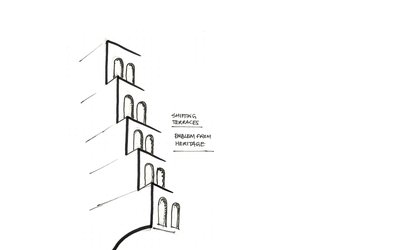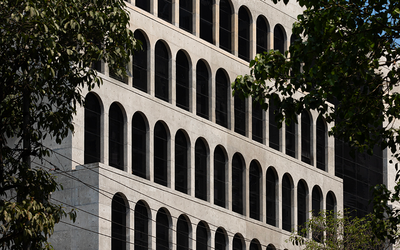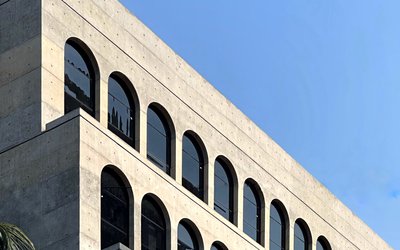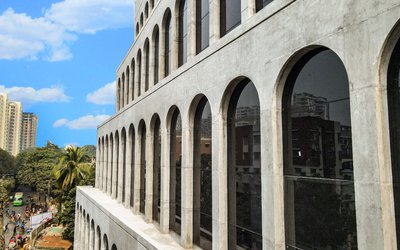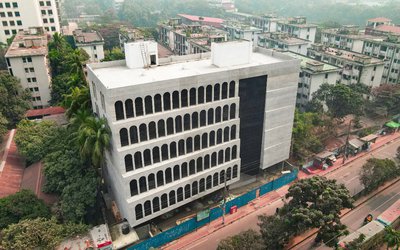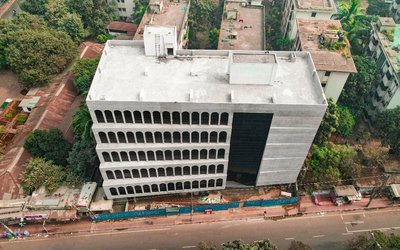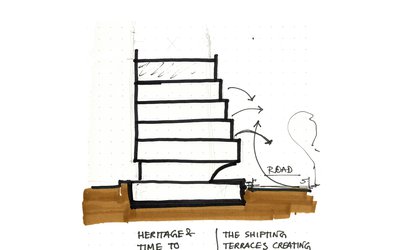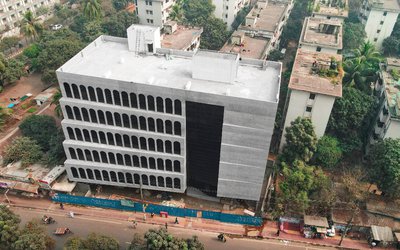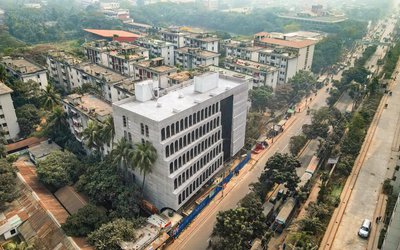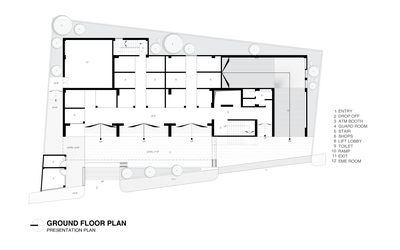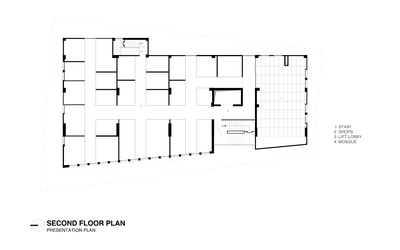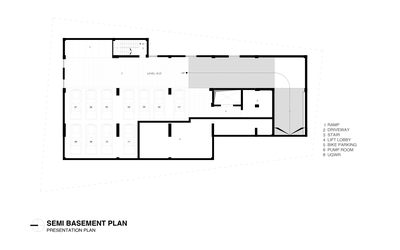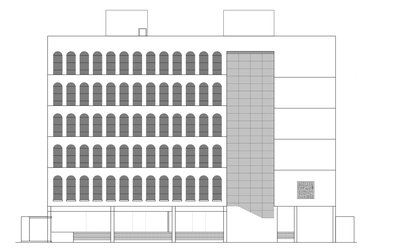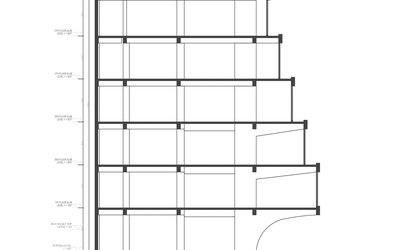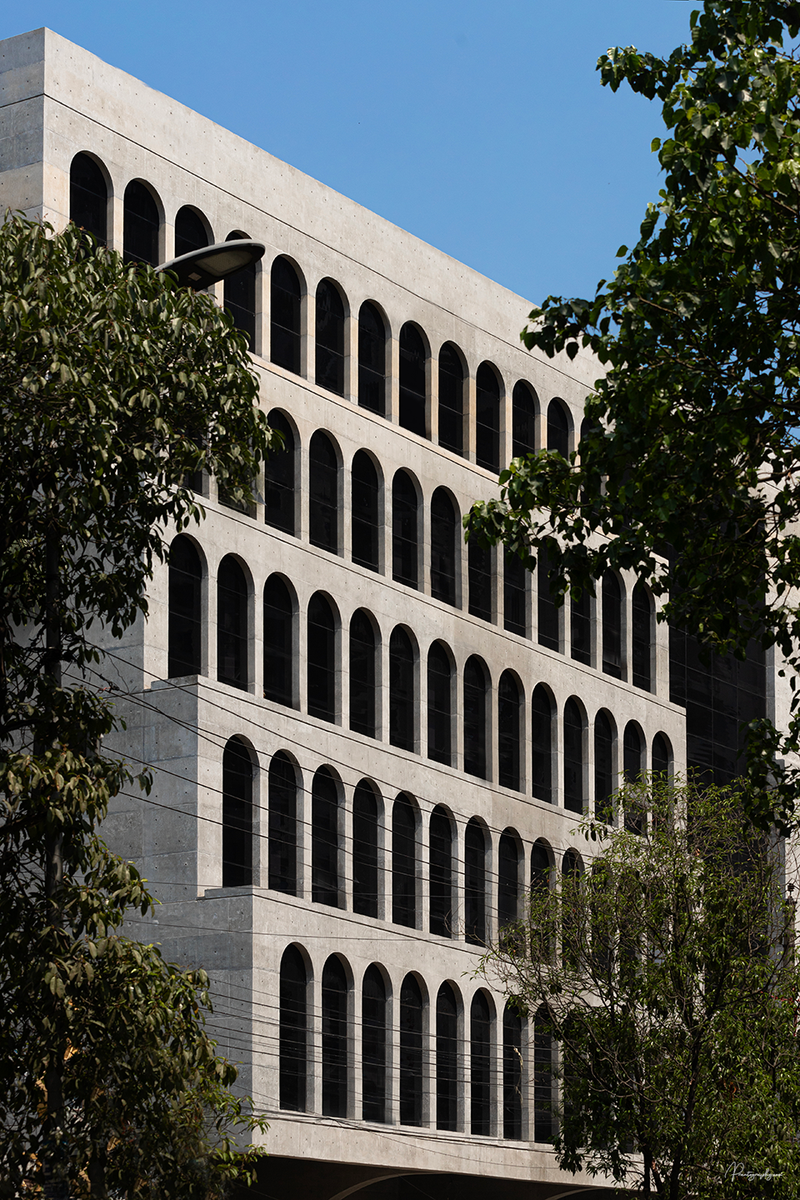
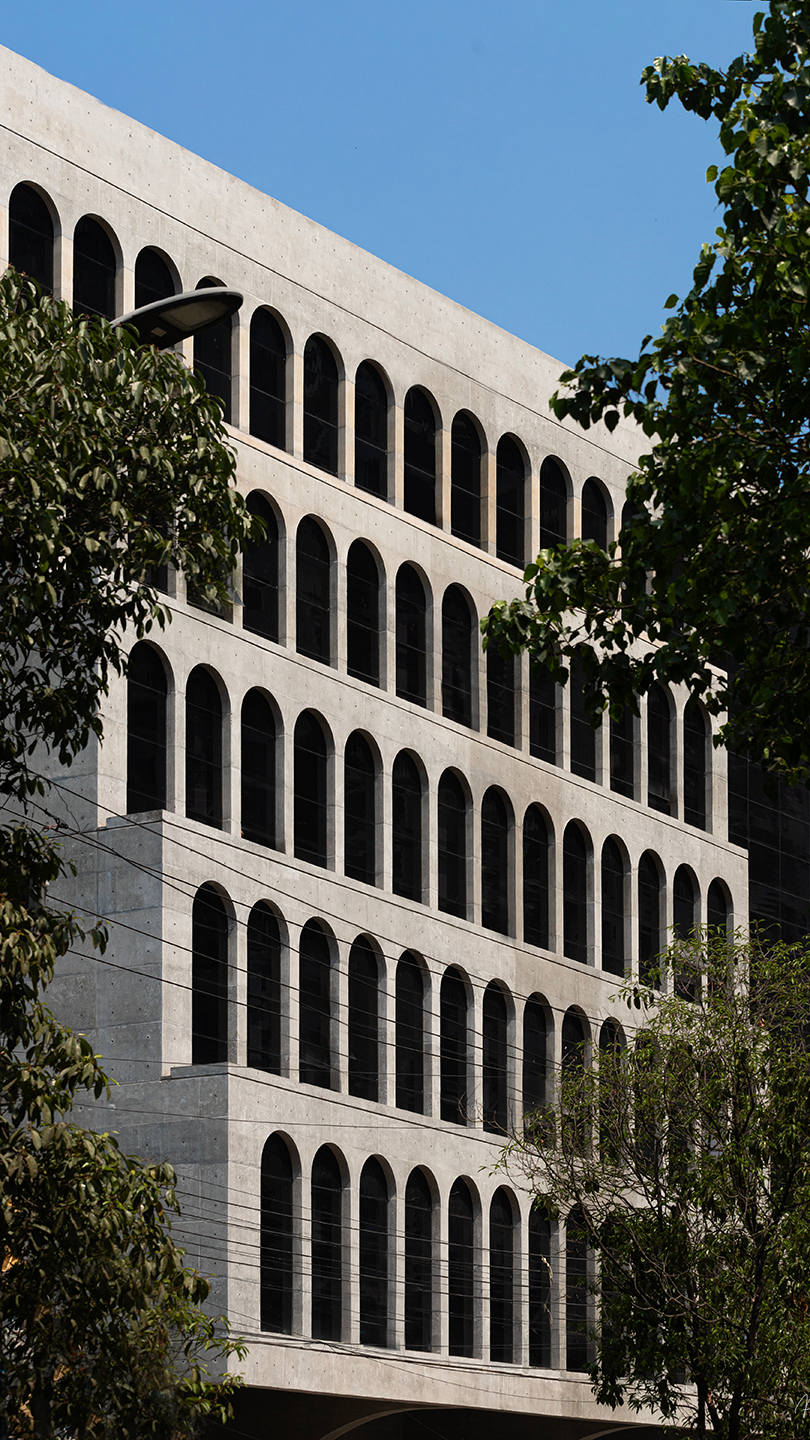
Azimpur Adhunik Nagar Market
As marketplaces being the vibrant node of communal exchange and encounter for long in Dhaka city, this project has the intention of beholding this spirit from the very first. Located at Azimpur, a curious location of Dhaka city belonging to the transitional point of old part and new, the market is also an integral part of its rich history. Commissioned by Dhaka South City Corporation, this project seeks to honor that legacy—reviving the spirit of place while crafting new spaces for communal interaction.
The design responds to a unique condition: the coexistence of a historic mosque within the market’s footprint. A transparent staircase mediates this relationship—serving as both connector and divider, allowing shared access while maintaining spatial distinction.
Inspired by Mughal-era architecture, the market’s façade adopts a rhythm of repeated apertures—openings that invite the city in, echoing the vernacular of Old Dhaka. This porous edge fosters visual and physical connection, grounding the market in its urban context.
The layout is staggered, suggesting a gentle descent back to the earth—an architectural gesture of rootedness. In contrast, the mosque stands with quiet authority, its solid walls offering a moment of pause and prominence. Together, these elements form a civic landmark—where history and modernity converge through architectural interpretation.
Location : Azimpur intersction at Ward -26, Azimpur, Dhaka.
Client : Dhaka South City Corporation.
Consultants : Cubeinside Design ltd.
Land Area : 669.14 sqm
Total Built Area : 3457.62 sqm
Architect : Md. Sharifuzzaman
Associate Architect : Khandaker Ashifuzzaman
Structural design : Engr. Amimul Ehsan
Plumbing Consultant : Engr. Idrisur Rahman
Electrical Consultant : Engr. Akbar Ali Gazi
Construction Supervision : AWR Developments Ltd.
Project cost : 190 M
Design Timeline : 2015-2016
Construction Timeline : 2020-2023
