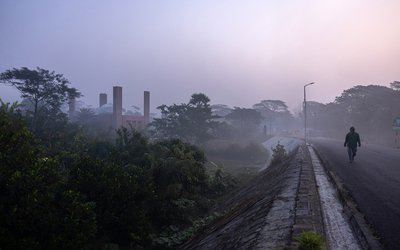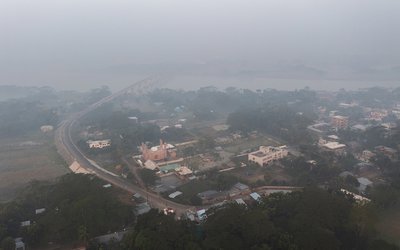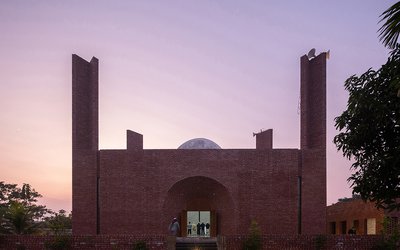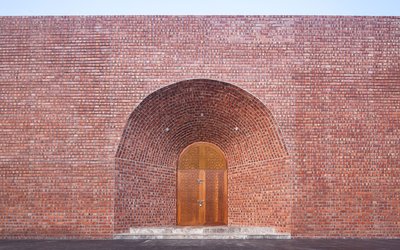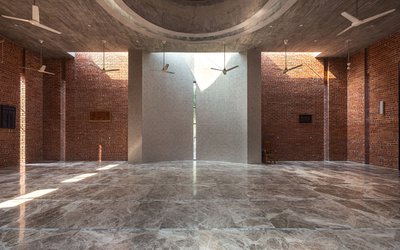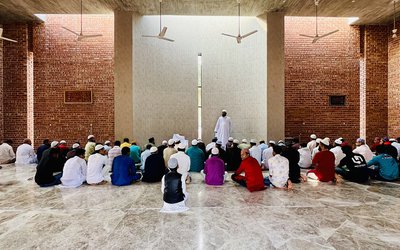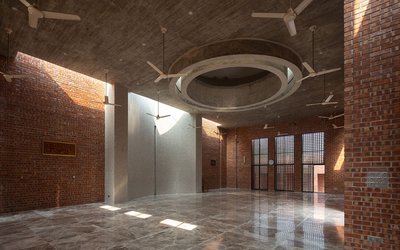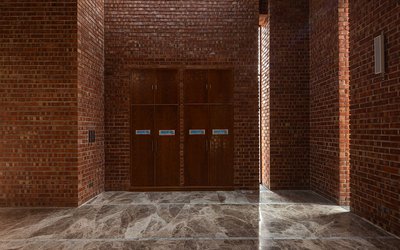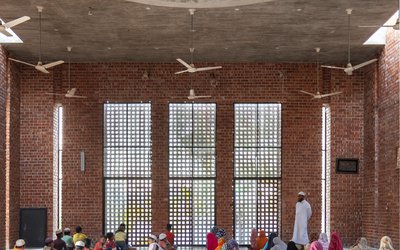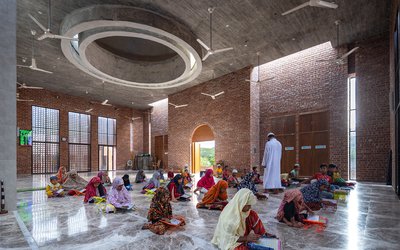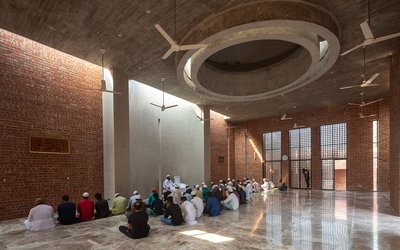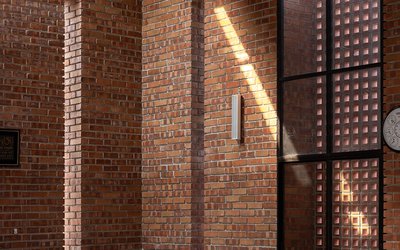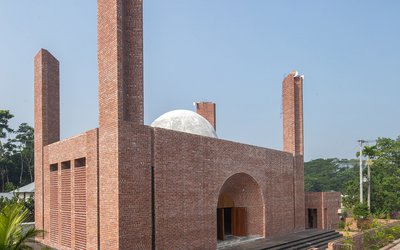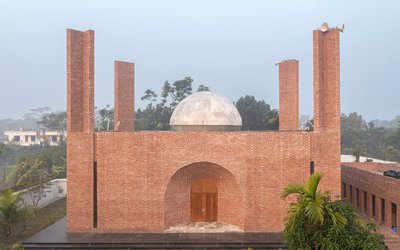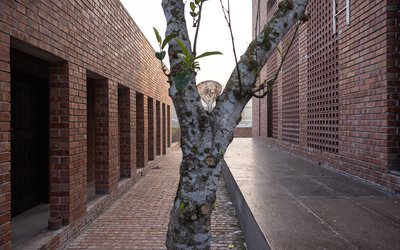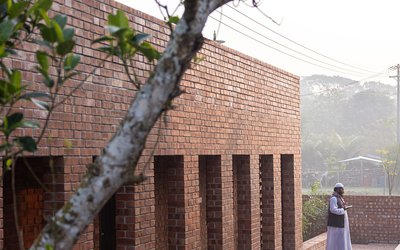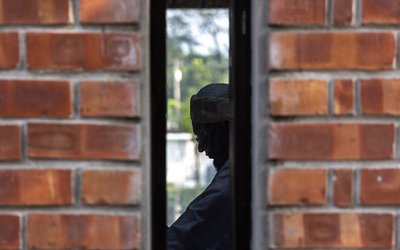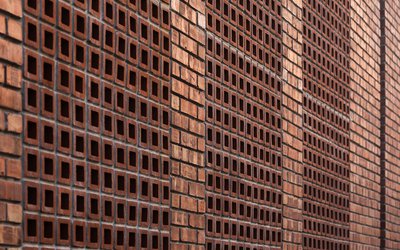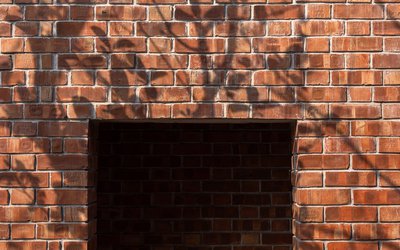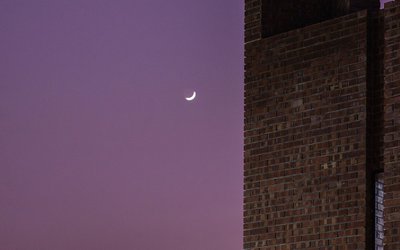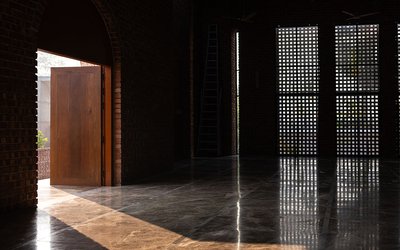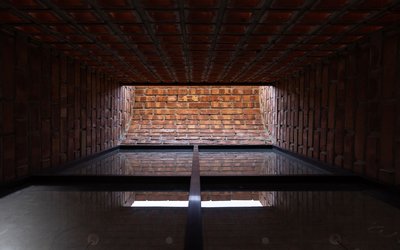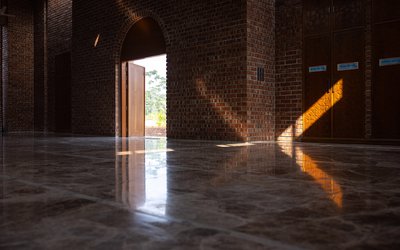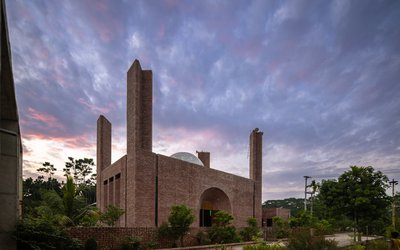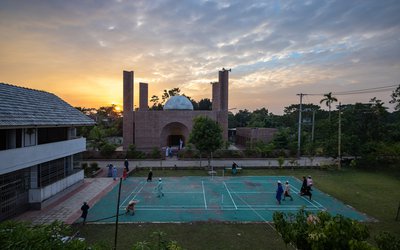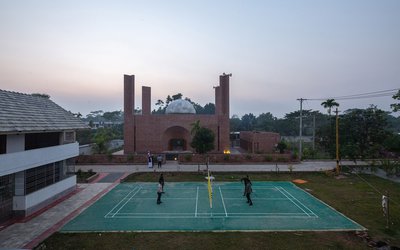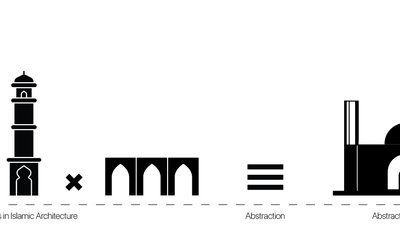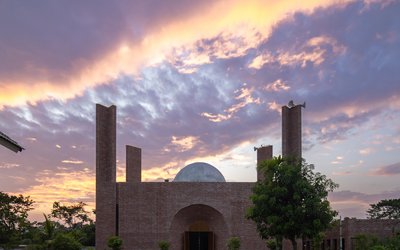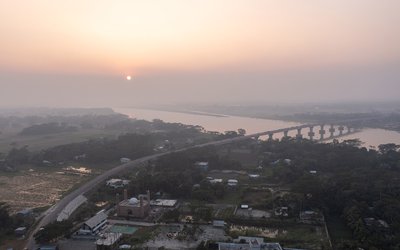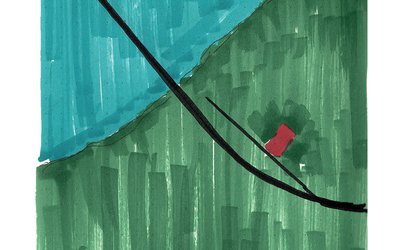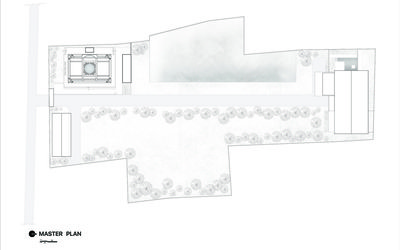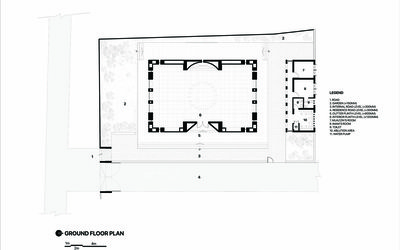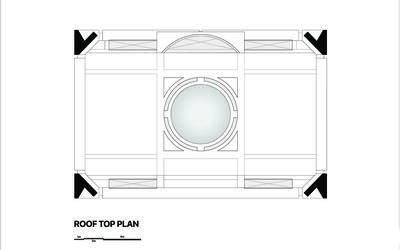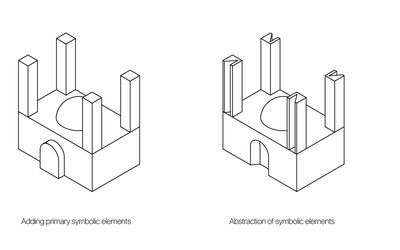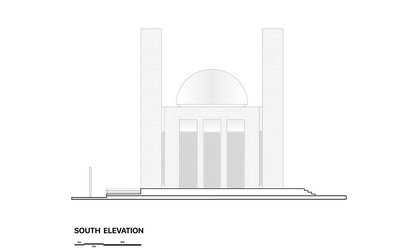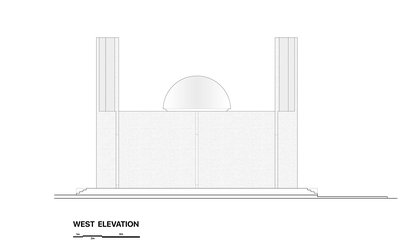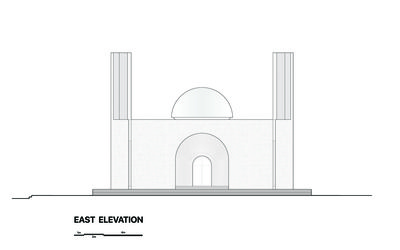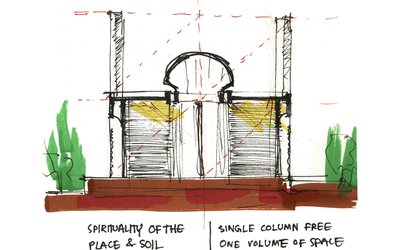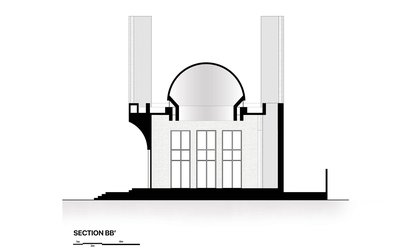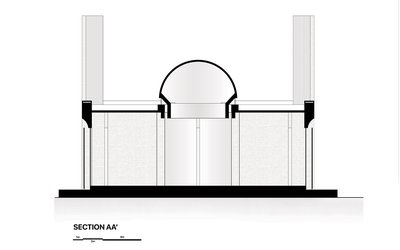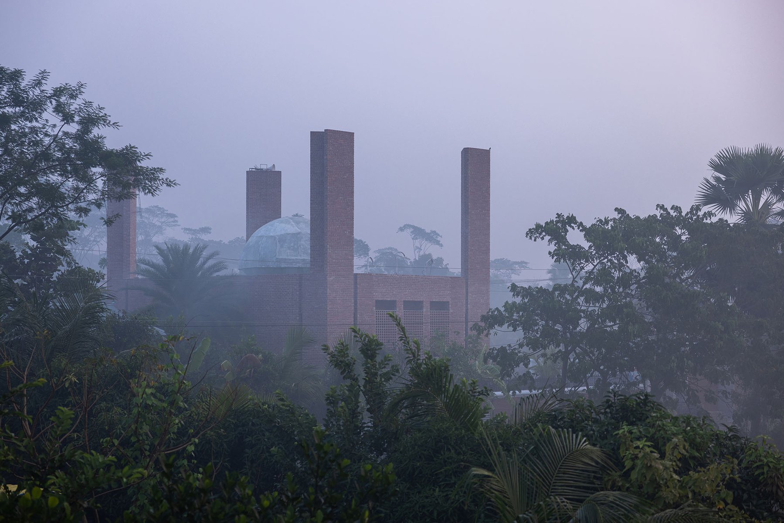
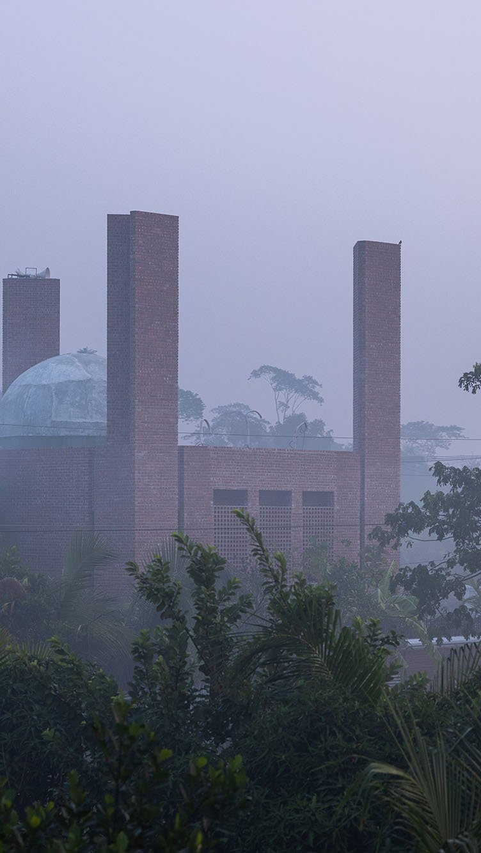
Bait Ur Rayyan
Geometry plays a central role in Islamic architecture, offering abstraction where literal representation is discouraged. In the design of Bait Ur Rayyan Mosque, the project brief called for traditional Islamic symbols like domes, minarets, arches. Taking this as rather an opportunity, those are not replicated but reinterpreted through a contemporary lens, guided by the principle of “Abstract Semiotics.” Geometry becomes both a tool of symbolism and a framework for mass, space, and perceptual depth.
The design begins with a rectangular layout, pure and elemental. Solid and void are orchestrated to shape the spatial experience, where natural light becomes a material. A floating dome, poised lightly atop the structure, contrasts with the grounded form. Indirect light washes the walls and dome, offering a delicate softness and spiritual resonance. Minarets rise with intent, beckoning worshippers from afar. The approach reveals an introverted, curved entrance, a symbolic transition from the external world into sacred space. Inside, the prayer hall is illuminated by calibrated apertures and subtle slits, with the Mihrab forming a focused curvature for contemplation.
The mosque stands in Khaserhat, a site in social transition. As urbanization unfolds, Bait Ur Rayyan becomes a mediator, serving as a place of prayer, learning, and communal gathering. Its architecture embraces the values of sustainability and inclusion. Rather than overtly replicating Islamic symbols, the design abstracts and simplifies them, achieving humility and truthfulness through minimalism. This architectural language resonates with the essence of Islam: quiet, dignified, and open to reflection - not only within architectural form but also within personal and social conduct.
Location : Kalkini, Kasher Haat, Madaripur.
Client : Rokeya Feroza Foundation
Consultants : Cubeinside Design ltd.
Land Area : 7346.5 sqm
Total Built Area : 464 sqm
Architect : Khandaker Ashifuzzaman, Shakhawat Hossain Rocky
Associate Architect : Mehri Farnaz, Anis Khan Shanto, Abdullah Al Jaber
Structural design : Amimul Ehsan
Plumbing Consultant : Amimul Ehsan
Electrical Consultant : Akter Uz Zaman
Lighting Design : Platform Solutions
Construction Supervision : Anis Khan Shanto
Design Timeline : 2020
Construction Timeline : 2021-2023
Photography: Asif Salman
