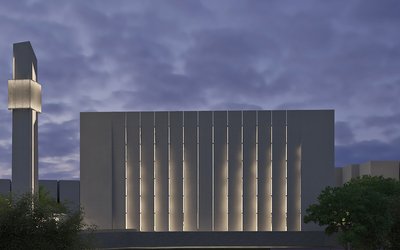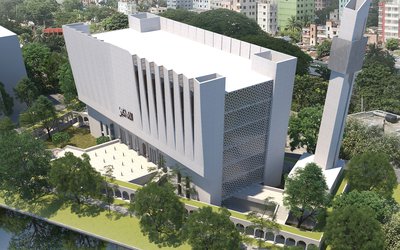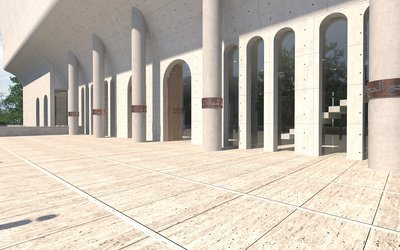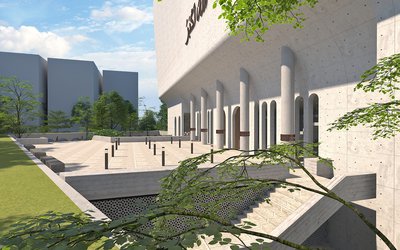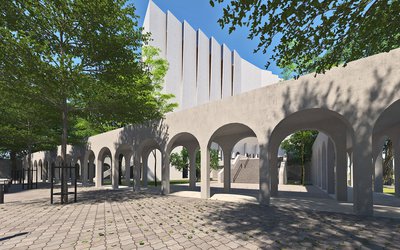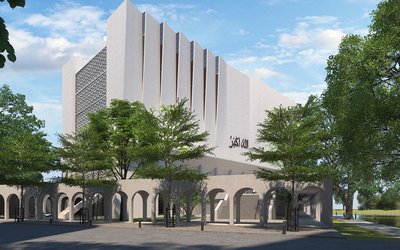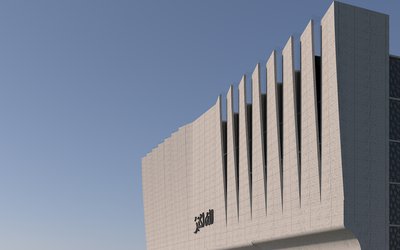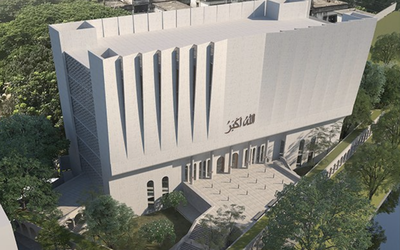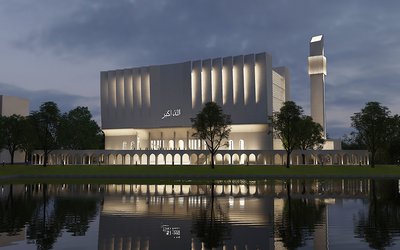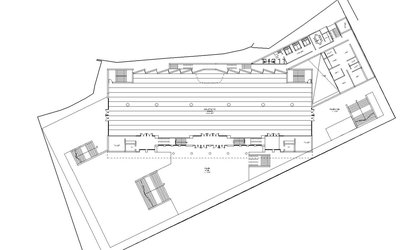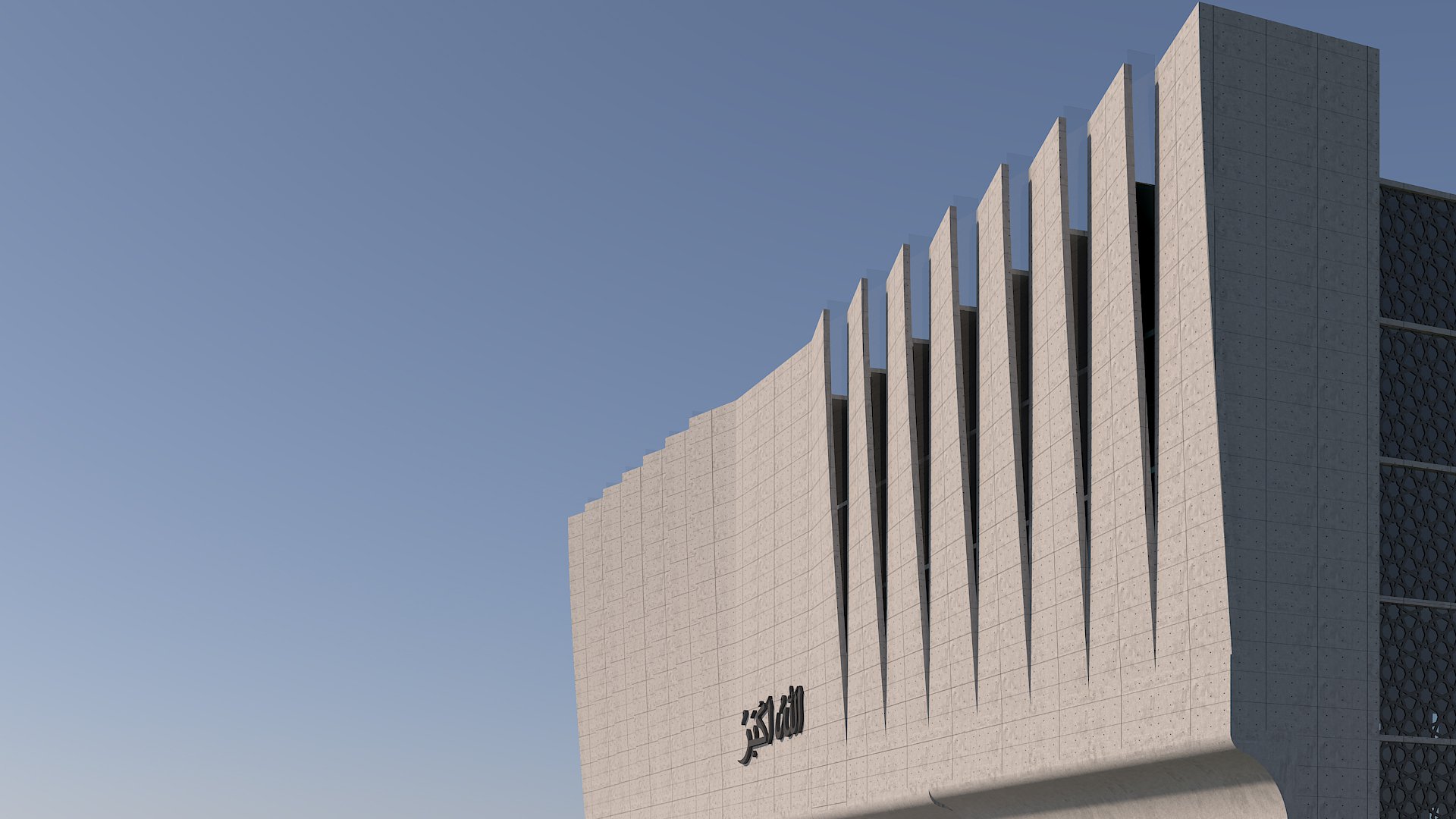
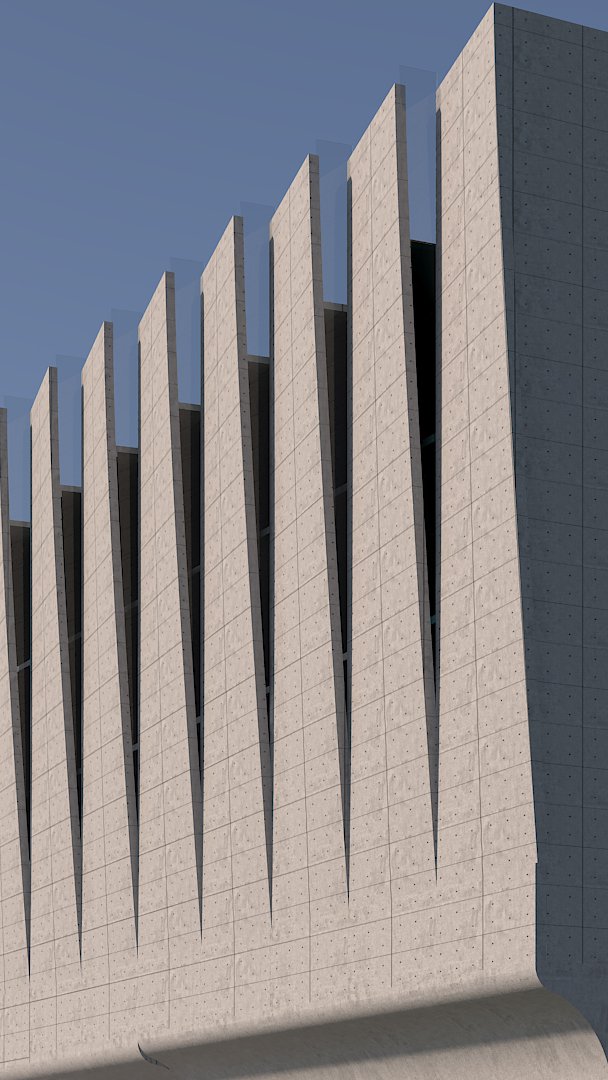
Baridhara DOHS Mosque
Designed for the Baridhara DOHS community, this mosque is envisioned as a spiritual and social anchor—a place for prayer, gathering, and celebration. More than a place of worship, it stands as a symbol of unity, pride, and collective strength.
The site, located at the corner of a residential zone and bordered by a pond to the east, offers a unique geometry that informs the spatial organization. The mosque is centrally placed, allowing ancillary activities to unfold around it. Arched colonnaded walkways form the base—serving as both circulation and threshold, echoing the language of Islamic architecture. The entrance, accessed from the plaza level, welcomes worshippers through a double-height portal framed by five arched columns—an architectural homage to the Five Pillars of Islam.
For environmental and aesthetic resonance, the east and west façades are articulated with vertical slit windows, created by twisting the walls. These sculptural gestures choreograph light—casting dramatic luminance within the prayer hall. The eastern wall rises upward, while the western wall slopes gently toward the ground—symbolizing the posture of prayer and spiritual humility. Natural ventilation is achieved through operable openings on the north and south, ensuring comfort and airflow throughout the space.
This mosque is not only a place of devotion—it is a spatial expression of faith, community, and continuity.
Project: Baridhara DOHS Mosque
Client : Baridhara DOHS Society
Project Type: Civic Project- design proposal
Status: Unbuilt
Location : Baridhara DOHS, Dhaka
Land Area : 36981 sqm
Built Area : 41463 sqm + 3 basements (81379 sqm)
Timeline: 2019
Design Principal : Md. Sharifuzzaman
Associate Architect : Khandaker Ashifuzzaman, Ahmed Firoz-Ul-Hoque
