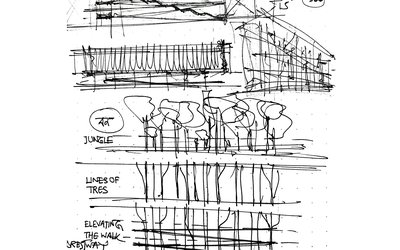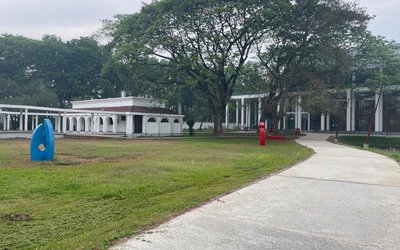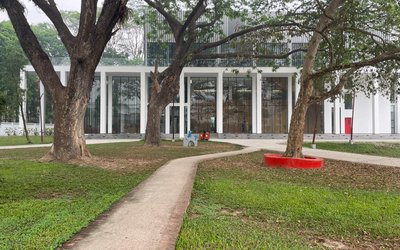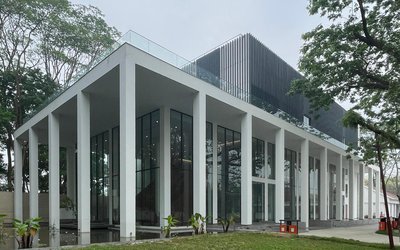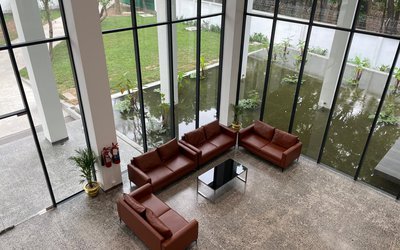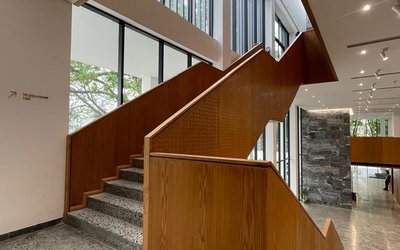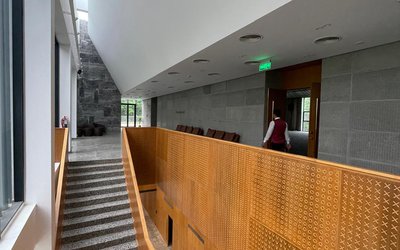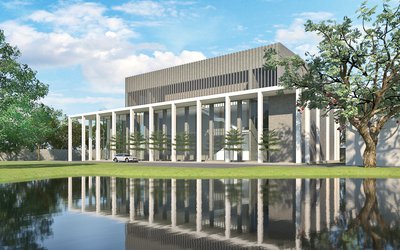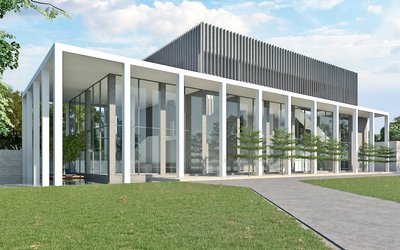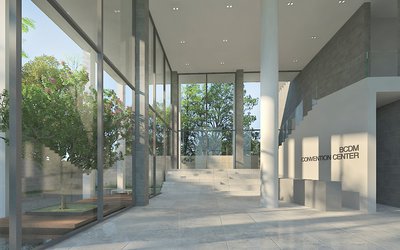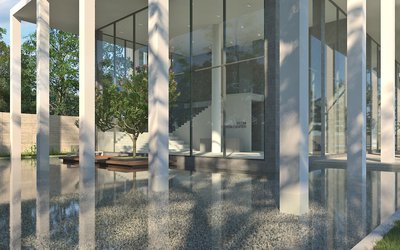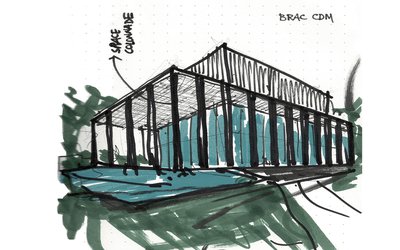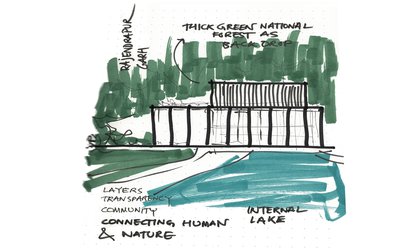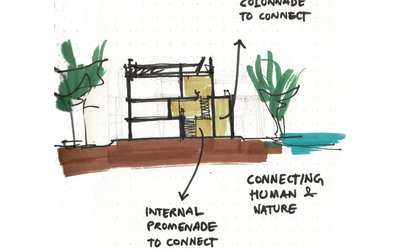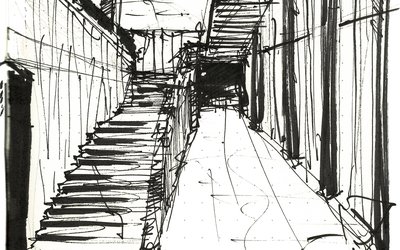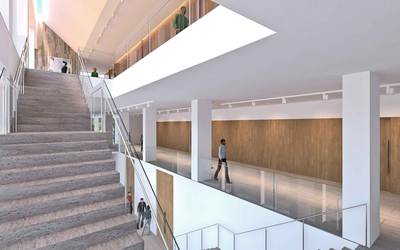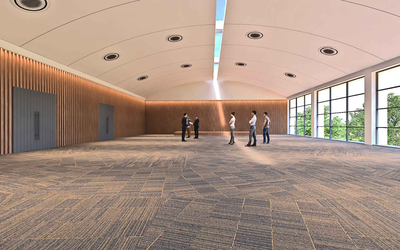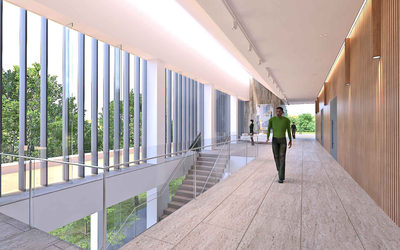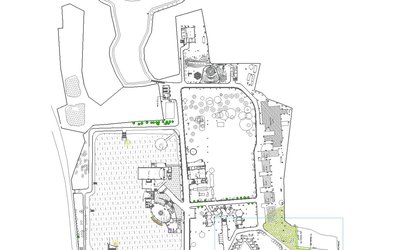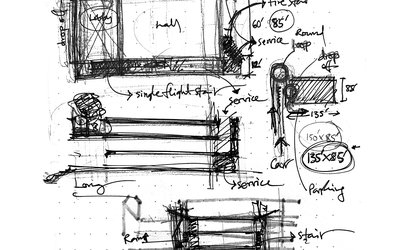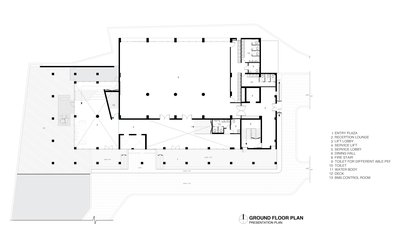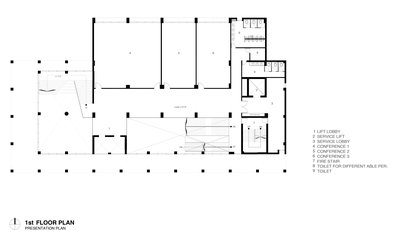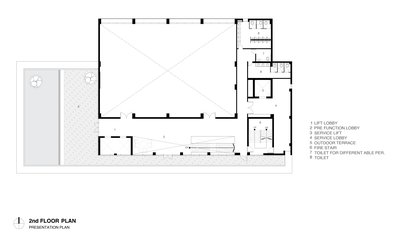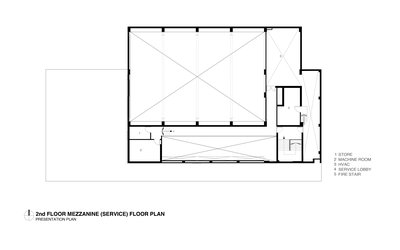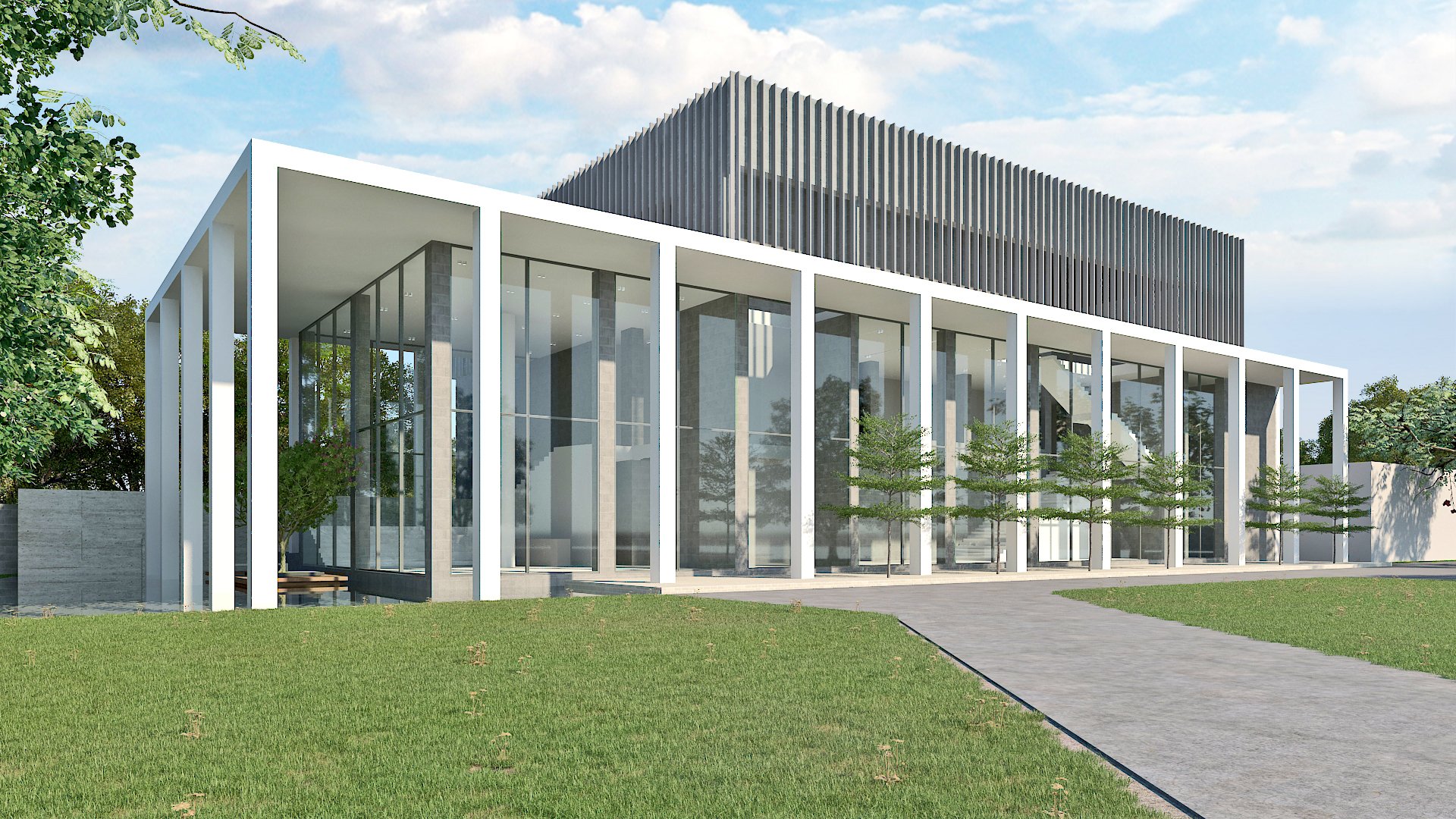
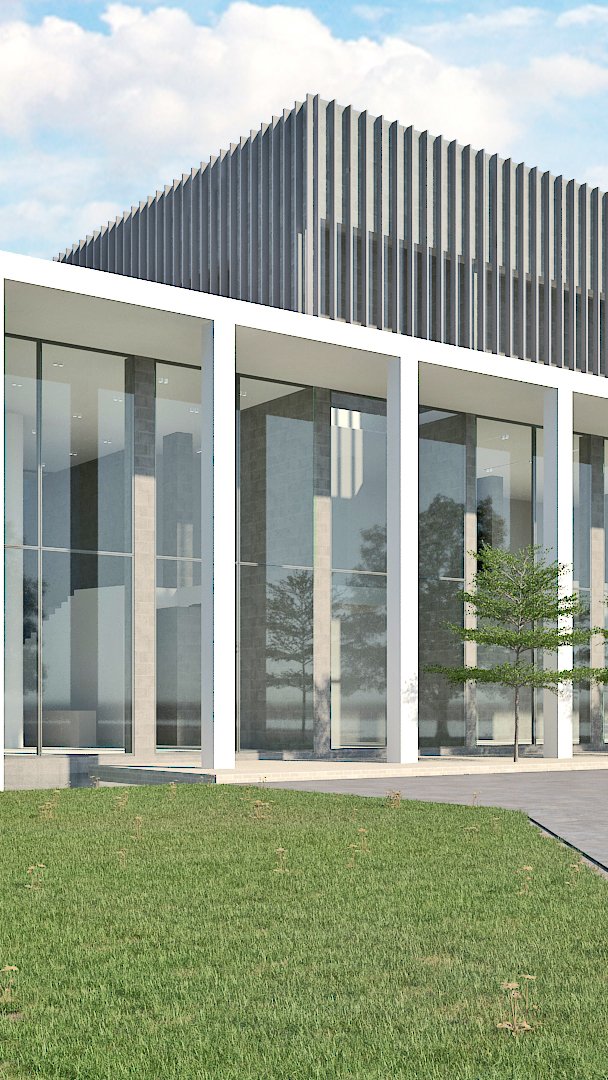
BCDM Multipurpose Conference Facility
Being the largest NGO of the world, BRAC often arranges training and other conventions in their own facility. Located within BRAC’s Rajendrapur training campus, this convention center is designed as a quiet insertion—capable of hosting large gatherings while respecting the site’s existing configuration. Positioned east of a lake and slightly detached from surrounding facilities, the building sits within a serene landscape bordered by water and forest.
The architecture responds with transparency. A deep, double-height colonnade wraps the perimeter, supporting a green terrace above and providing shaded thresholds below. The transparent envelope allows uninterrupted views of the natural surroundings, dissolving boundaries between inside and out.The terrace offers respite—accessible to all, it becomes a place of pause during extended events. A water feature in the lobby, fed by an existing ditch, reinforces the building’s dialogue with its context.
Materiality is restrained: white surfaces articulate structure, while muted greys recede into the landscape. The palette balances clarity with calm, allowing the architecture to remain grounded and unobtrusive.
This is not a statement piece—it is a spatial framework for gathering, reflection, and connection. A civic gesture that amplifies BRAC’s ethos through light, landscape, and quiet generosity.
Project: BCDM
Client: BRAC
Project type: Institutional Project - Closed Architectural Design Competition organized by CDA
Status: Winner, Unbuilt
Location: Agrabad, Chattogram
Land Area: 36981 sqm
Built Area: 41463 sqm + 3 basements (81379 sqm)
Timeline: 2017
Design Principal: Arif Uz Zaman, Khandaker Ashifuzzaman
