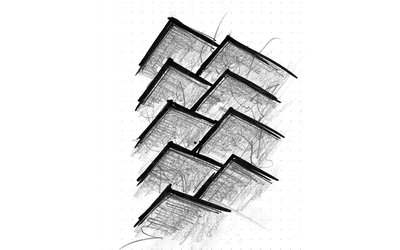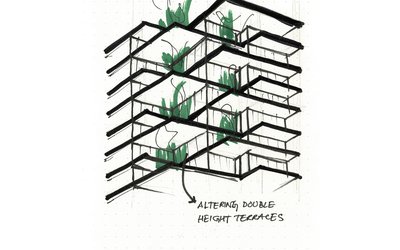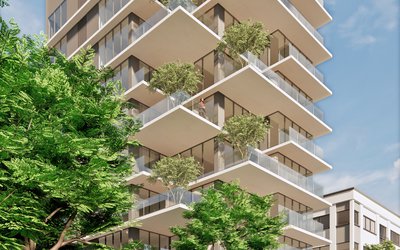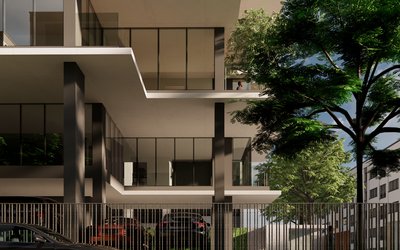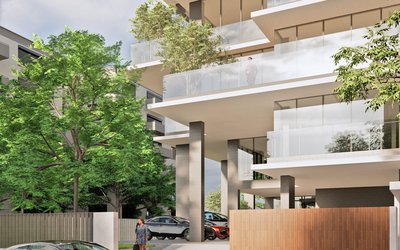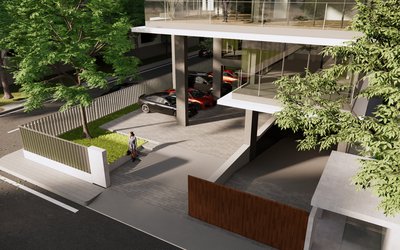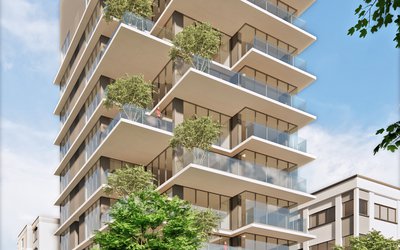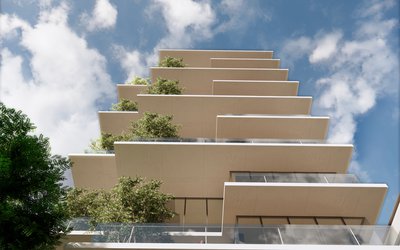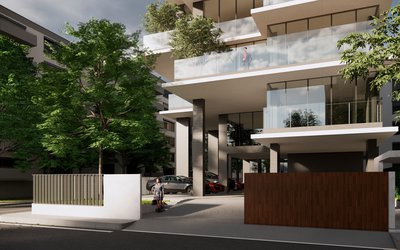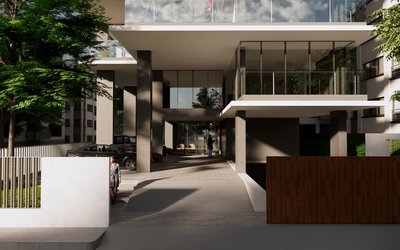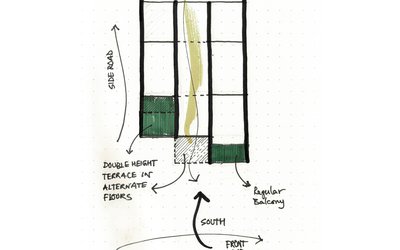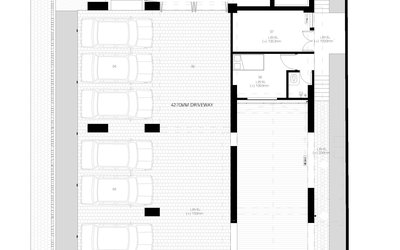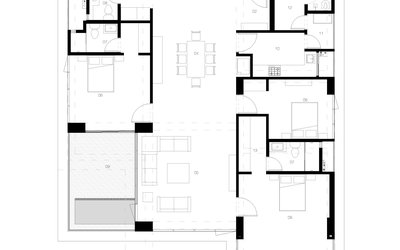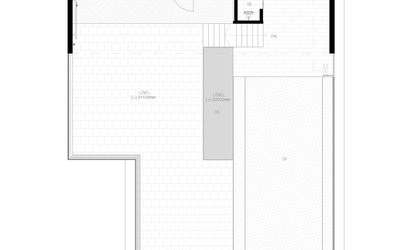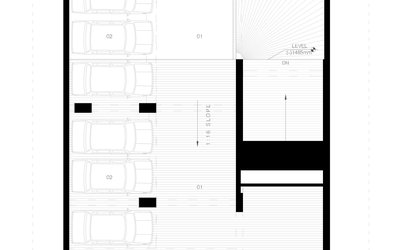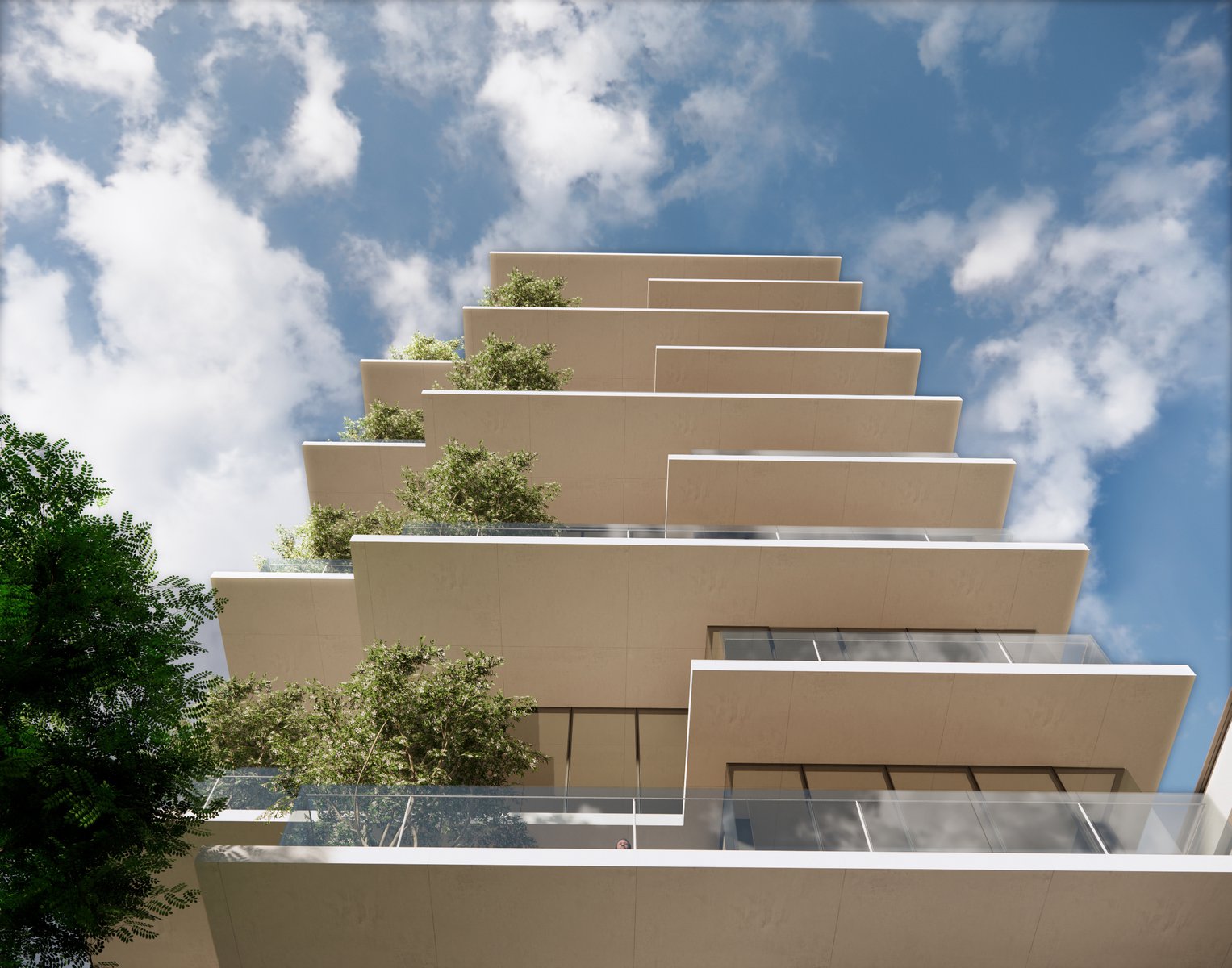
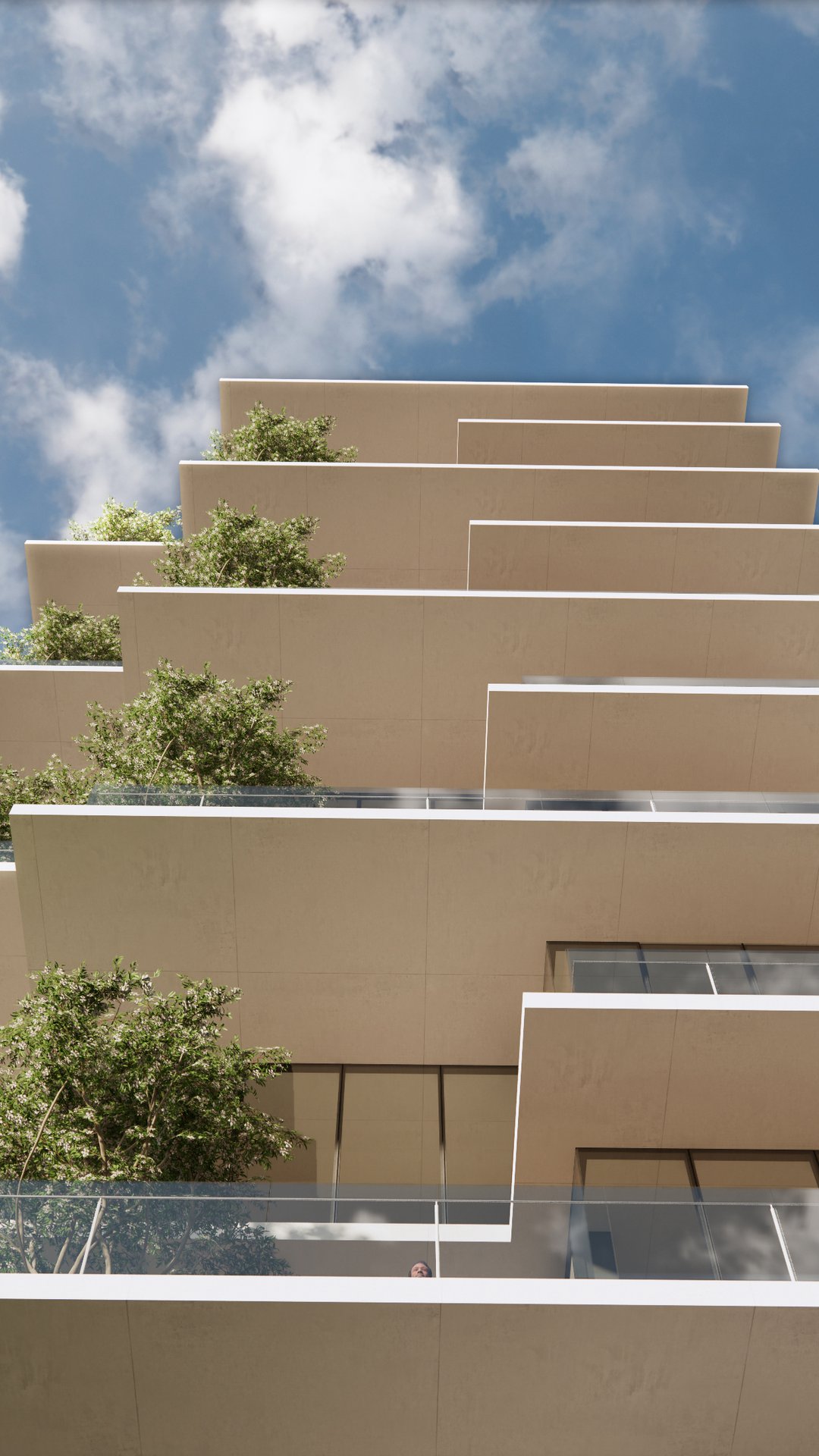
Courtyard Elwood
Located on a three-road corner in Bashundhara, this apartment building is designed to engage its urban edge while offering varied spatial experiences. Each floor contains a single unit, ensuring equal access to views and light across all orientations. Double-height volumes punctuate the building, introducing spatial variety and allowing vertical gardens to soften the interior. These green pockets reduce the carbon footprint while enhancing the quality of living.
The floorplan consists of three bays, where the central bay is conceived as a shared zone—connecting all other spaces and bedrooms and maximizing the openness of the site. Modular construction enables efficient planning and flexibility, reinforcing the building’s clarity and rhythm.
A rooftop common space extends the communal experience, offering residents a place to gather, pause, and connect. Deep daylight penetration is achieved through double-glazed façades, balancing transparency with thermal performance.
This is a quiet intervention—where structure, light, and landscape converge to create a sustainable and socially attuned urban dwelling.
Location : Basundhara R / A, J block, Dhaka.
Client : Courtyard Ltd
Consultants : Cubeinside Design ltd.
Land Area : 468.4 sqm
Total Built Area : 1995 sqm
Architect : Arif Uz Zaman
Associate Architect : Khandaker Ashifuzzaman
Design Team :
Structural design : Engr. Amimul Ehsan
Plumbing Consultant : Thermo ambient
Electrical Consultant : Thermo ambient
Construction Supervision :
Project cost :
Design Timeline : 2021
Construction Timeline : 2022-2025
