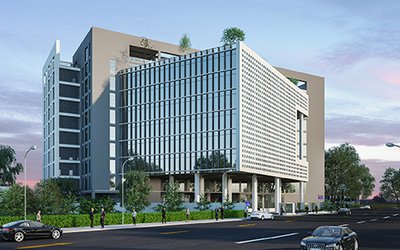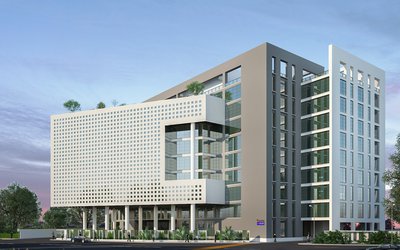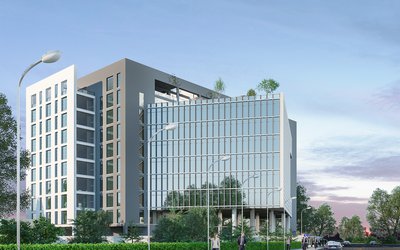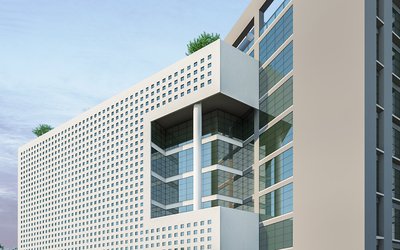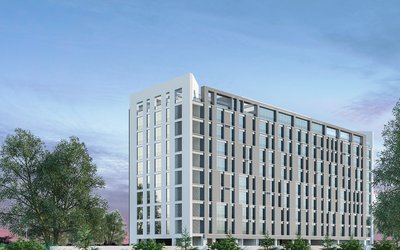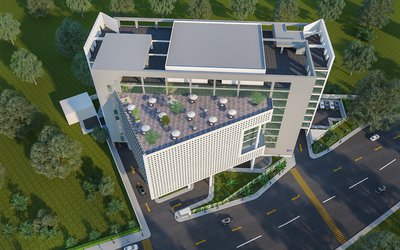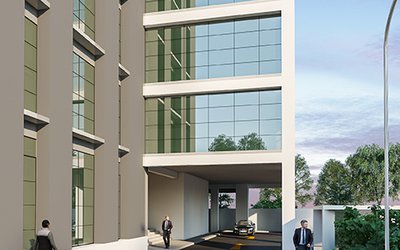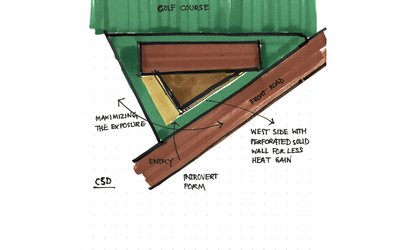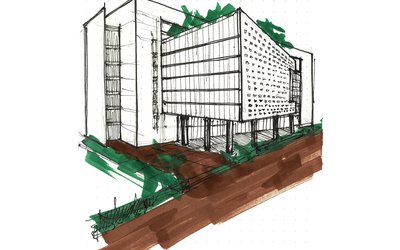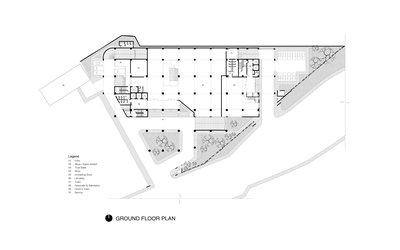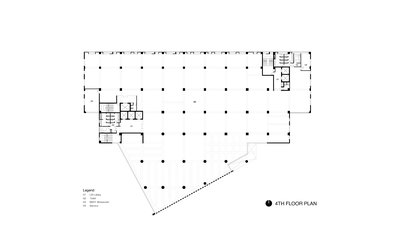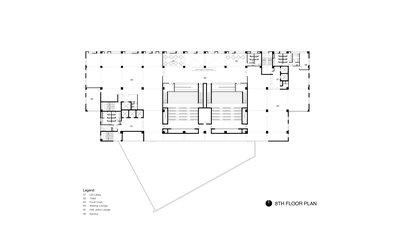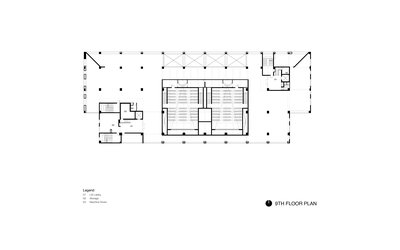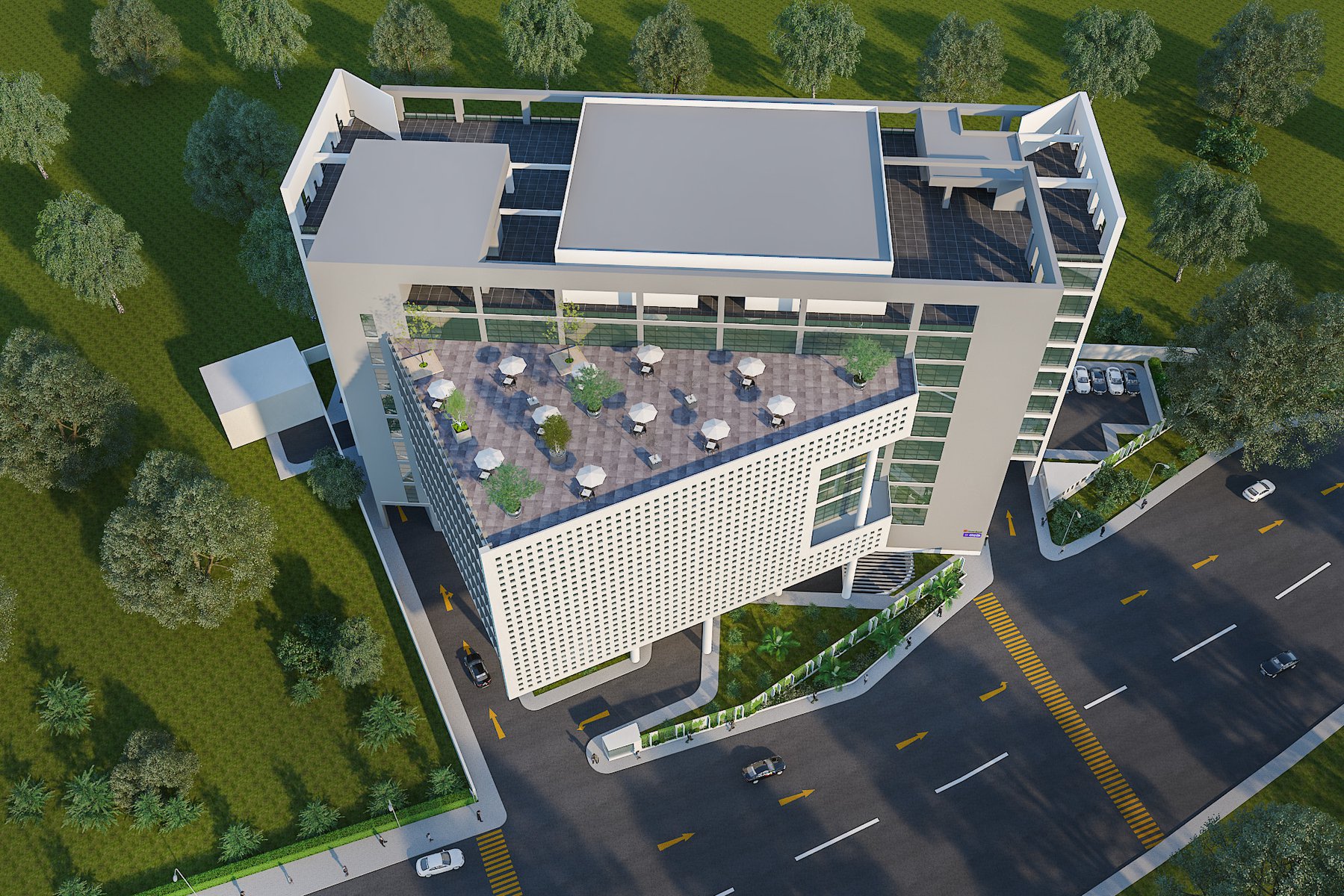
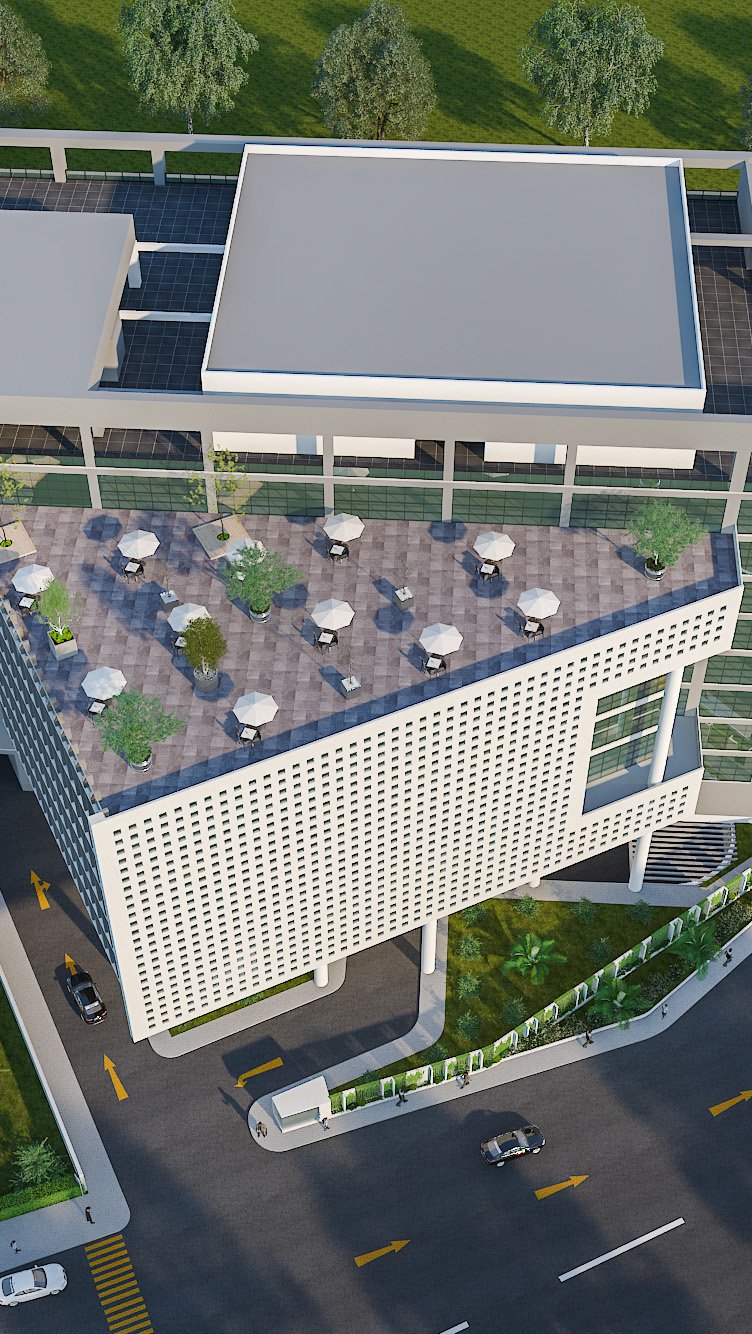
CSD Tower
Set within the disciplined fabric of Dhaka Cantonment, this 375,000 sft mixed-use development rises with clarity and conviction. Spanning ten levels, each averaging 35,000 sft, the project orchestrates a dynamic program of retail, banking, commercial offices, and a food court—requiring seamless circulation and spatial control.
The design responds with a framework of order: movement is choreographed, zones are legible, and spatial dignity is preserved. Facing the city’s arterial spine, the building negotiates heat and sound through integrated shading and acoustic strategies. A perforated screen defines the façade—filtering light, softening noise, and engaging the urban context with a rhythm of transparency and restraint.
Rooted in brutalist geometry, the structure asserts a bold identity. Mass and void, screen and glass, function and form—each element contributes to a sculptural presence that is both grounded and expressive.
This is not merely a functional complex—it is a civic gesture. A controlled yet iconic insertion into Dhaka’s evolving urban landscape, where architecture becomes a language of discipline, resilience, and quiet strength.
Project Name: CSD Tower
Location : Garrison Area Dhaka Cantonment.
Client : Canteen Store Department (CSD)
Consultants : Cubeinside Design ltd.
Land Area :5,151.68sqm
Total Built Area :35,132.68sqm
Architect : Ahmed Firoj Ul Hoque, Md. Sharifuzzaman, ShahjadiTaslima Nahin
Associate Architect : TonimaTahsin, AnirbanAdhikari
Design Team :
Structural design :SB Consultant Ltd.
Plumbing Consultant :SB Consultant Ltd.
Electrical Consultant :Plamex
Construction Supervision :HB Traders Ltd.
