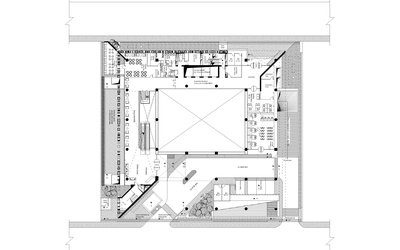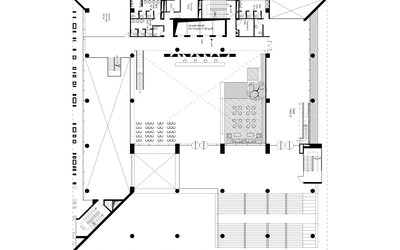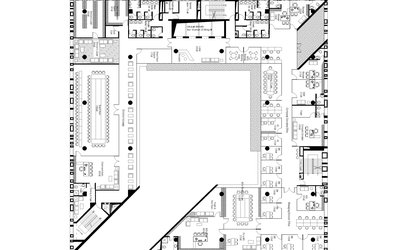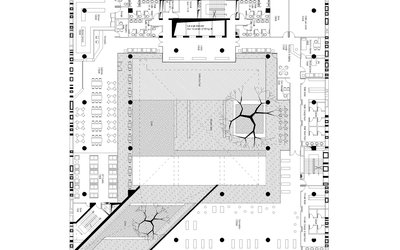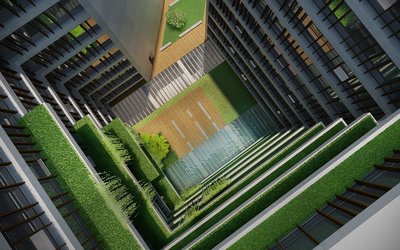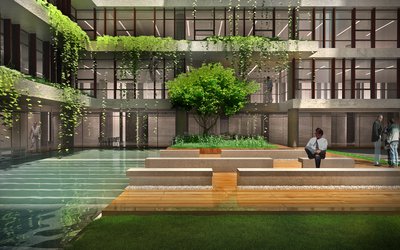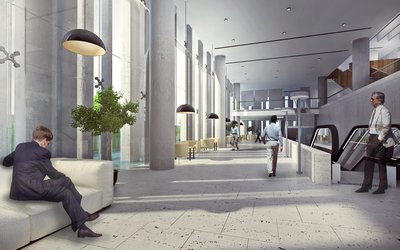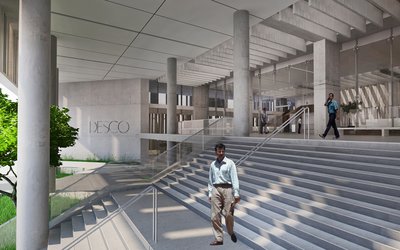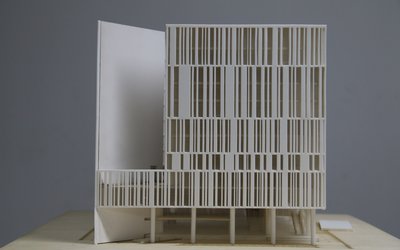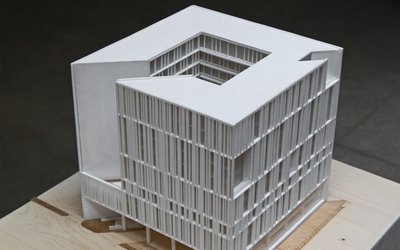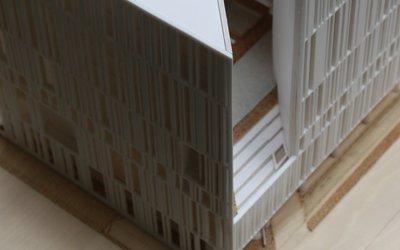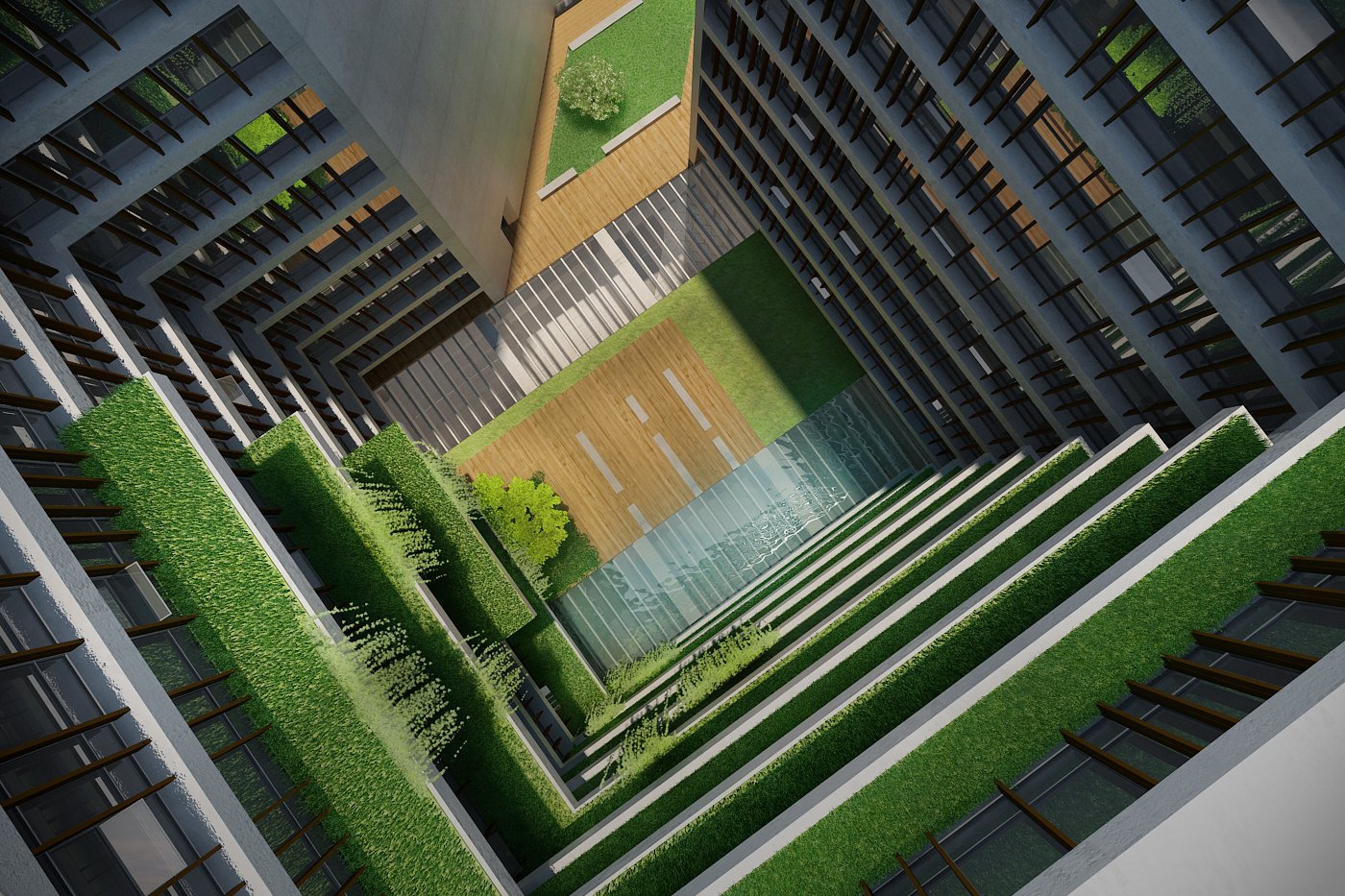
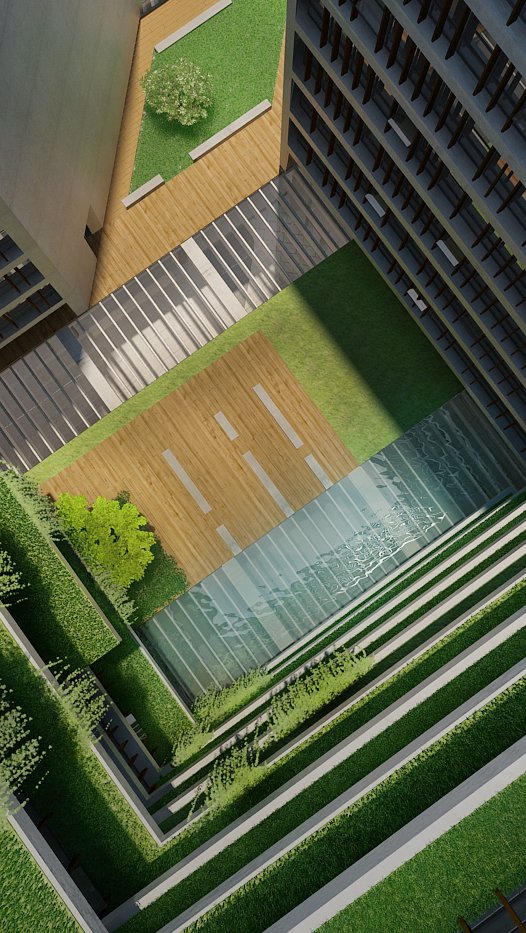
DESCO Head Office
Office space requires total flexibility to adapt a world of multiplying possibilities to accommodate a variety of activities. They not only need to provide good space for collaboration and creativity but also facilitate the often overlooked need for concentration and confidentiality and the privileges that the natural environment offers like adequate light and wind. Offices need to be suitable for a diverse range of occupants: people of all ages, cultures and personality types.
For the project DESCO head office, the main objective was to create a space that would create a cozy yet open environment for people to work in. One of the ways to achieve this environment was to design the office space as sensitive to the climate and environment as possible. With a tropical country like Bangladesh, it is impertinent that buildings are able to withstand the long hours of harsh sunlight through deep shading. Screens are also encouraged for this purpose to break through the harsh sunlight entering the office spaces.
A courtyard with a water feature and plenty of greenery not only provides a relaxing environment but also has an opening that was cut out at a 45° angle that allows a loft window into the outside world. The courtyard is surrounded by common facilities shared by every user in the building like the library, gym and cafe among other facilities. Keeping with the environmentally conscious design, the building uses mainly concrete, glass and aluminum. With concrete being a porous material, it creates a breathable environment within the office, especially since the plaster paint has not been used on the walls. In formal expression the mass was a sculpted cube of 172’. As the site was a commercial site, so we took the benefit of podium and a open elevated courtyard within a mass having same outline.
The project is a first phase winning national competition entry in joint venture with Shatotto and Team leader was Ar. Rafiq Azam.
