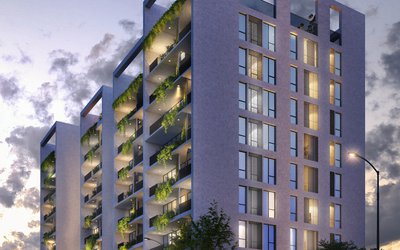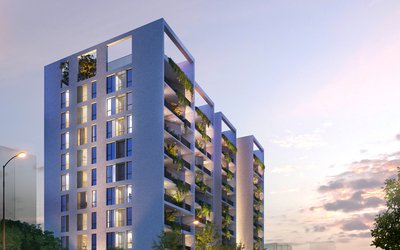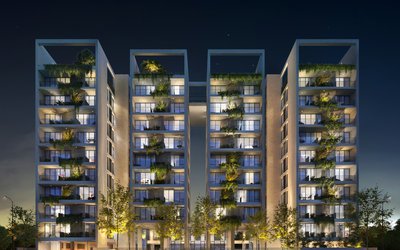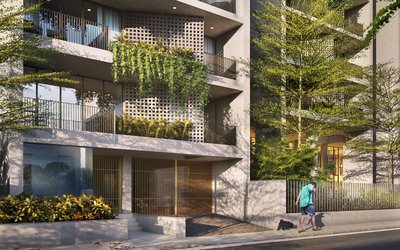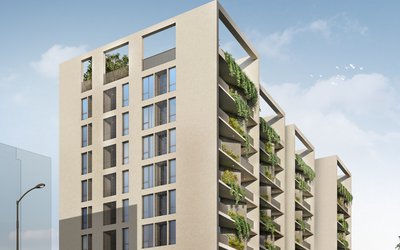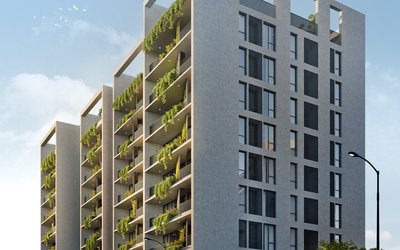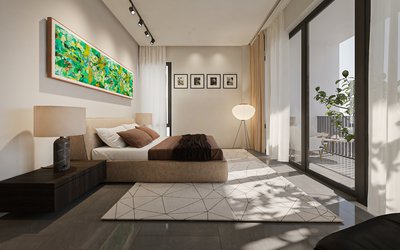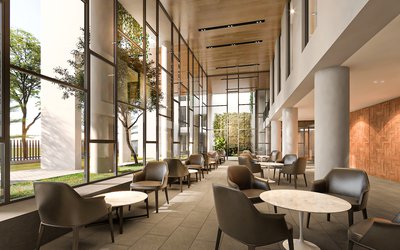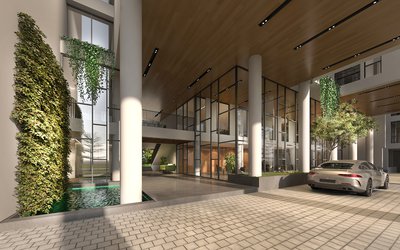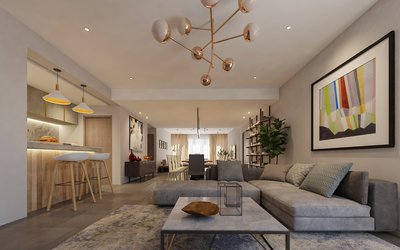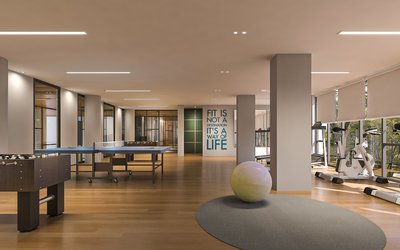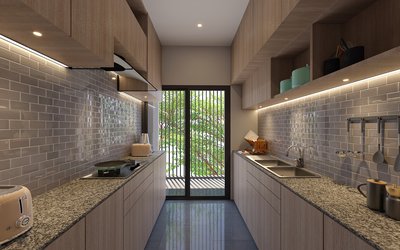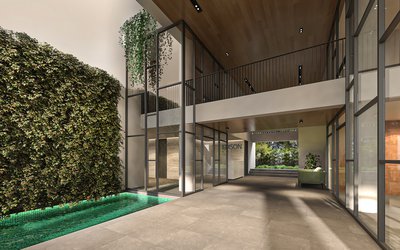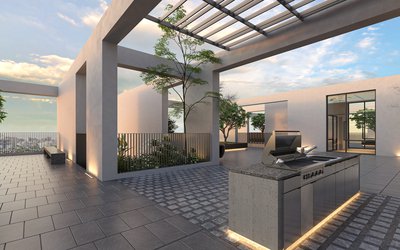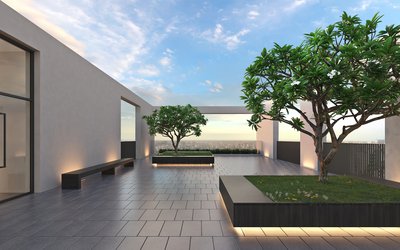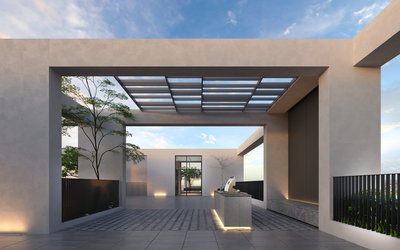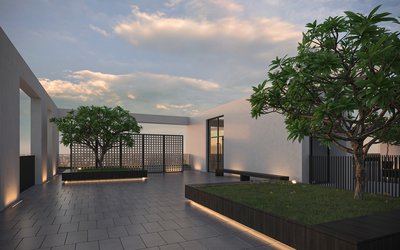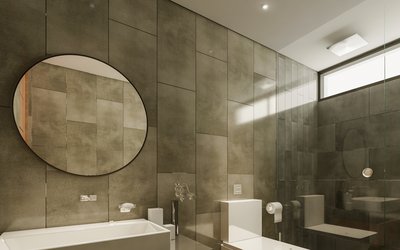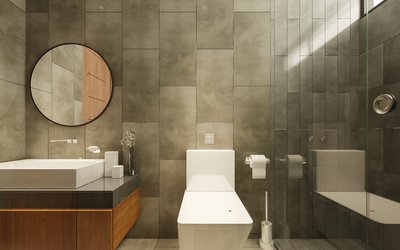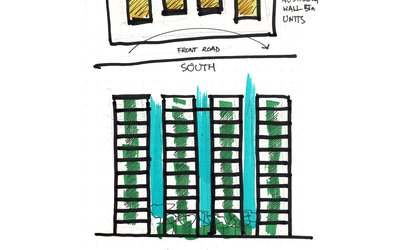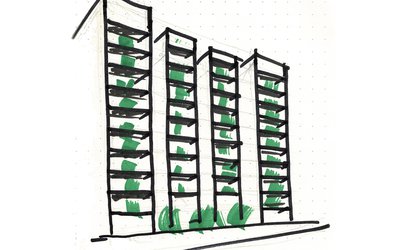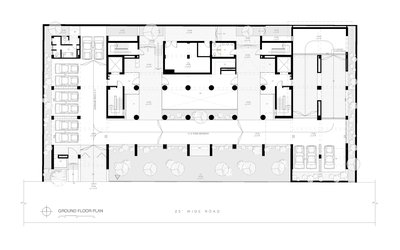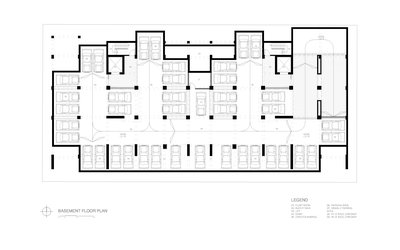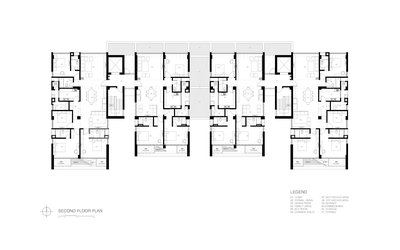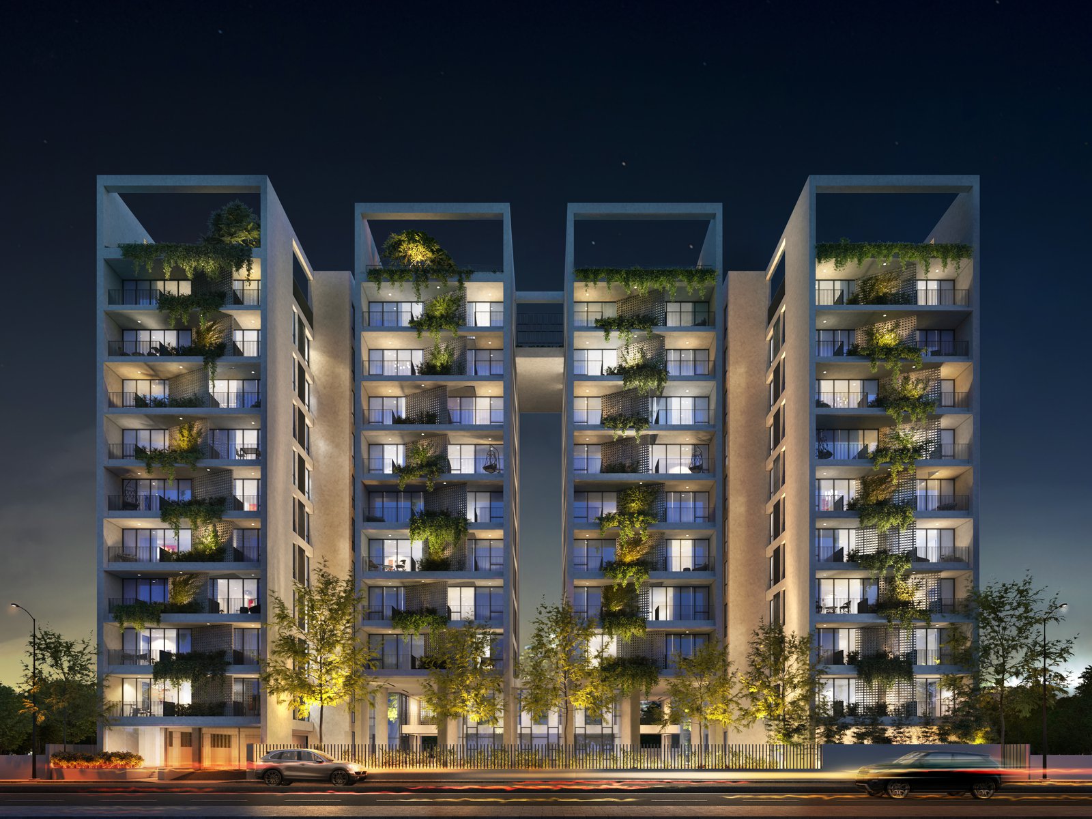
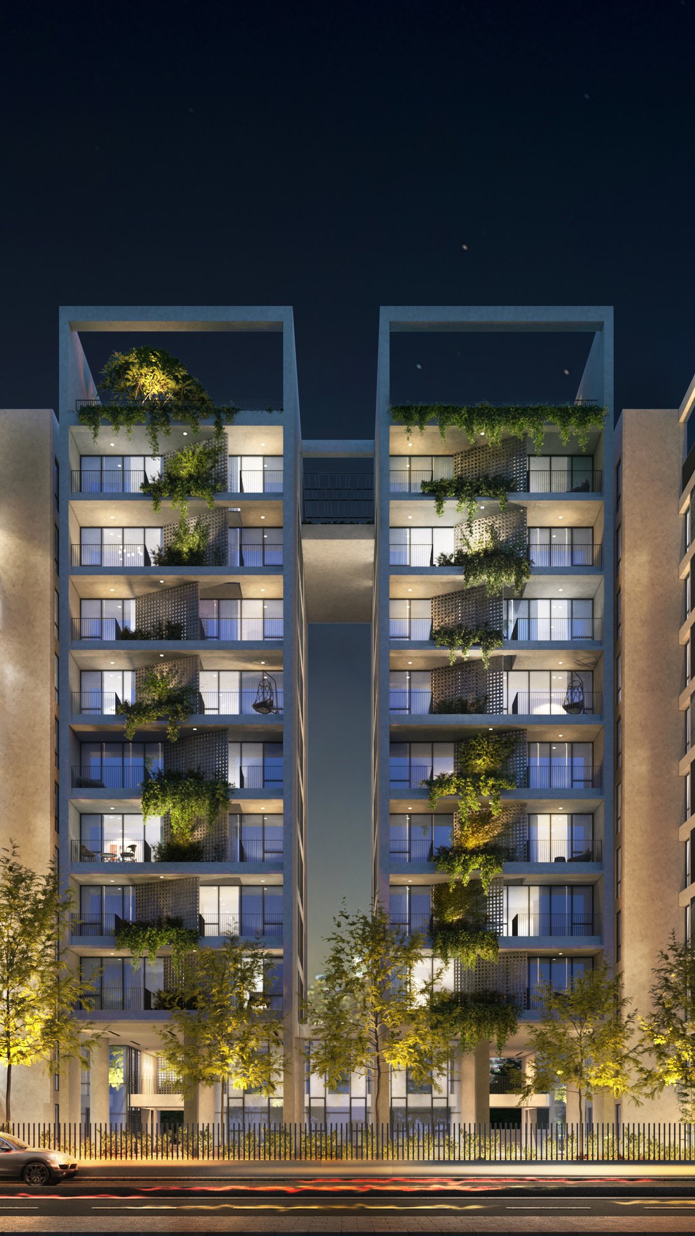
Edison Cordelia
Edison Cordelia responds to Dhaka’s growing urban density with a spatial model that prioritizes privacy and openness. Located in Bashundhara Residential Area, this apartment building is essentially a union of four singular apartment buildings. Four distinct units are arranged without shared walls—each functioning as an independent residence within a unified structure. The result is less an apartment block, more a cluster of singular dwellings.
The layout is pared down to its essentials—efficient, flexible, and open to personalization. While privacy defines the living units, the rooftop offers a counterpoint: a semi-open communal space with both enclosed and exposed zones, allowing residents to gather, pause, or retreat as needed.
Greenery is concentrated on the roof, forming a quiet haven above the city. These planted pockets soften the architecture and foster a sense of shared stewardship. At ground level, the lobby unfolds with flowing transitions and visual permeability—creating a transparent threshold between public and private realms.
This is a building shaped by contrast: solitude and community, enclosure and openness, structure and light. A quiet response to urban living, where architecture becomes a framework for both individuality and connection.
Project: Edison Cordelia
Client: Edison Real Estate Limited
Project type: Apartment Building
Status: Built
Location: Bashundhara R/A, Dhaka
Land Area: 36981 sqm
Built Area: 41463 sqm + 3 basements (81379 sqm)
Timeline: 2022-25
Design Principal: Khandaker Ashifuzzaman
Team members: Faria Nur Munia, Arif Uz Zaman
Structural Consultant: Moniruzzaman Moni
MEP: Mustafizur Rahman
Photography: Md Jahin Ahmed
