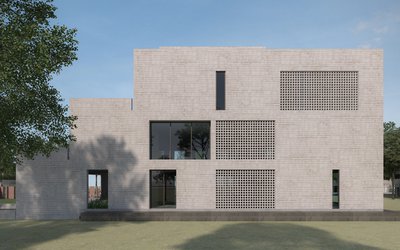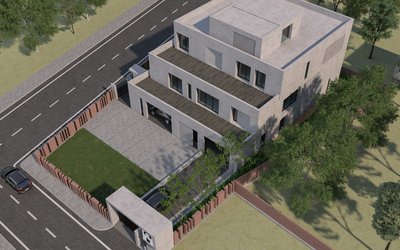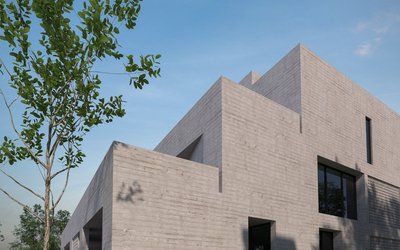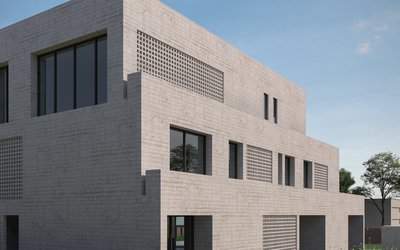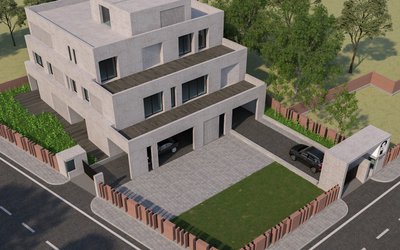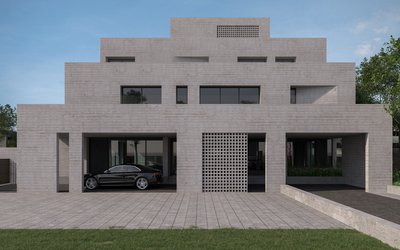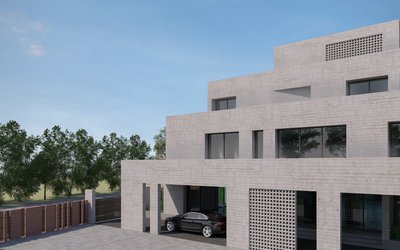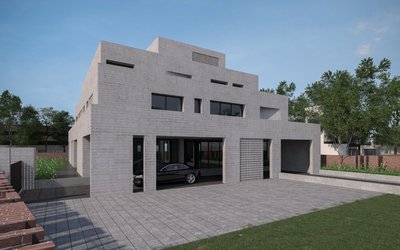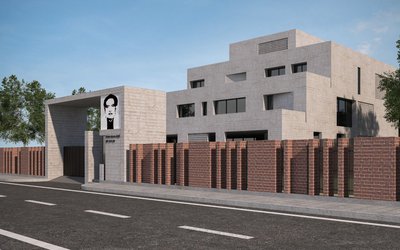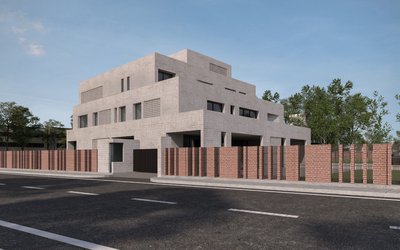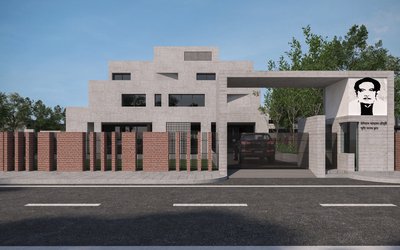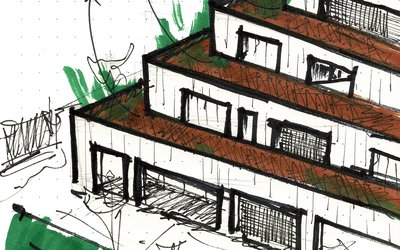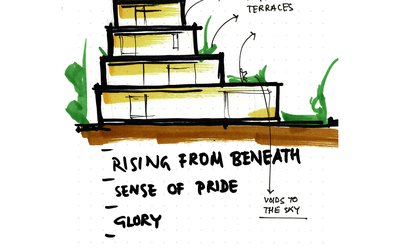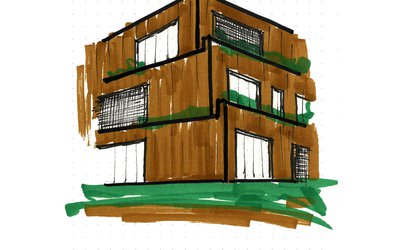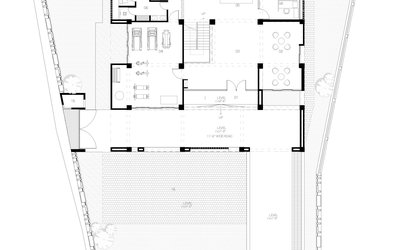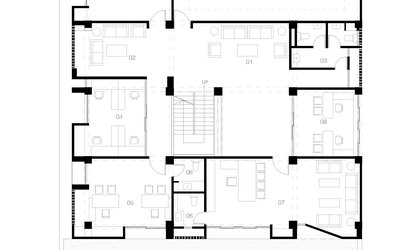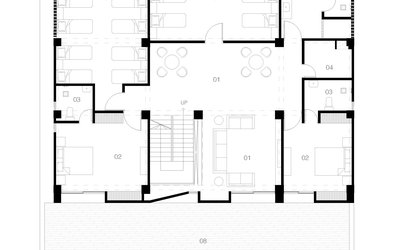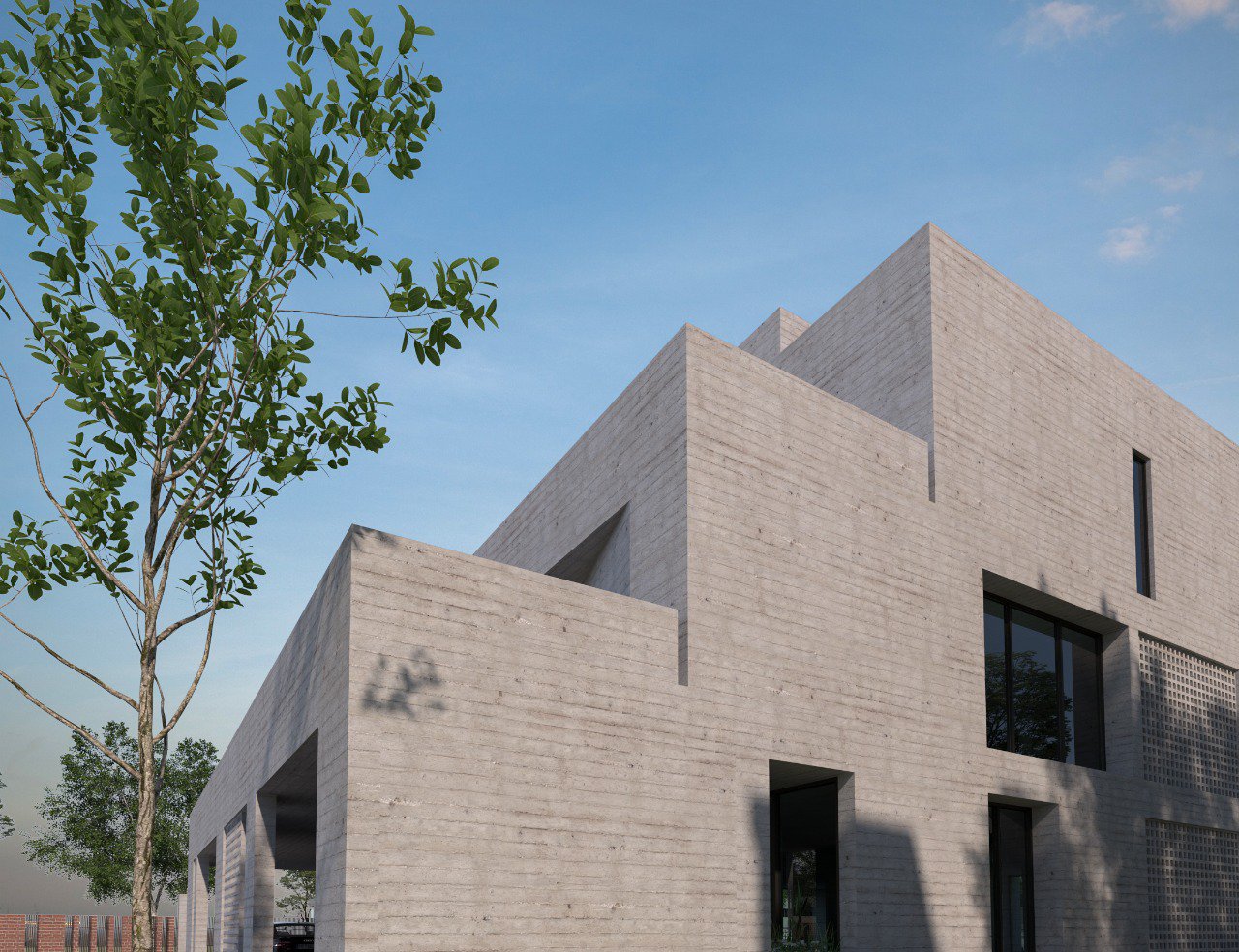
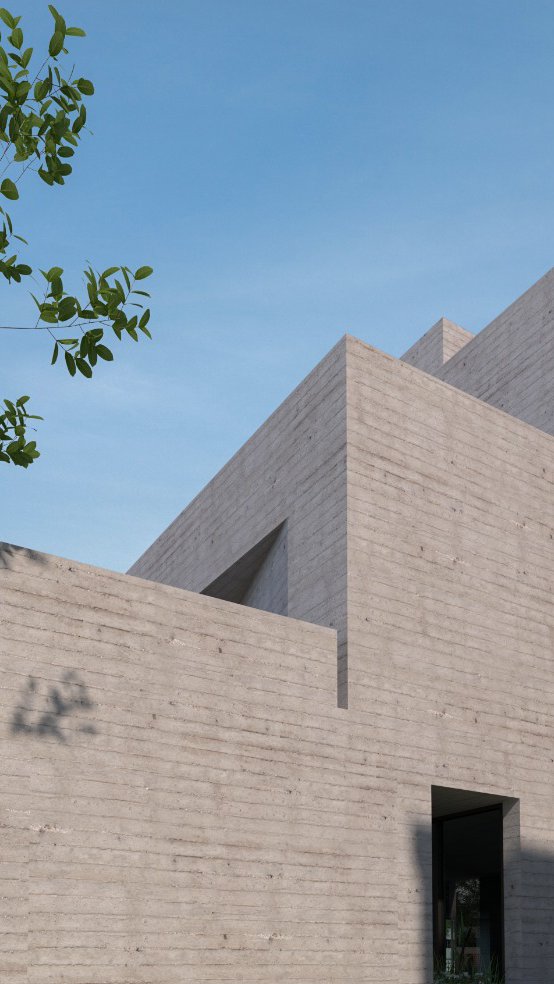
Shibchar Club House
Set within a historically rich urban fabric of Shibchar, Madaripur, the sports club is conceived as a quiet intervention—one that stands out through form, yet blends through material. Inspired by the surrounding art and sculpture, the building adopts a staggered massing, creating a tactile and approachable presence.
Terraces are integrated to foster informal communal activity, offering layered connections to the nearby urban center. These open platforms become extensions of the street—spaces for pause, interaction, and visual engagement.
Materiality is restrained. Brick replaces glass as the dominant surface, aligning with the local aesthetic. With the tone of muted grey, the brick retains the imprint of shuttering—adding texture and depth, reinforcing the building’s sculptural identity.
Rather considering the building as a conventional sports facility—it is a contextual response where the place becomes an accessible one for everyone with a very measured scale and prportion. A structure shaped by its surroundings, where architecture becomes part of the cultural landscape.
Project Name: Shibchar Club House
Location : Shibchar, Madaripur
Client : Madaripur Zila Parishad.
Consultants : Cubeinside Design ltd.
Land Area : 1414 sqm
Total Built Area : 1200 sqm
Architect : Md. Shakhawat Hossain
Associate Architect : Khandaker Ashifuzzaman
Design Team : Sumaiya Azmi, Faria Nur Munia
Structural design : DDS
Plumbing Consultant : DDS
Electrical Consultant : DDS
Construction Supervision : Madaripur Zila Parishad
Project cost :
Design Timeline : 2020-2021
