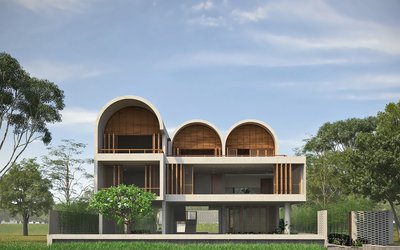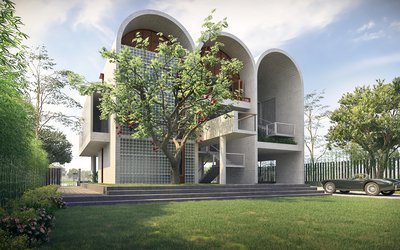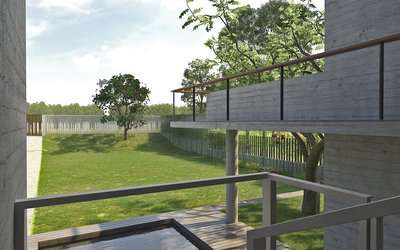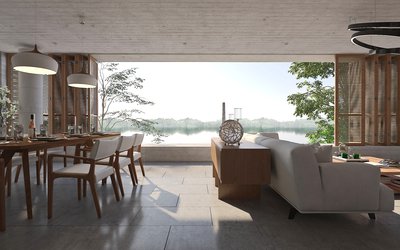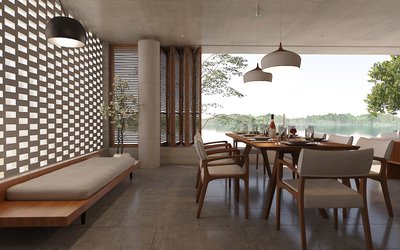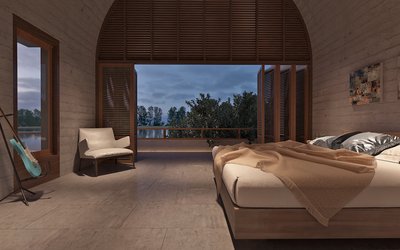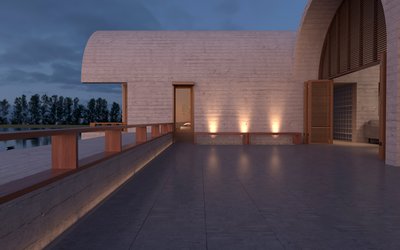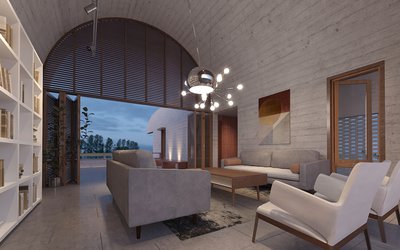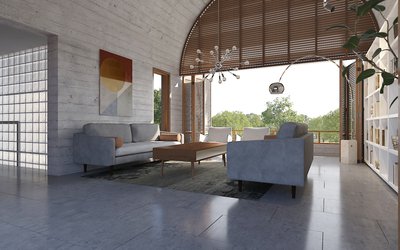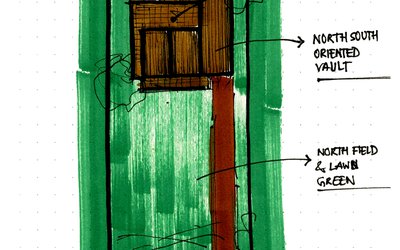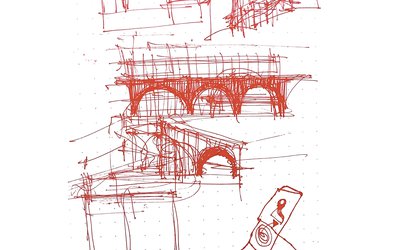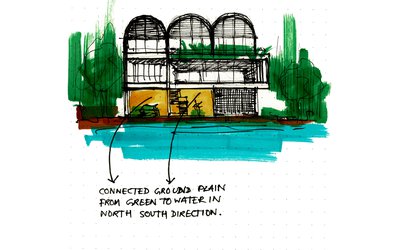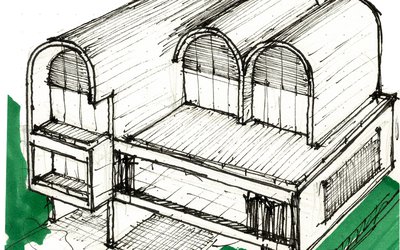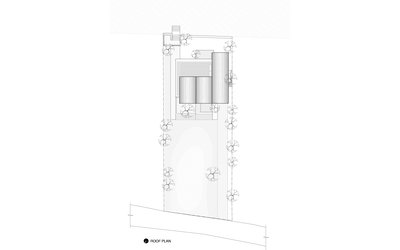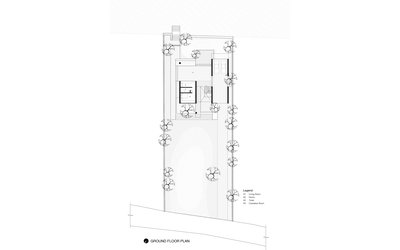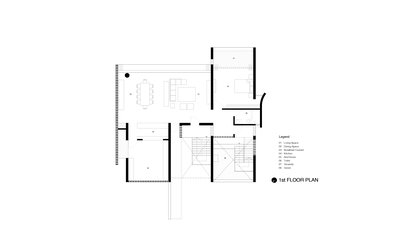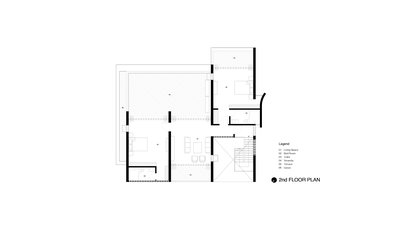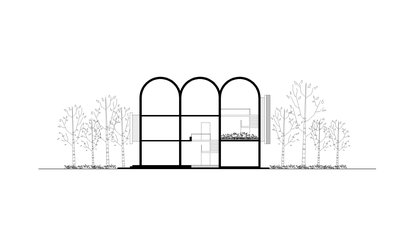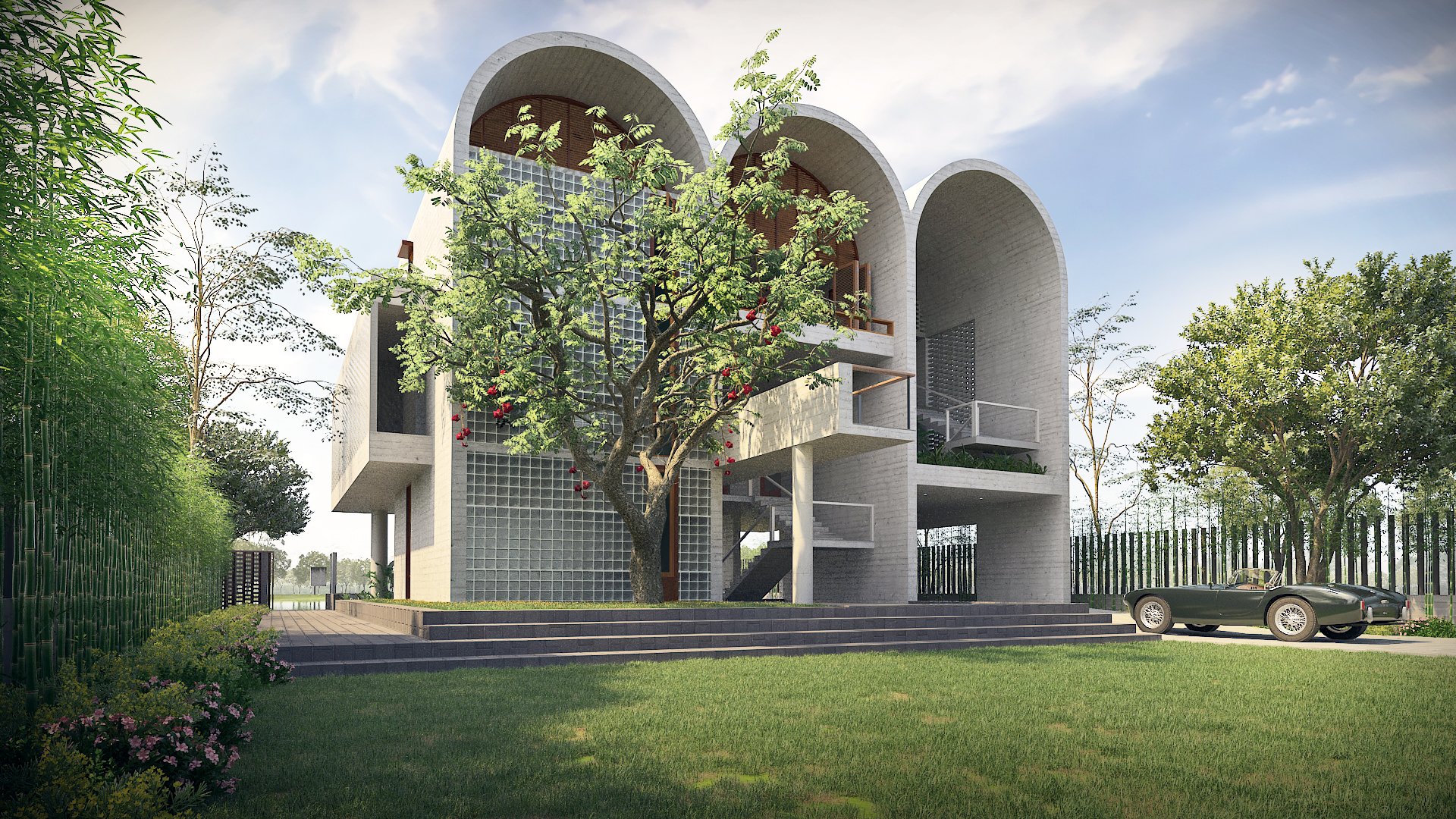
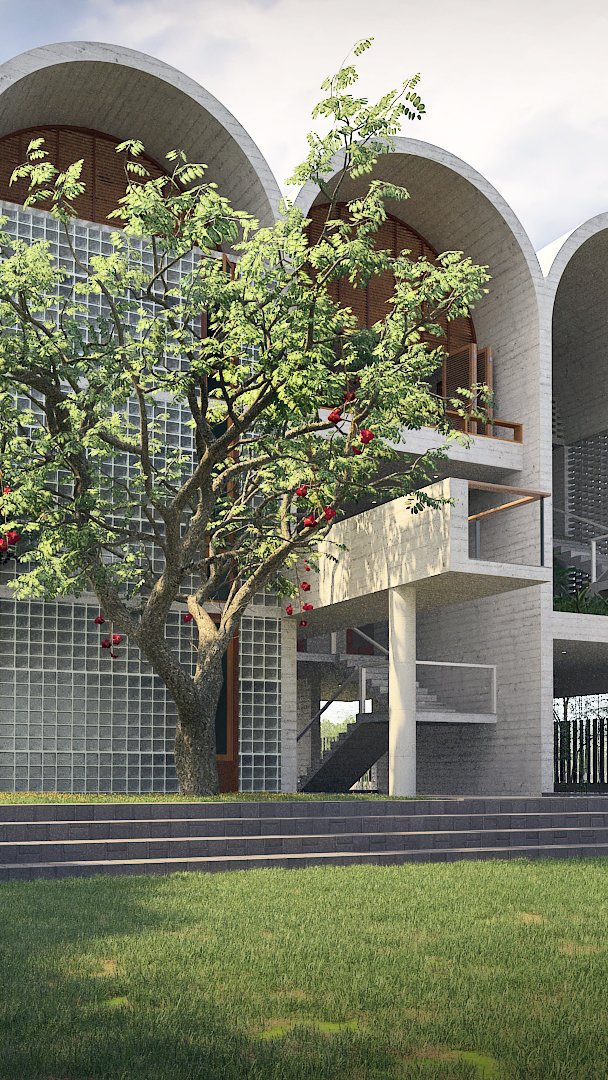
Ashraf Weekend Home
The design of this compact weekend home is anchored in a singular, bold premise: to preserve and frame the uninterrupted panoramic view of Kalatia Lake, located just south of the site. Such a natural vista is rare within proximity to Dhaka, and the architecture responds with restraint and clarity.
Situated on a 670 sqm plot acquired a few years ago, the site lies an hour’s drive from the capital—ideal for a family retreat. The client’s brief was minimal, with one critical condition: elevate the structure to enhance the lake view. This led to a spatial strategy where the ground level functions as an open pavilion, while all enclosed living spaces are positioned above.
The building form was conceived to offer a distinct spatial experience—departing from the typology of urban apartments. Vaulted volumes introduce vertical drama and spatial clarity, while also lending the house a sculptural
presence within its modest context. Material choices were driven by climate responsiveness and durability. Exposed concrete walls provide thermal mass, reduce maintenance, and reinforce the architectural language of permanence and simplicity. The result is a home that foregrounds the landscape, elevates everyday rituals, and quietly asserts its identity through form and restraint.
Project Name: Ashraf Weekend Home
Client: Ashraf Ahmed
Project type: Single Family Residence
Status: Unbuilt
Location: Kalatia, Dhaka
Land Area: 36981 sqm
Built Area: 41463 sqm + 3 basements (81379 sqm)
Timeline: 2020
Design Principal: Shakhawat Hossain Rocky, Arif Uz Zaman, Khandaker Ashifuzzaman
