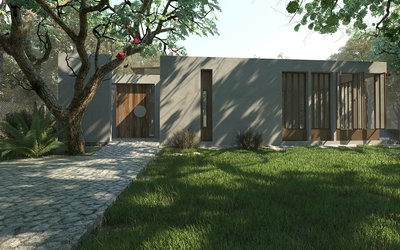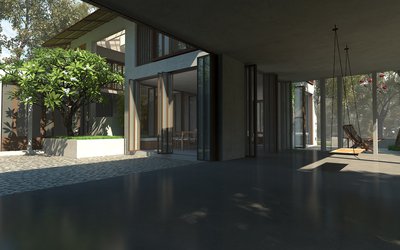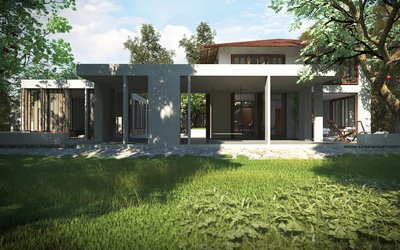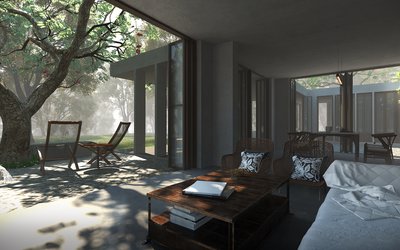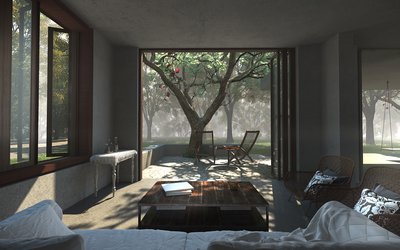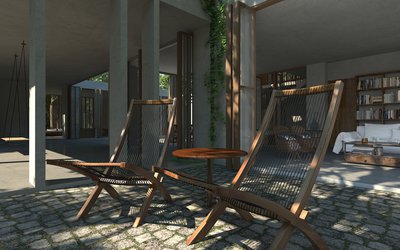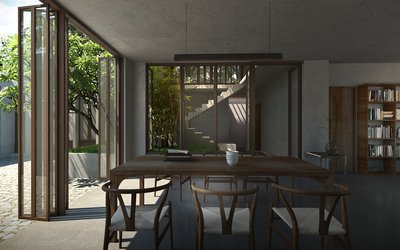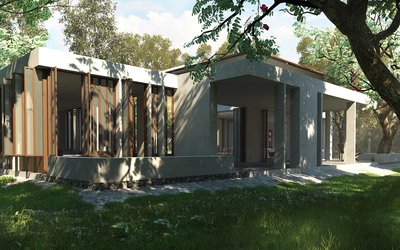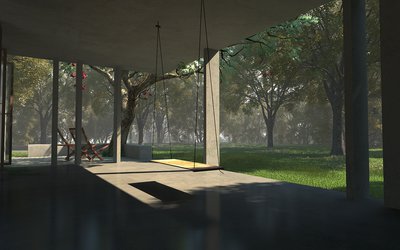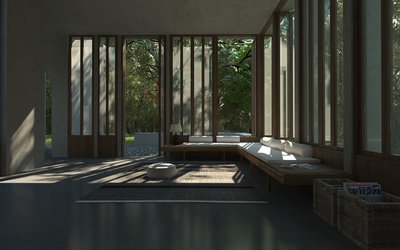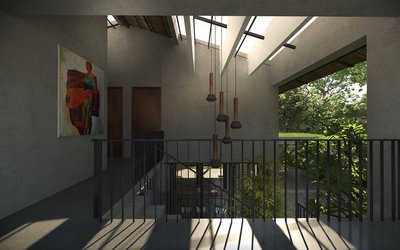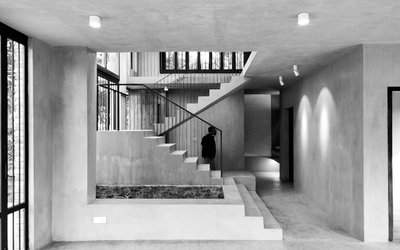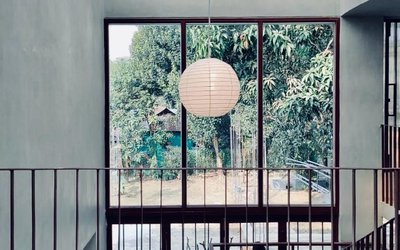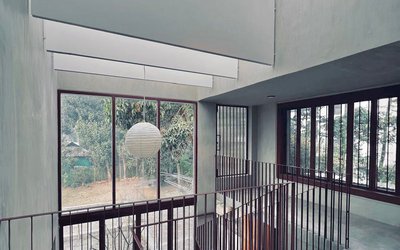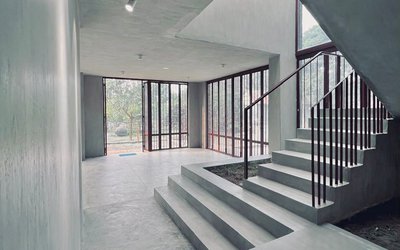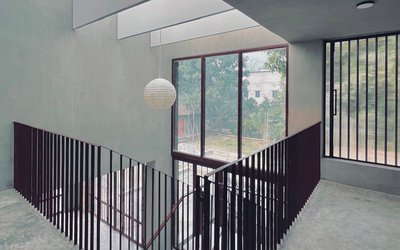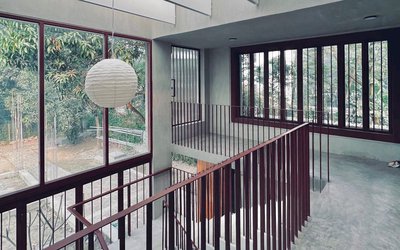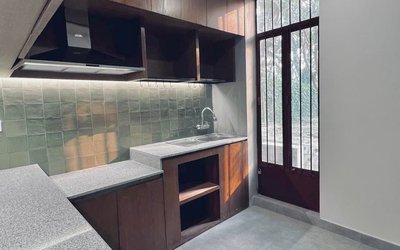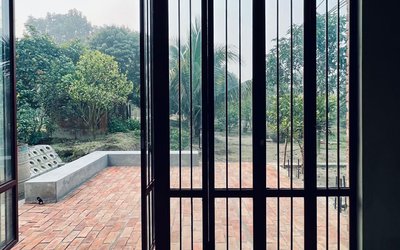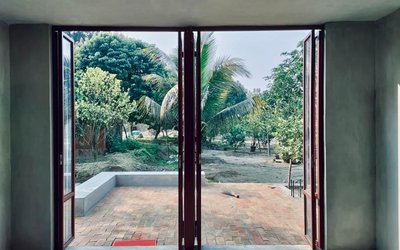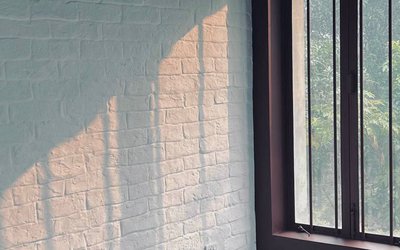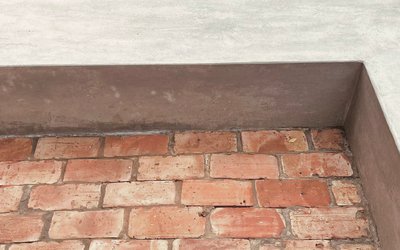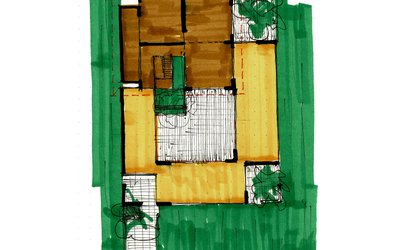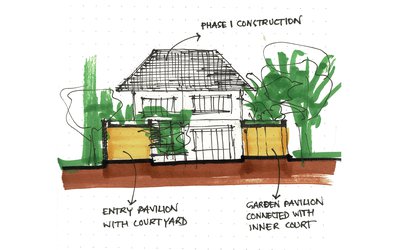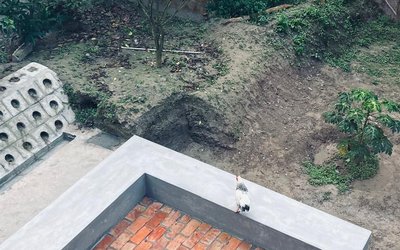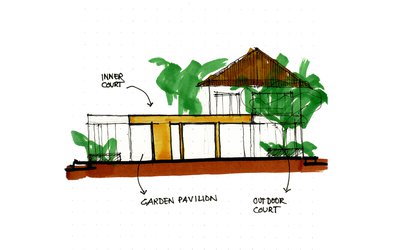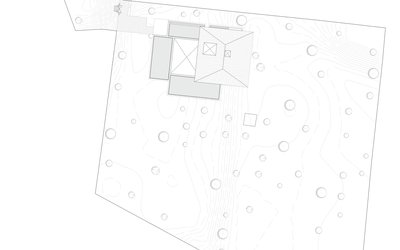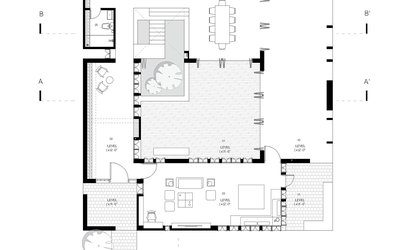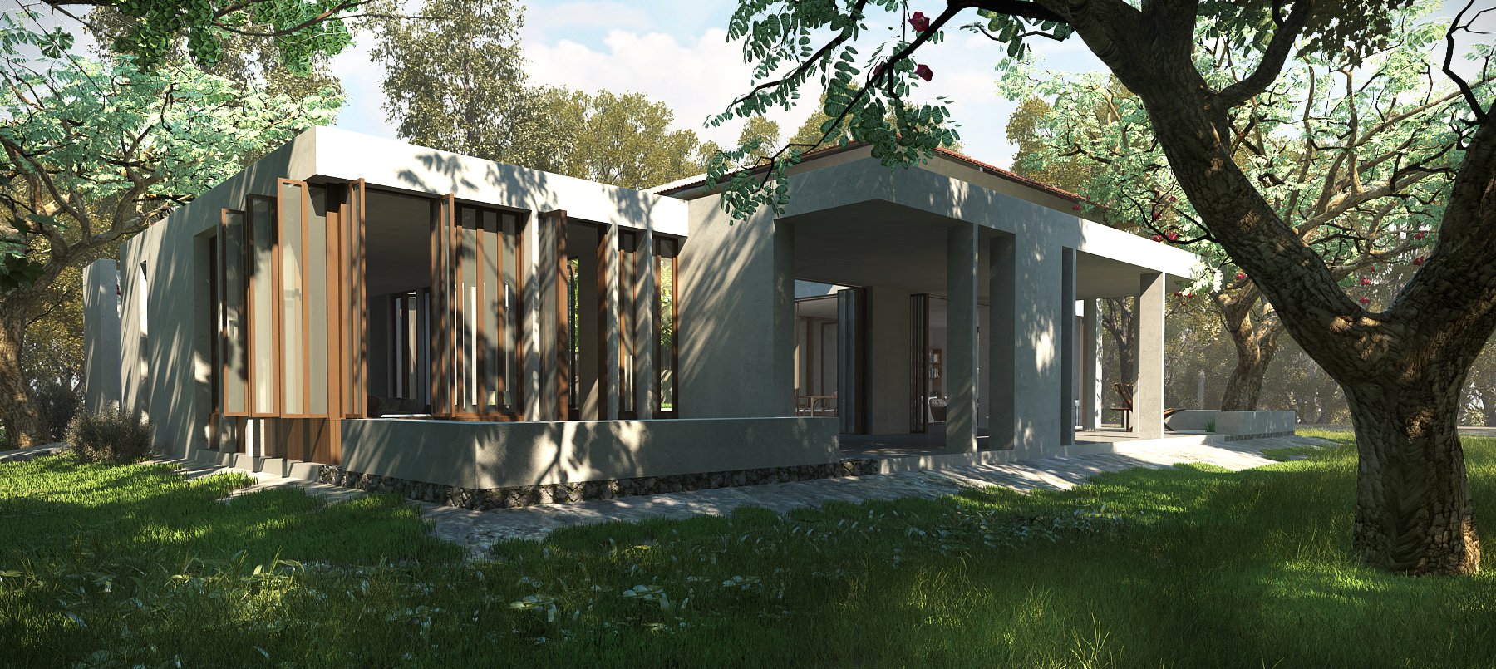
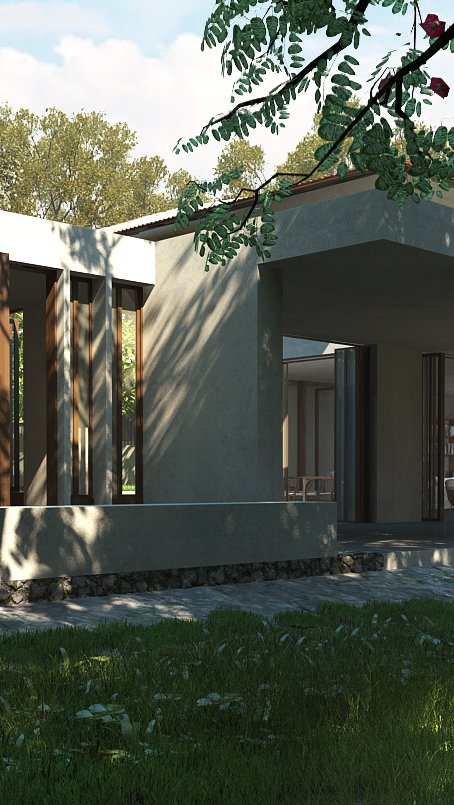
Farid Garden Home
Throughout history, gardens have served as intimate canvases of artistic expression—small havens where nature and imagination converge. The client, a Charukola-trained printmaker, belongs to this lineage. Since the 1980s, they’ve nurtured a personal garden in Kolatia, cultivating not just plants but a quiet dialogue between art and earth. Seeking a deeper bond with this landscape, the client envisioned a residence that wouldn’t merely sit beside the garden- but live within it.
To preserve this intimacy, the ground floor dissolves its boundaries, opening to all sides. A swing-window door acts as a delicate veil- offering privacy without severing connection. At the heart of the plan, a courtyard anchors the shared spaces, while the more private zones, like bedrooms, rise quietly above on the first floor. Encircling the courtyard is a pavilion formed by the interplay of pitched and flat roofs. Its corners are gently carved away, allowing the garden to seep in, uninterrupted.
In keeping with the theme, the pavilion roofs host green terraces- elevated gardens that extend the foliage upward and offer a walkable canopy of life. This layering of openness, greenery, and spatial rhythm evokes a sense of paradise, where architecture and nature breathe as one.
Project: Ashraf Weekend Home
Client: Ashraf Ahmed
Project type: Single Family Residence
Status: Unbuilt
Location: Kalatia, Dhaka
Land Area: 36981 sqm
Built Area: 41463 sqm + 3 basements (81379 sqm)
Timeline: 2020
Design Principal: Shakhawat Hossain Rocky, Arif Uz Zaman, Khandaker Ashifuzzaman
