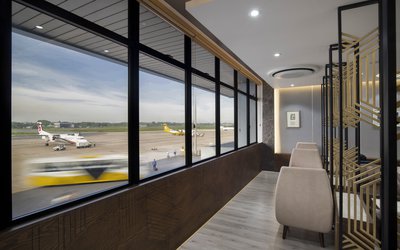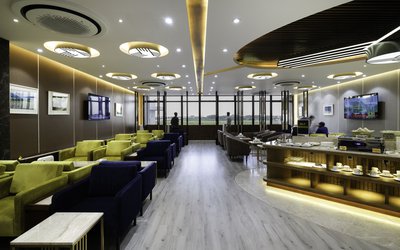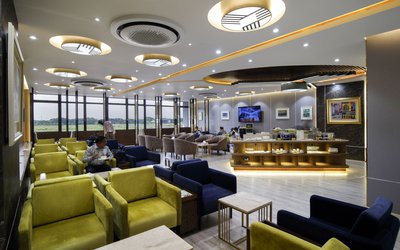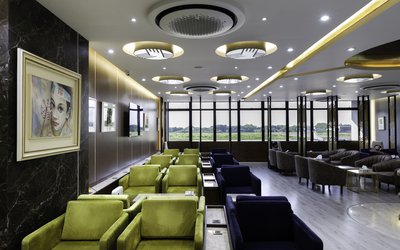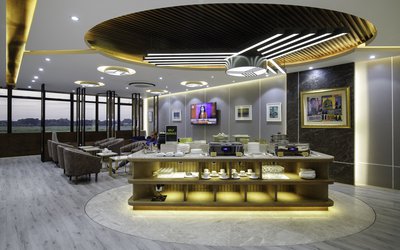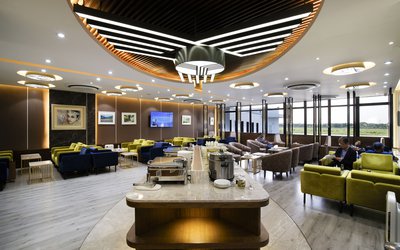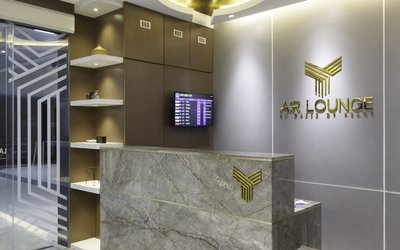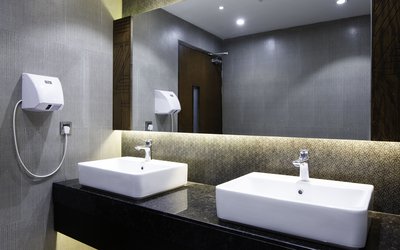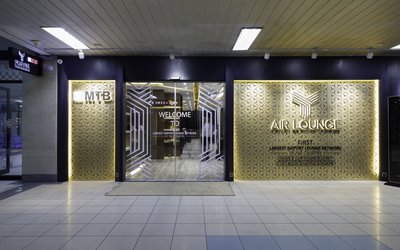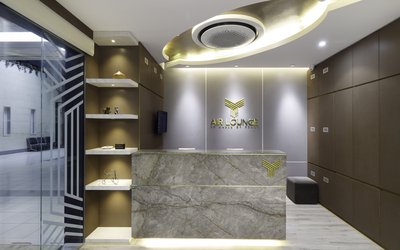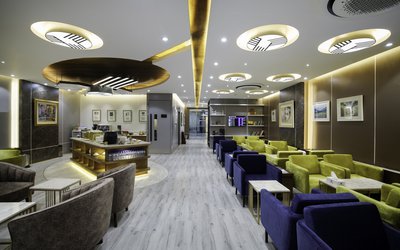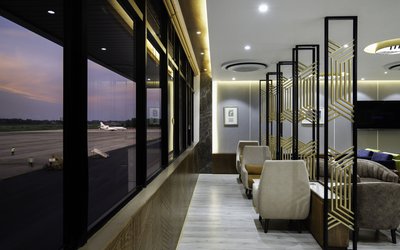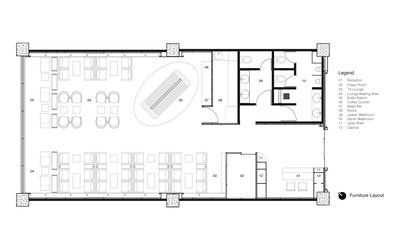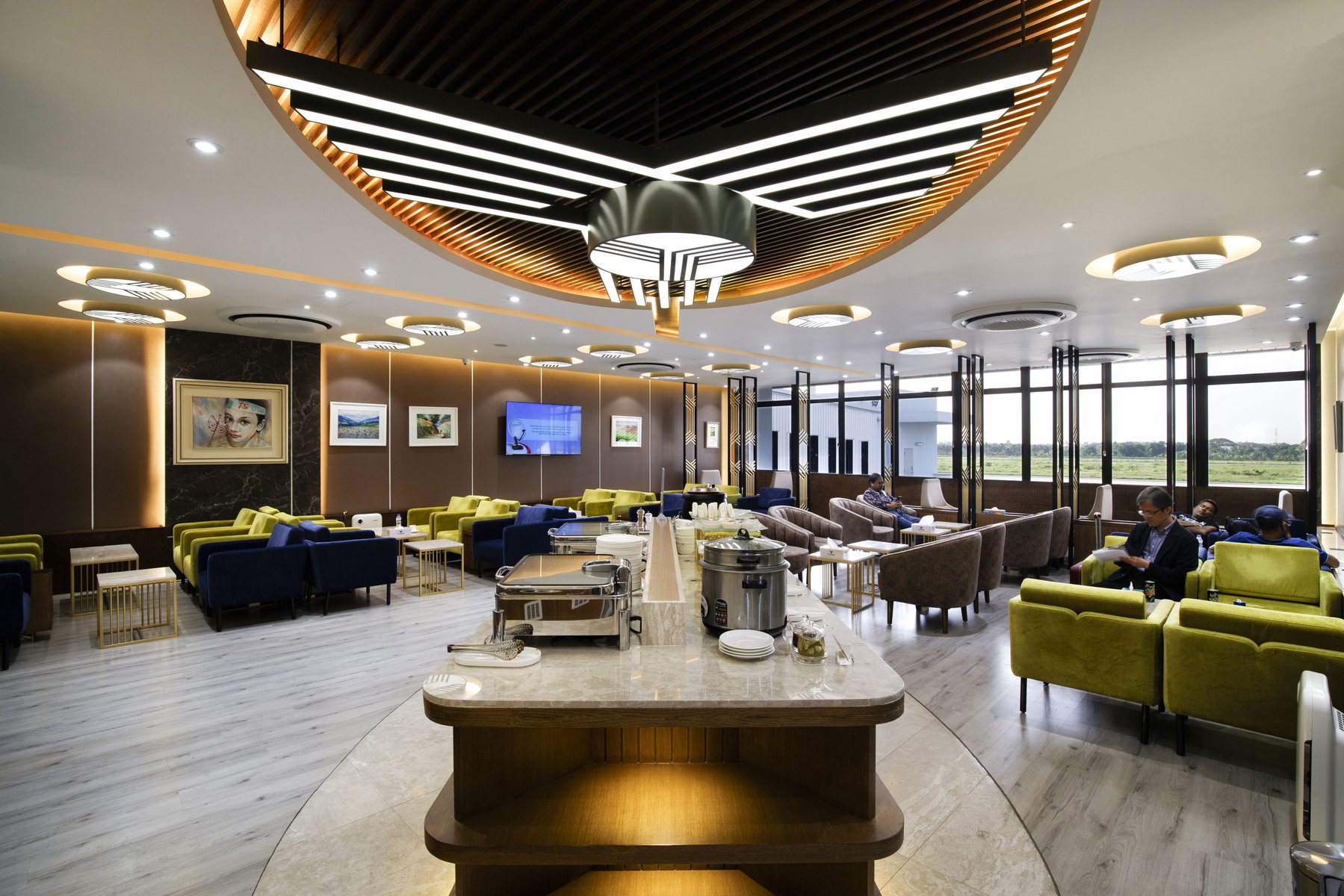
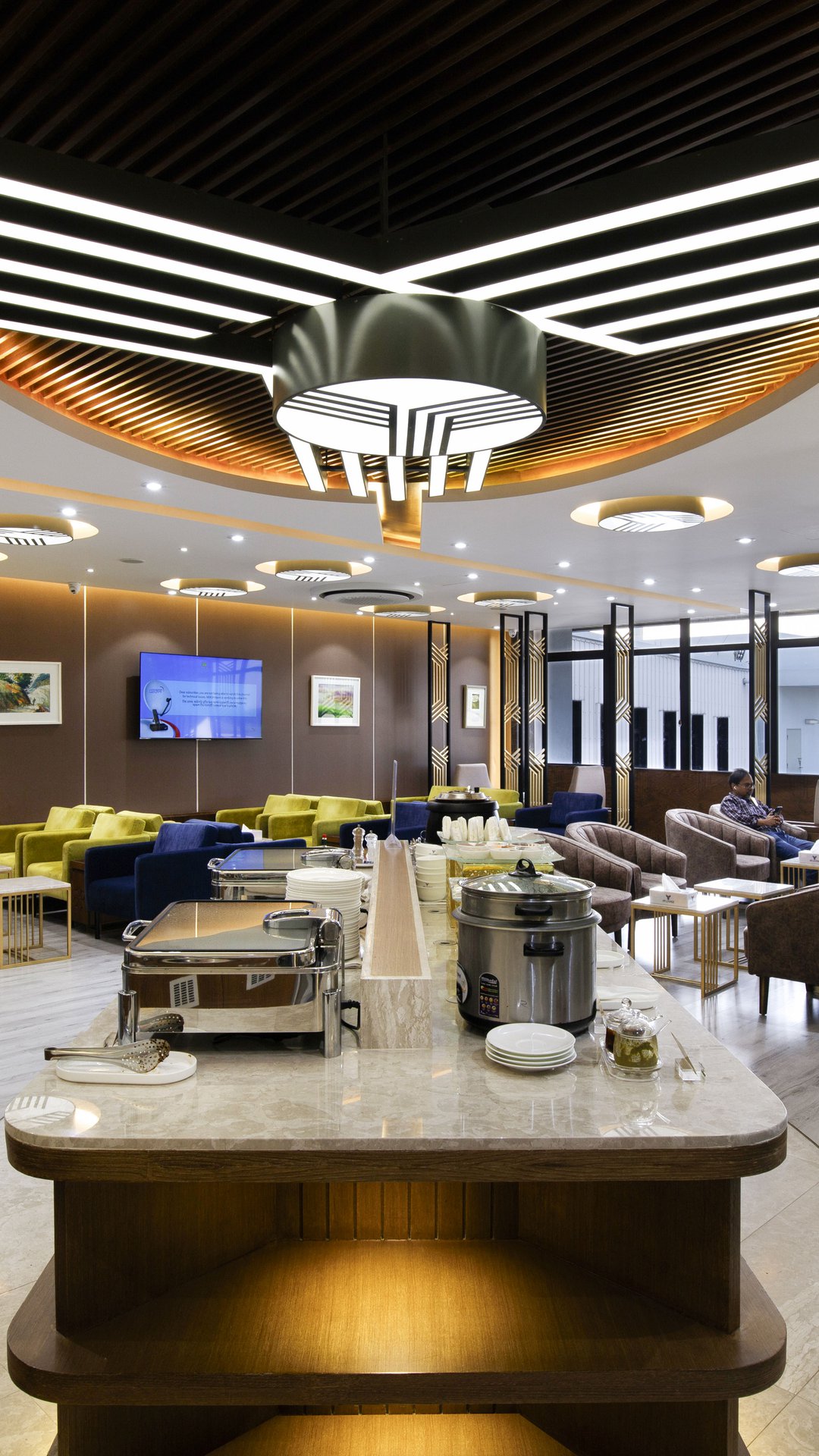
MTB Air Lounge CTG
Our design inspiration came from the contrast between motion and stillness. Airports are dynamic, fast-paced environments, so we wanted the lounge to be the exact opposite-a tranquil pause in the journey. The total design philosophy is rooted in human-centric minimalism-creating spaces that are not only beautiful, but also intuitive, emotionally resonant, and deeply functional. In this lounge project, that meant treating every square foot with intention. We wanted the space to feel generous, even though it was compact. We also believe good design quietly guides experience, so everything from the lighting to material choices was made to evoke a calm, welcoming atmosphere amidst the hustle of an airport.
We drew visual inspiration from natural landscapes-like flowing textures, warm tones, and organic forms-to create a sense of serenity. We also considered the psychological needs of travelers: comfort, clarity, and a sense of privacy, even in a shared space.
The main challenge was working with a limited footprint. We didn't have the luxury of space, so we had to think vertically and multifunctionally-zoning areas with clever partitions, optimizing seating layouts, and using materials that visually expand the room, like screens, glass, and soft lighting. But this constraint became an opportunity-it pushed us to be innovative and design with greater clarity and purpose.
Key elements include natural materials, subdued lighting, and modular seating arrangements. The use of wood, soft textures, and soft metal tones fused with marble and matte tiles brings warmth, while indirect lighting adds a soft glow that enhances comfort. The furniture was custom-designed to fit the layout without overwhelming it. Together, these elements create a seamless blend of modern sophistication and quiet intimacy, which elevates the overall aesthetic.
Comfort was at the heart of every decision. We used ergonomic seating with soft curves, arranged to allow both privacy and social interaction depending on where one sits. Lighting was tuned to reduce glare and stress, and acoustics were treated to buffer outside noise. Whether someone wants to unwind alone, have a snack, or take a business call, the space adapts to them. That flexibility fosters both relaxation and organic interaction.
Honestly, it's the atmosphere. It's the feeling people get when they walk in this calm exhale in the middle of chaos. But if I had to pick a specific element, I'd say the transition zones the way we subtly guide people from public to private, from movement to stiliness. It's invisible to most, but it shapes their entire experience. That emotional impact, for us, is the most powerful part of the design.
Project Name: MTB Air Lounge CTG
Client: Mutual Trust Bank PLC
Project Type: Hospitality design and build
Location: Shah Amanat International Airport
Area: 1950 sft
Timeline: 2024
Principal Architect: Ahmed Firoj Robin
Associate Architect: Naimul Hassan Ripon
Construction Manager: Nazmul Huda
Photography: Prantography
