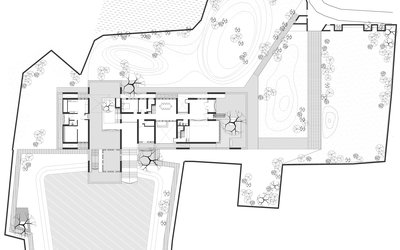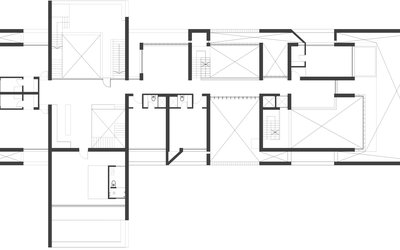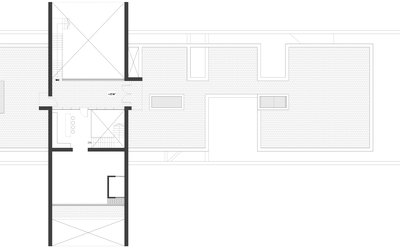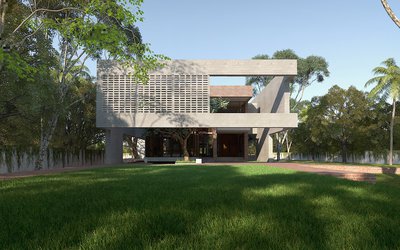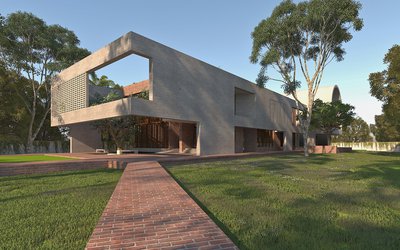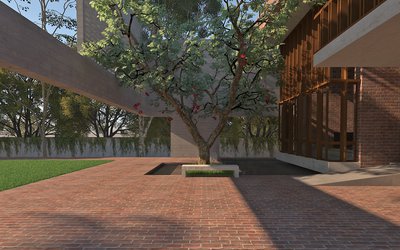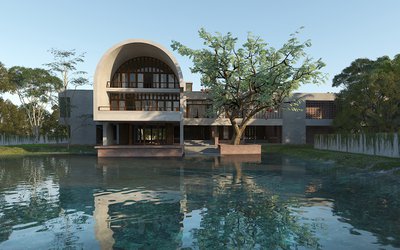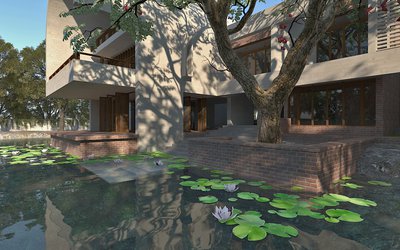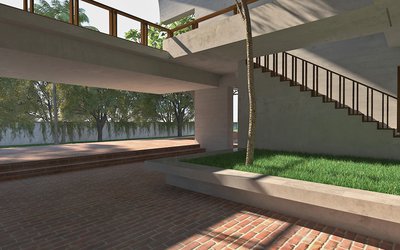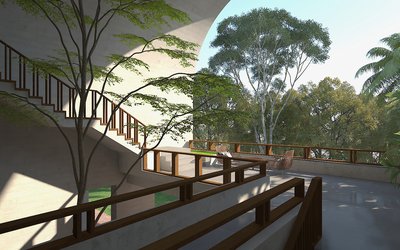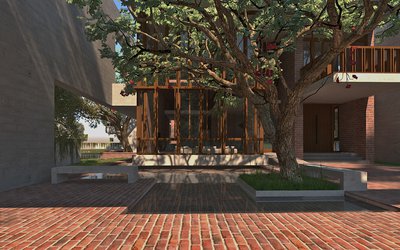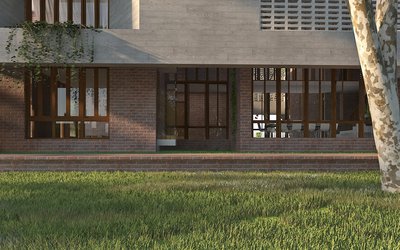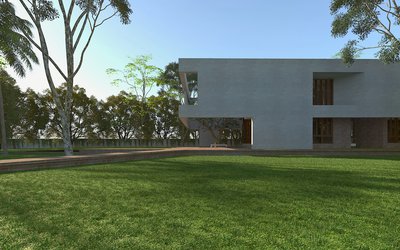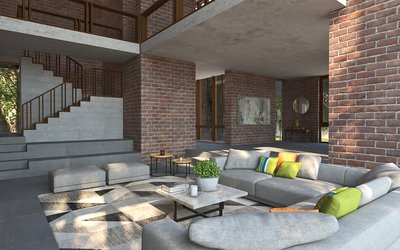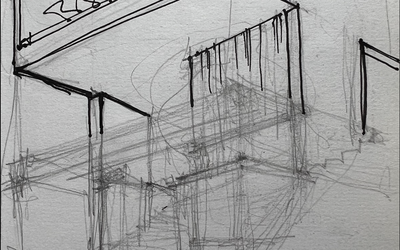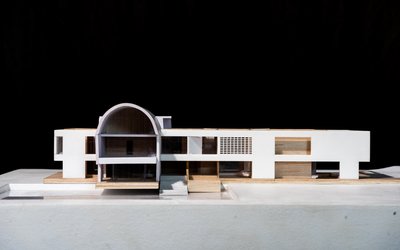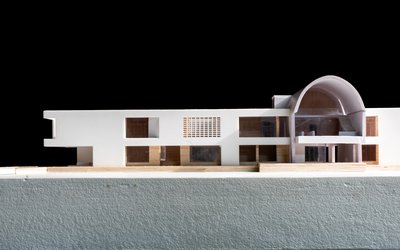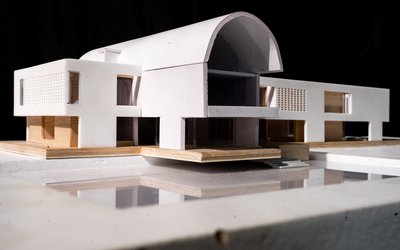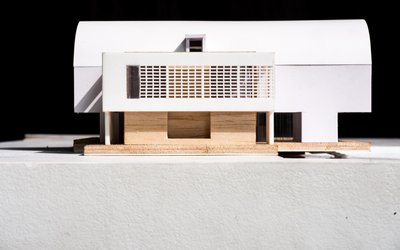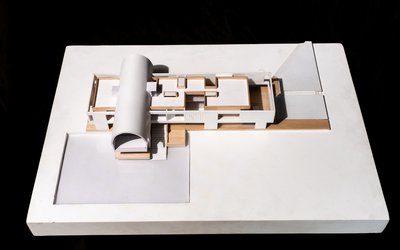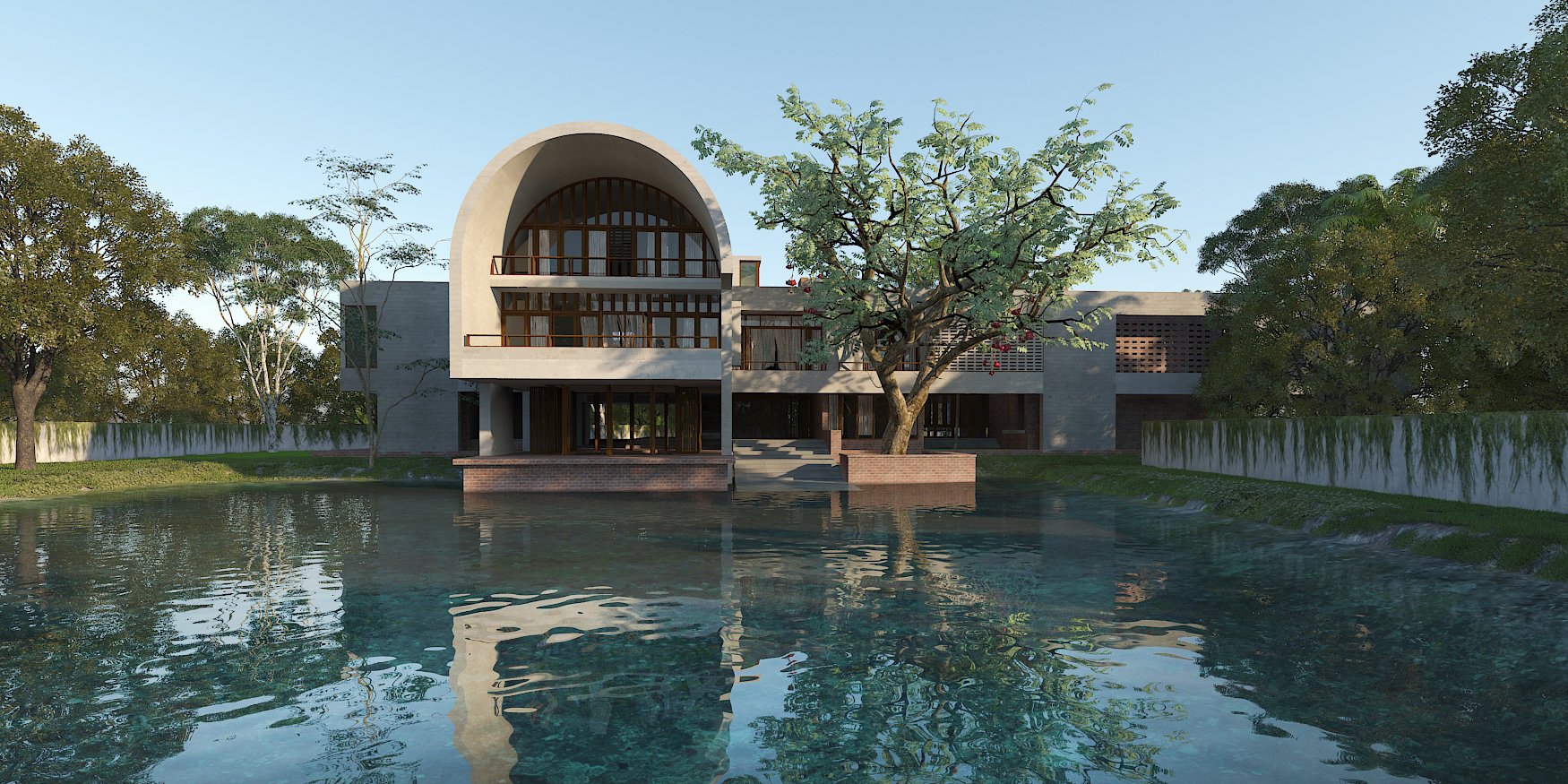
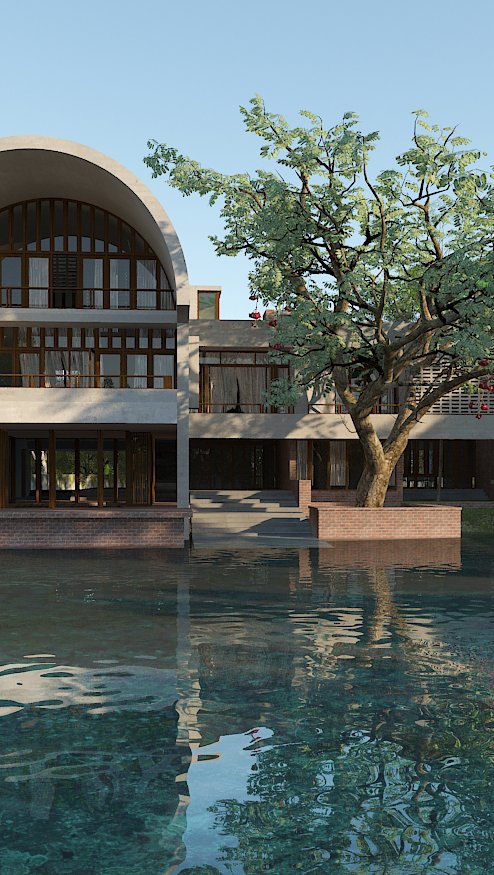
Munshiganj Residence
In Munshiganj, where this land holds echoes of childhood of the client, a house rises—not as a new beginning, but as a quiet continuation. Built on the site of the client’s ancestral home, the design is a translation of memory into space—a contemporary dwelling shaped by nostalgia and rooted in place.
The original house, a modest rural dwelling by a pond, inspired a linear spatial organization that opens generously to the surrounding greenery. A vaulted structure anchors the master suite and pavilion spaces, extending toward the water and framing a serene dialogue between architecture and landscape.
At the forecourt, a deep concrete overhang—partially screened—offers a gesture of invitation. The plan unfolds sequentially: public, semi-public, semi-private, and private zones are arranged with clarity, each seamlessly connected to service areas including kitchen, pantry, and utility.
Beneath the vault, an internal courtyard recalls the spatial memory of the original home—an intimate void that gathers light, air, and reflection. An elevated concrete screen wraps the house with quiet restraint, ensuring privacy, thermal comfort, and a sense of embrace.
This house is not merely built—it is remembered, reinterpreted, and rooted.
Project: Munshiganj Residence
Client: Ali Ahammed Rasel
Project type: Single Family Residence
Status: Work In Progress
Location: Rampal, Munshiganj
Land Area: 36981 sqm
Built Area: 41463 sqm + 3 basements (81379 sqm)
Timeline: 2019-25
Design Principal: Khandaker Ashifuzzaman, Shakhawat Hossain Rocky, Arif Uz Zaman
Team members: Yassir Sanzari
Structural Consultant: TDM
