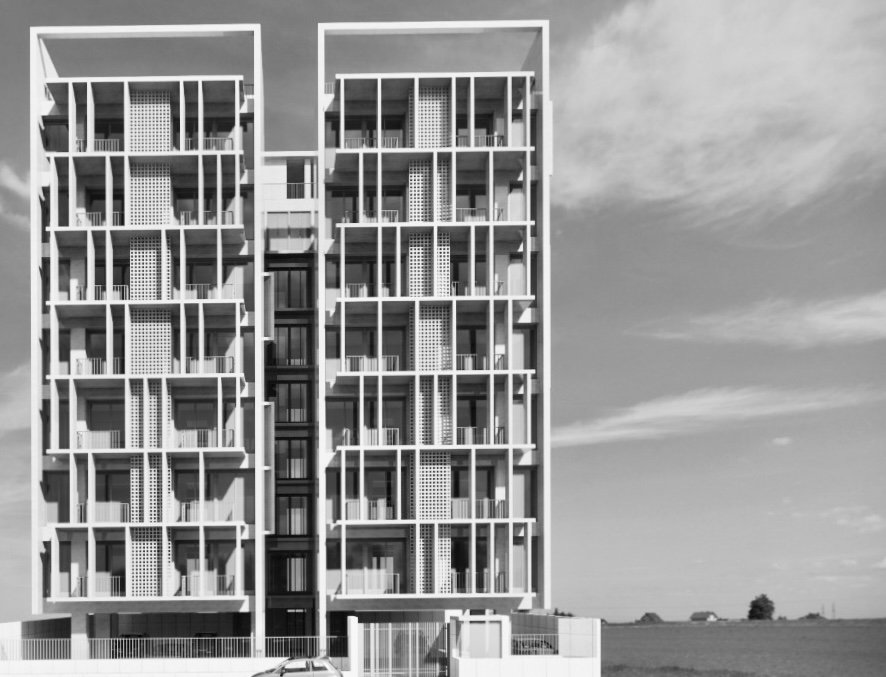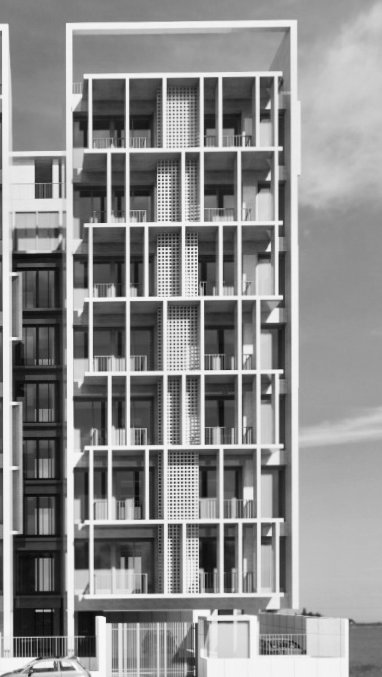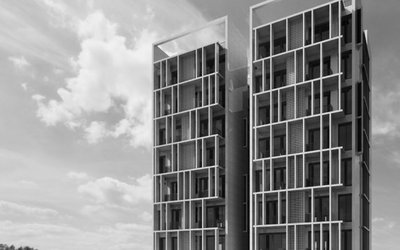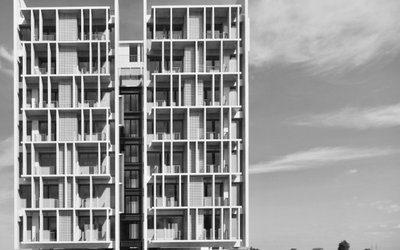

Palace Paradise
The creation of a paradise or a haven is not a solo effort, it is only possible through the joint efforts of the community. In a similar fashion, the design of the residence Palace Paradise was only possible through the combination of the 14 residents who intended to own the apartment. By coming together they were able to transform the 6 katha land into a residential that had a unified look.
Due to the changing DAP area laws, there were challenges about the sizing of each unit, but through time and effort a compromise was reached that provided enough space for the 14 owners to be satisfied. Considering the entire residential building was possible through the cooperative efforts of a group of people, the elevation also reflected this. Through the use of a screen that reflected a composition of lines interconnected with each other, a modern look was achieved.
Project Name: Palace paradise apartments
Location: Basundhara, Dhaka
Client: A number of 14 people co own the project
Consultants: Cubeinside Design ltd.
Land Area: 401.48 sqm
Total Built Area: 1932.3 sqm
Architect : Khandaker Ashifuzzaman
Associate Architect / Design Team: Md. Sharifuzzaman, Anis khan shanto
Structural design: Amimul Ehsan
Plumbing Consultant: Amimul Ehsan
Electrical Consultant: Amimul Ehsan
Landscape Consultant: Cubeinside Design ltd.
Construction Supervision:
Project cost:
Design Timeline: 2022
Construction Timeline: 2023-2025

