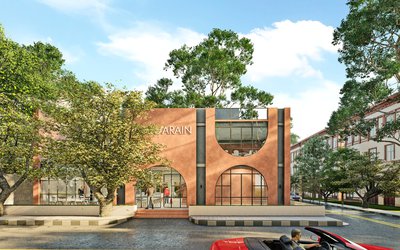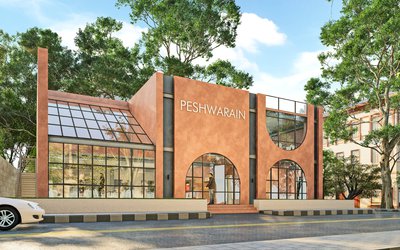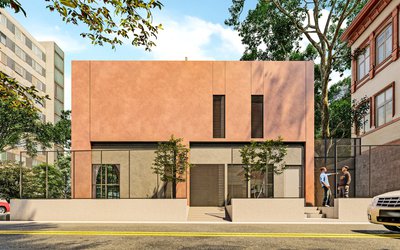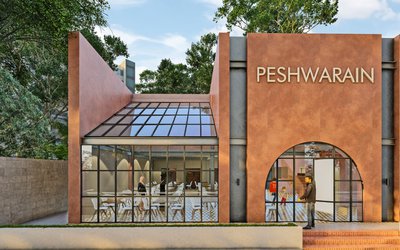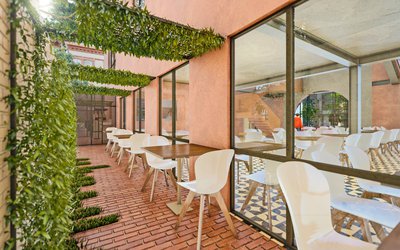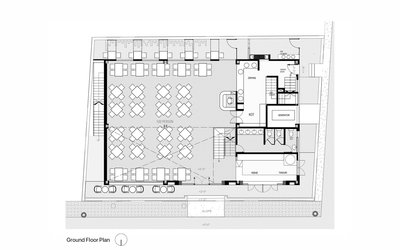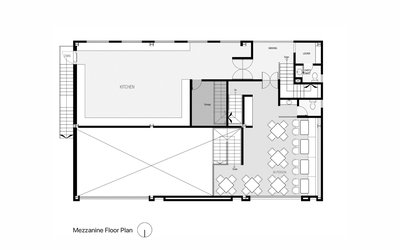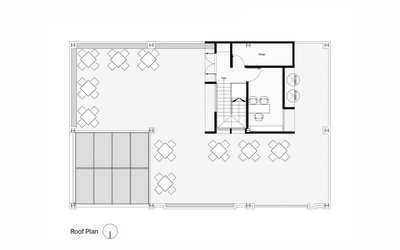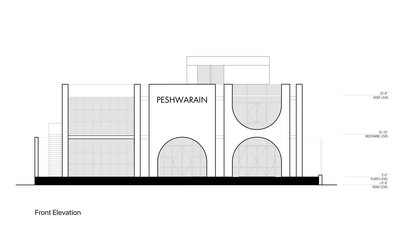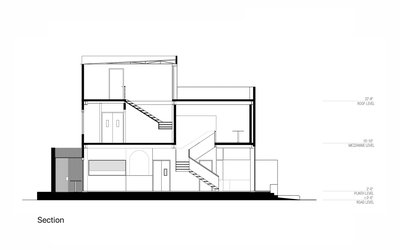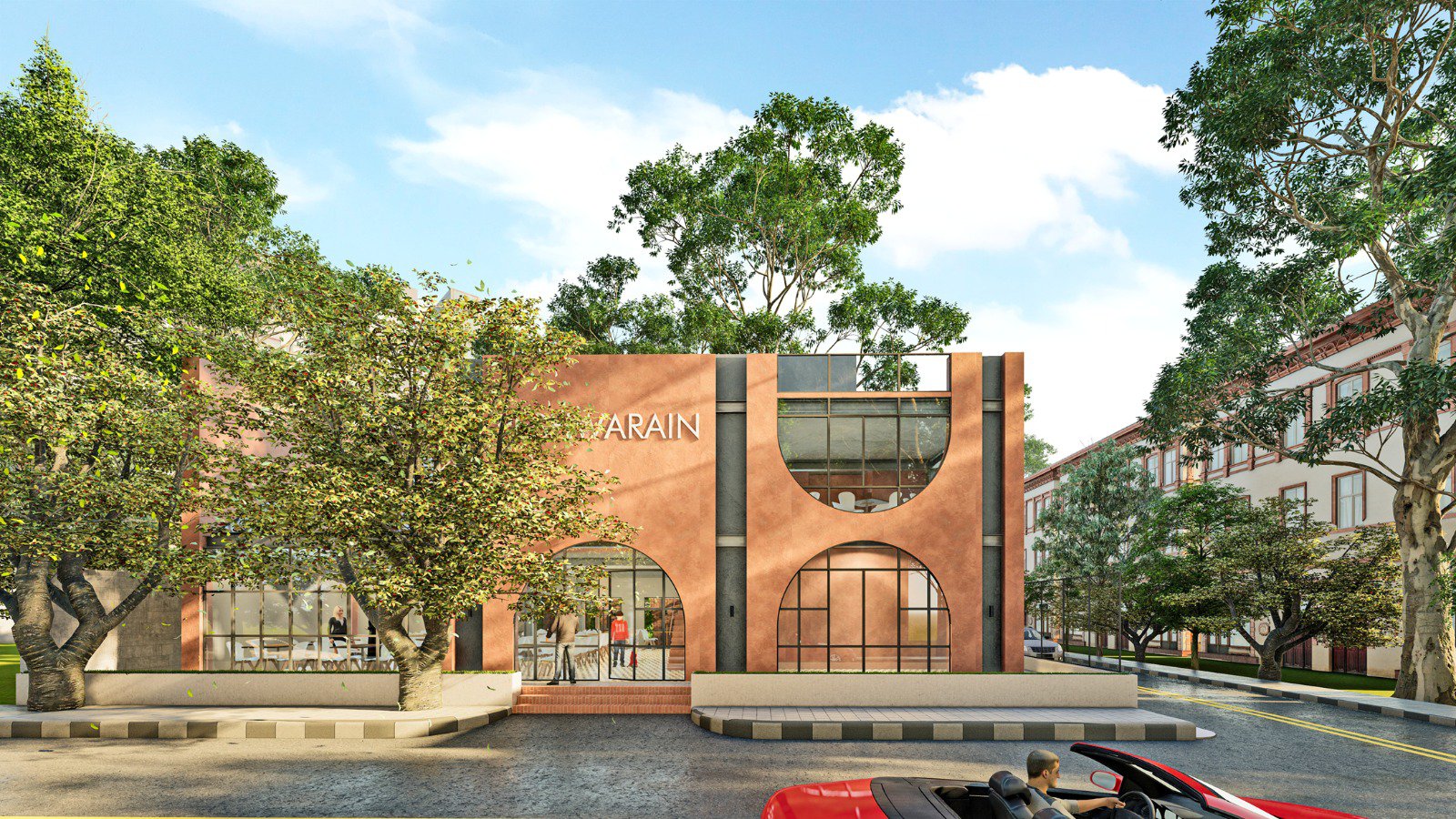
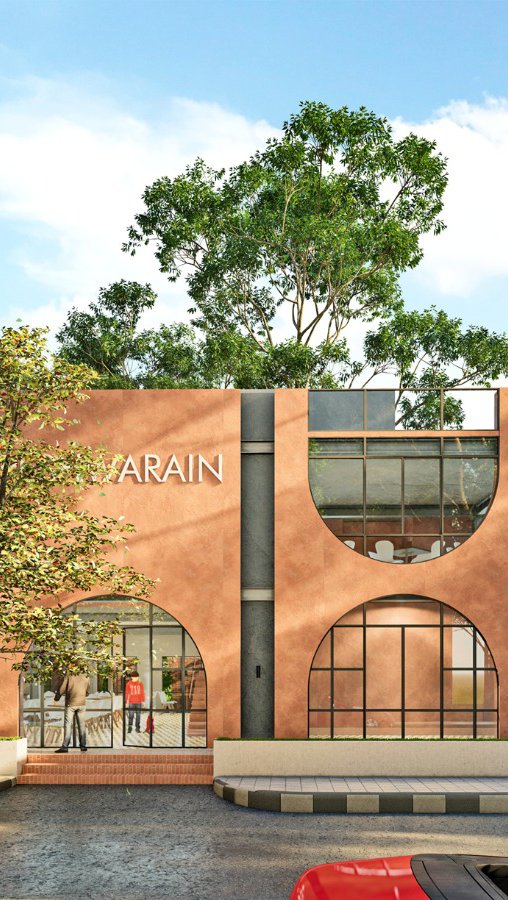
Peshwarain Gulshan
“Peshwarain” is envisioned as a modern tribute to the rich heritage and cultural ethos of Old Dhaka and the flavorful Peshwari cuisine. The design blends contemporary architectural clarity with a timeless material palette, grounding the project in both place and time.
The massing is composed of simple geometric forms—rectangles, arches, and circular voids—that interweave modernist minimalism with traditional Islamic and Central Asian architectural language. The dominant central block is flanked by two wings, each celebrating transparency and openness through designed glazing, inviting natural light and visual connectivity between inside and out.
The arched motifs not only reference vernacular architecture but also soften the rigidity of the modern form, making the structure more human-scaled and inviting. These arches are repeated across elevations, creating a rhythmic facade with strong visual identity.
The facade features a warm, earthen terracotta stucco finish, inspired by Peshawar’s aged sandstone architecture. This dominant tone evokes a sense of nostalgia while maintaining a clean, monolithic contemporary look. The material is tactile, matte, and natural—meant to age gracefully over time where the clients demand was to create a contemporary look being ageless for a certain period of time.
The use of Complementary materials include:
- Black anodized aluminum/glass panels: Used in fenestrations and vertical accents, creating contrast and structural sharpness.
- Natural concrete: Used in the base and boundary walls, anchoring the building and providing a neutral plinth.
- Rustic metal mesh panels/louvres: As seen in the side elevation, offering ventilation, security, and texture without disrupting the visual language.
The color palette is kept tight and intentional: burnt sienna, charcoal black, light concrete gray, and clear glazing. This enhances both the boldness and simplicity of the design.
In the front elevation the building features large, symmetrical glass panels framed in terracotta, with semi-circular and arched openings that double as windows and doorways. The recessed central entrance invites visitors in subtly but clearly. On the side elevation, a more closed-off, private character is expressed—perhaps hinting at back-of-house functions. Vertical slit windows break the monotony and maintain privacy. The corner view is particularly striking, showing how the building transforms based on the viewer’s angle. The massing is intentionally dynamic, engaging pedestrians and drivers alike.
Finally, the visual outputs present a clean, elegant commercial space—perfect for a restaurant, boutique store, or gallery—that balances heritage and innovation. The building stands out without being loud. It has:
- Strong curb appeal.
- A rich narrative linked to place within the vicinity and blends with the contextual surroundings.
- Practical transparency for interior visibility.
- A structure that's contextually aware but contemporary.
Project Name: Peshwarain Gulshan
Client: Peshwarain & Nitol-Niloy Group
Project Type: Hospitality Design
Location: Gulshan -1
Area: 3500 sft
Timeline: 2024-2025
Principal Architect: Ahmed Firoj Ul Hoque Robin
Design Team: Shakhawat Hossain Rocky, Md Masum Billah, Khandaker Ashifuzzaman Rajon, Md sharifuzzaman Sajal
Visual Team: MH Masud
Status: Under construction
