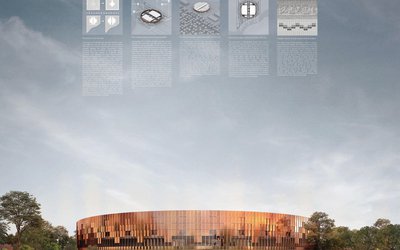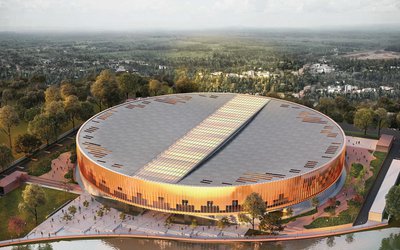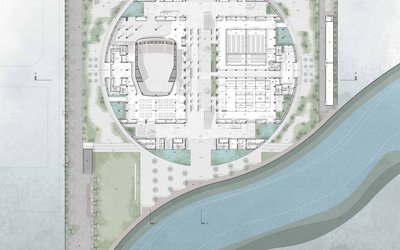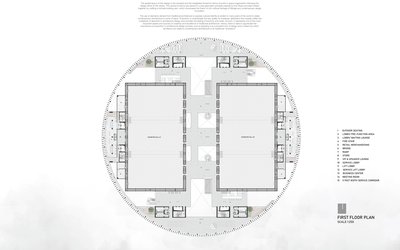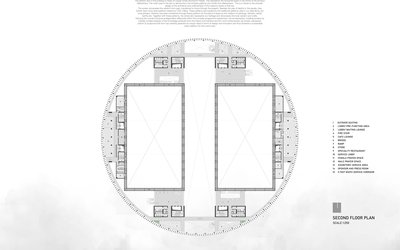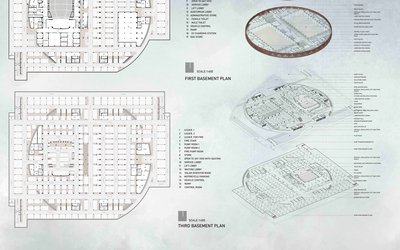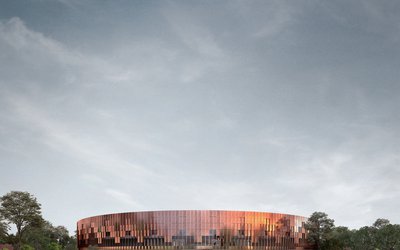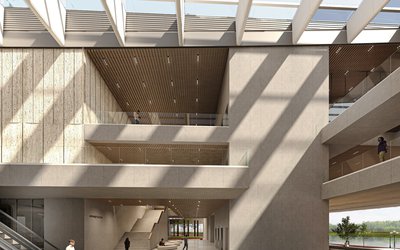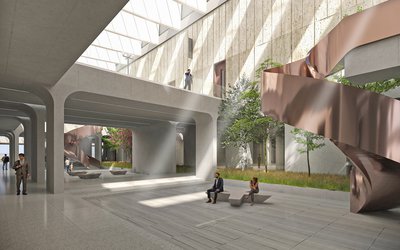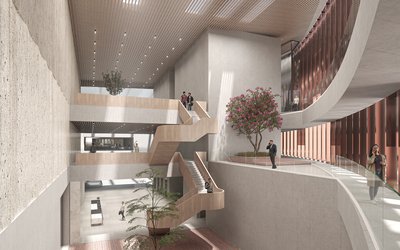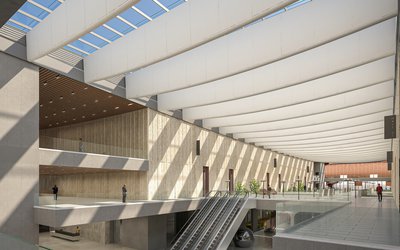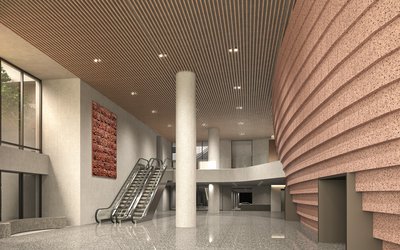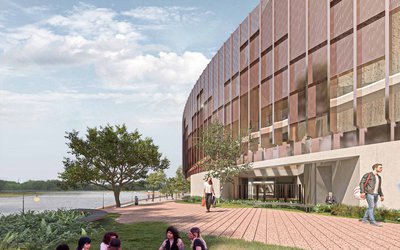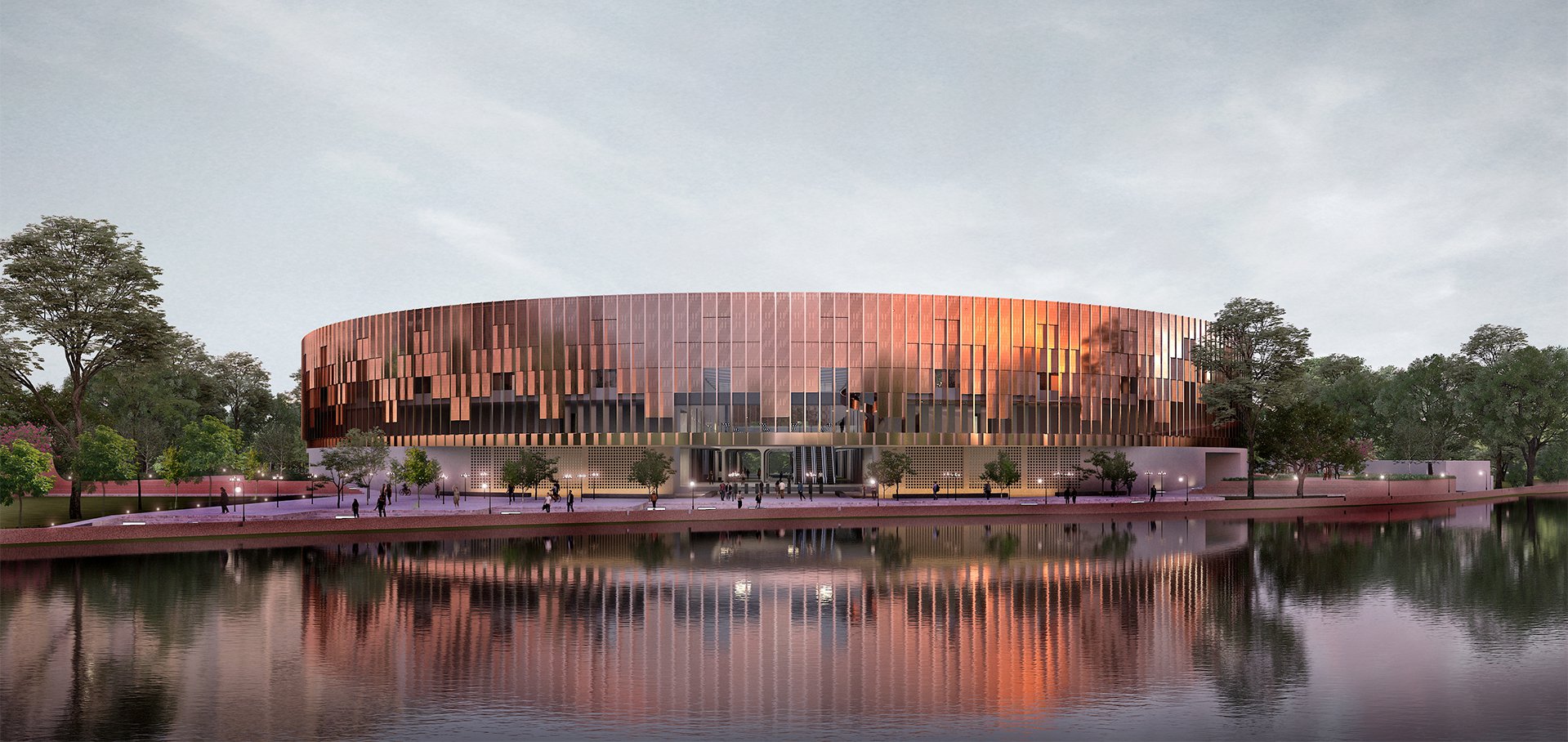
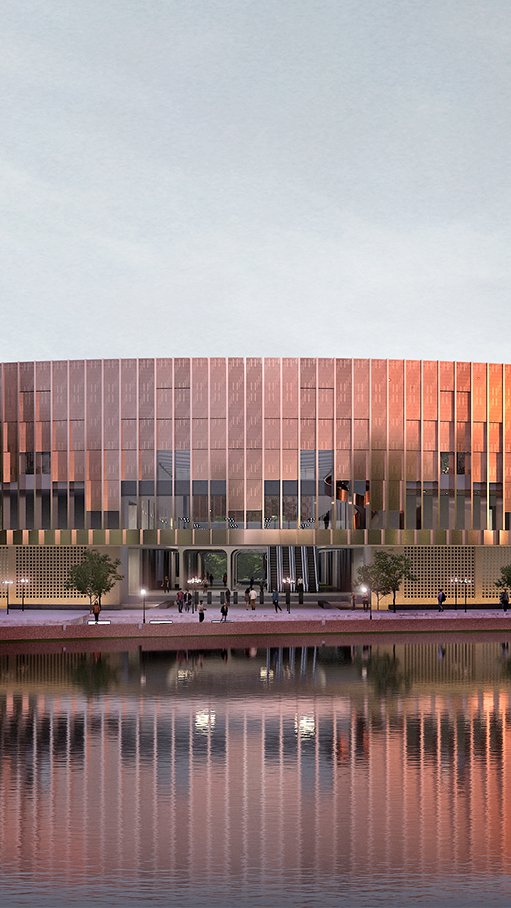
PICC - Purbachal International Convention Center
The design proposal is an interwoven scheme of built form, non-building spaces/landscape and culture. The building is conceived as a platform to promote access to everyone both within and beyond the building. Derived from the concept of rich cultural and architectural precedence of Bangladesh, inspiring and adaptive public spaces are sought to create a new landmark destination & icon in Dhaka.
The project brief includes two identical exhibition halls, one auditorium and two seminar halls and workshop halls each as the main programmatic elements which primarily dictated the design organization. These functions are quite monolithic in nature with varying footprints and rigid shapes. A pragmatic design approach was adopted to house these functions keeping the simplest form of circulation which ensures the most efficient organization. This pragmatic approach was inspired by the architectural wisdom of Somapura Mahavihara – the archeological gem site situated in Naogaon, Bangladesh which dates back to 800 AD. The Vihara had a central shrine surrounded by peripheral structures, creating a celebrated central building with surrounding non-building spaces. The spatial layout of this design is the simplest and the straightest forward in terms of purity in space organization following the design ethos of the Vihara. The central functions are placed in a pure geometric principle inspired by the Vihara and later knitted together by crafting an intricate building skin, which showcases the fusion of rich cultural heritage of Bengal and contemporary design innovation.
The ease in navigation for the users and visitors of the building has been one of the major considerations behind the design scheme as the number of people visiting the complex would be very high, even if there is no event scheduled in the complex, let alone the days with parallel scheduled events. So the accessibility of the building has been very straightforward as the layout itself, ensuring an efficient crowd management from entering into the premises to using the interior and exterior spaces. The simplicity of the scheme is also reflected in the overall circulation of the project resulting in beautiful articulation of space that helps people navigate through the building complex with utmost ease. The circular form ensures the fluidity of space throughout the building. Also the interior space was created with an awareness of spatial continuity with the exterior, where the central plaza cum lobby works as an avenue with abundant nature, fresh air and natural lights.
In summary, the concept was to design buildings within a building knitted together by the simplest articulation of spaces while the whole built form is wrapped by a skin that resonates the precedence of glorious past crafted into the future innovation.
Project: PICC (Purbachal International Convention Center )
Client: RAJUK (Rajdhani Unnayan Kartripakkha)
Project type: Civic Project - Open Architectural Design Competition organized by IAB and RAJUK
Status: 2nd Prize Winner
Location: Purbachal, Dhaka
Land Area: 36981 sqm
Built Area: 41463 sqm + 3 basements (81379 sqm)
Timeline: 2024
Design Principal: Khandaker Ashifuzzaman, Shakhawat Hossain Rocky, Arif Uz Zaman
Team members: Md Sharifuzzaman Sajal, Rafsan Tahreef Protik, Jahid Hossain, Usma Ibn Anwar, Md Jahin Ahmed, Jahidul Islam
Intern Architect: Rabeya Akter Sristy
Model Maker: Tanzid Noor Rafi, Sazzadul Haque Apu, Md. Nuruzzaman, Shahrier Rashid Labib
Visual Team: Sabbir Ahamed
