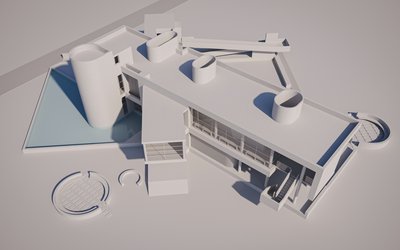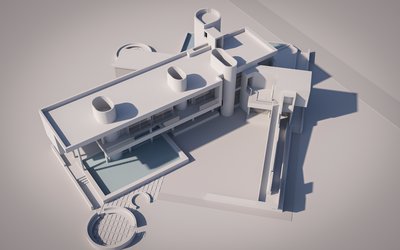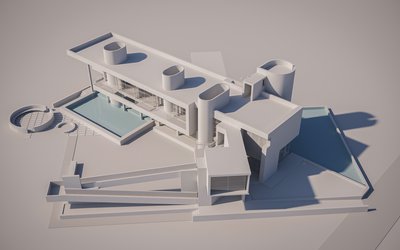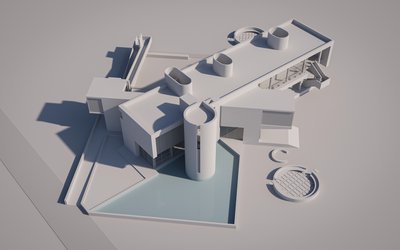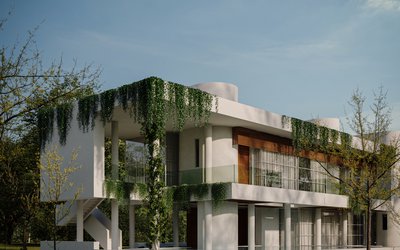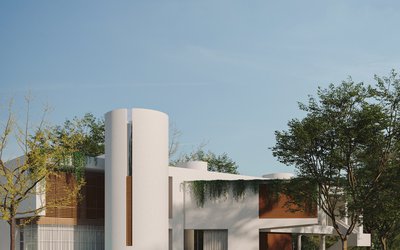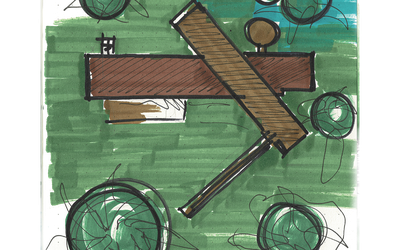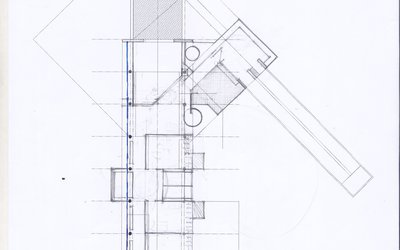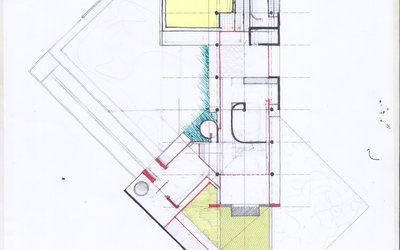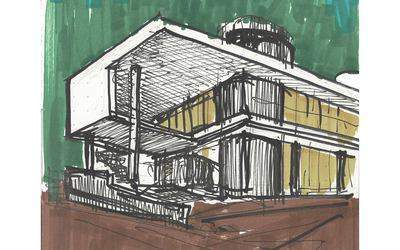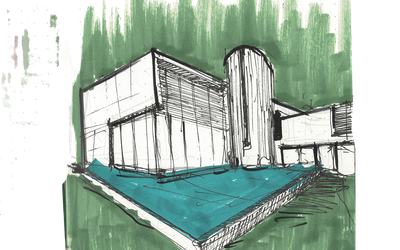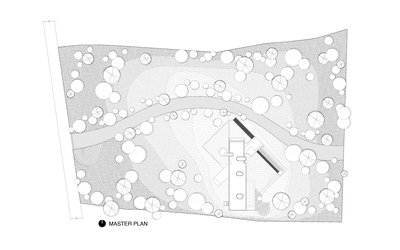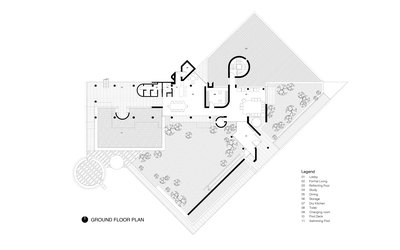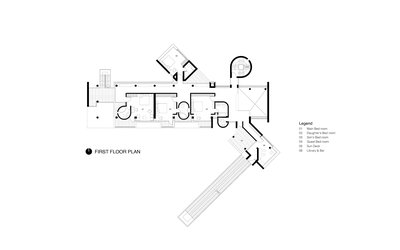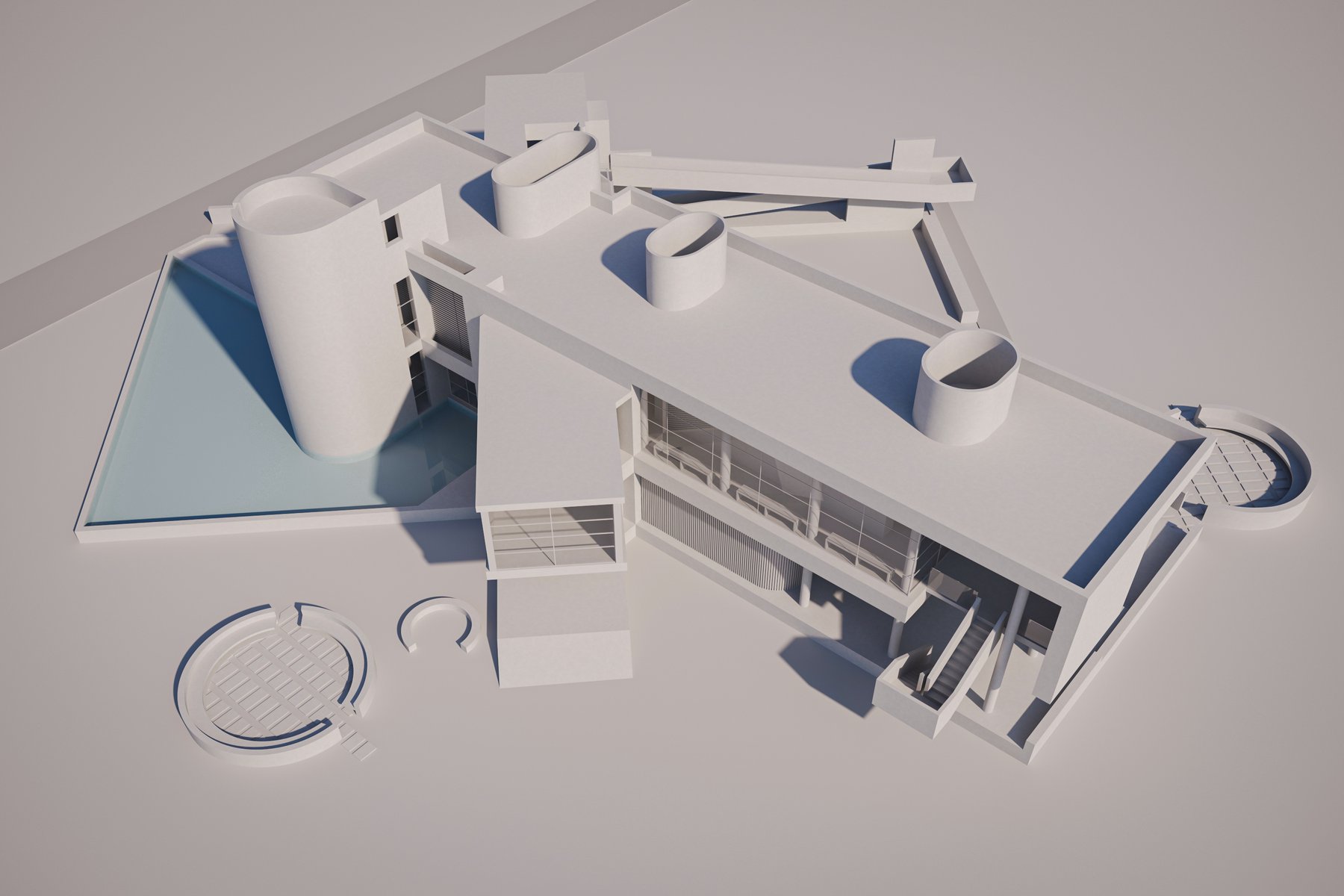
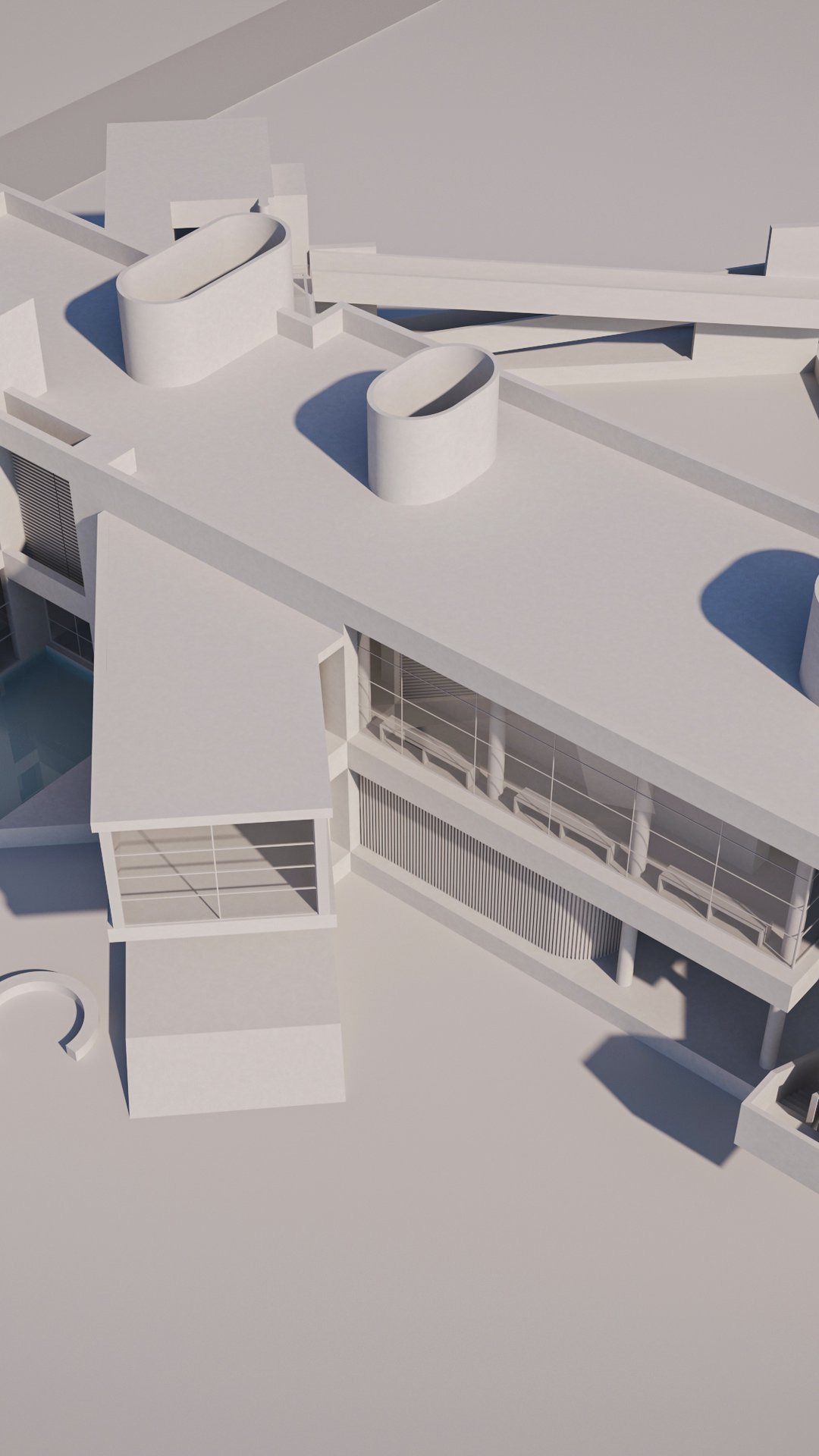
RK Family Retreat
Set within a dense jackfruit forest, the site—a narrow strip of ancestral land—called for a vacation home that could evolve with a growing family. The design responds with restraint and reverence, preserving every tree and embracing the natural clearings shaped by generations of growth.
To honor the forest’s geometry, the building adopts a linear form, threading itself through the existing canopy without disruption. The spatial organization is guided by light—an essential resource in a site where foliage filters the sun. Double-height volumes anchor both ends of the residence, drawing light deep into the plan and creating moments of vertical openness. One of these volumes opens to a pool, offering a quiet counterpoint to the forest’s density.
White surfaces are used strategically to reflect ambient light and contrast the deep green surroundings, amplifying brightness within the shaded interior. The architecture remains minimal and modern, shaped by pragmatic geometry and a sensitivity to site constraints. Height variation becomes the primary tool for spatial richness—allowing the residence to breathe within the forest, while offering layered experiences of light, shadow, and foliage. The result is a retreat that feels both embedded and elevated—a quiet continuum between built form and living landscape.
Project: RK Family Retreat
Client: Rezaul Karim
Project type: Single Family Residence
Status: Unbuilt
Location: Shalna, Gazipur
Land Area: 36981 sqm
Built Area: 41463 sqm + 3 basements (81379 sqm)
Timeline: 2013
Design Principal: Khandaker Ashifuzzaman
