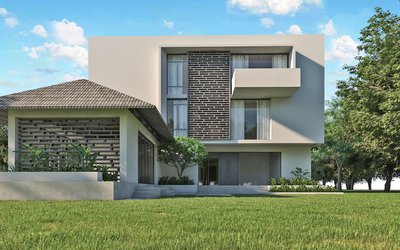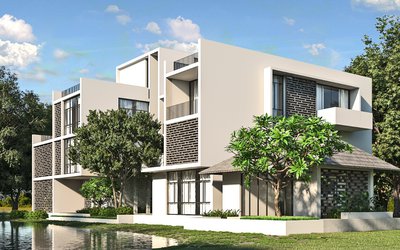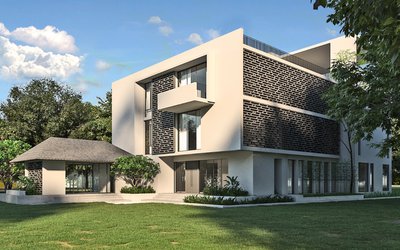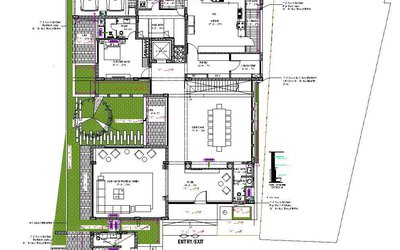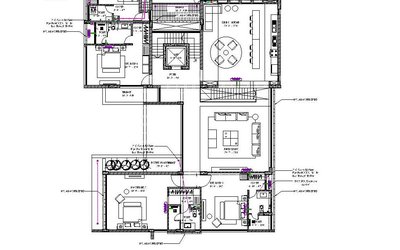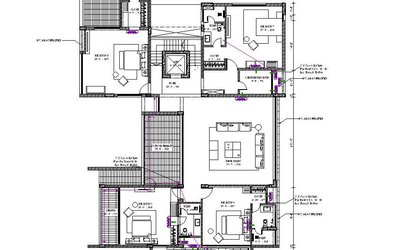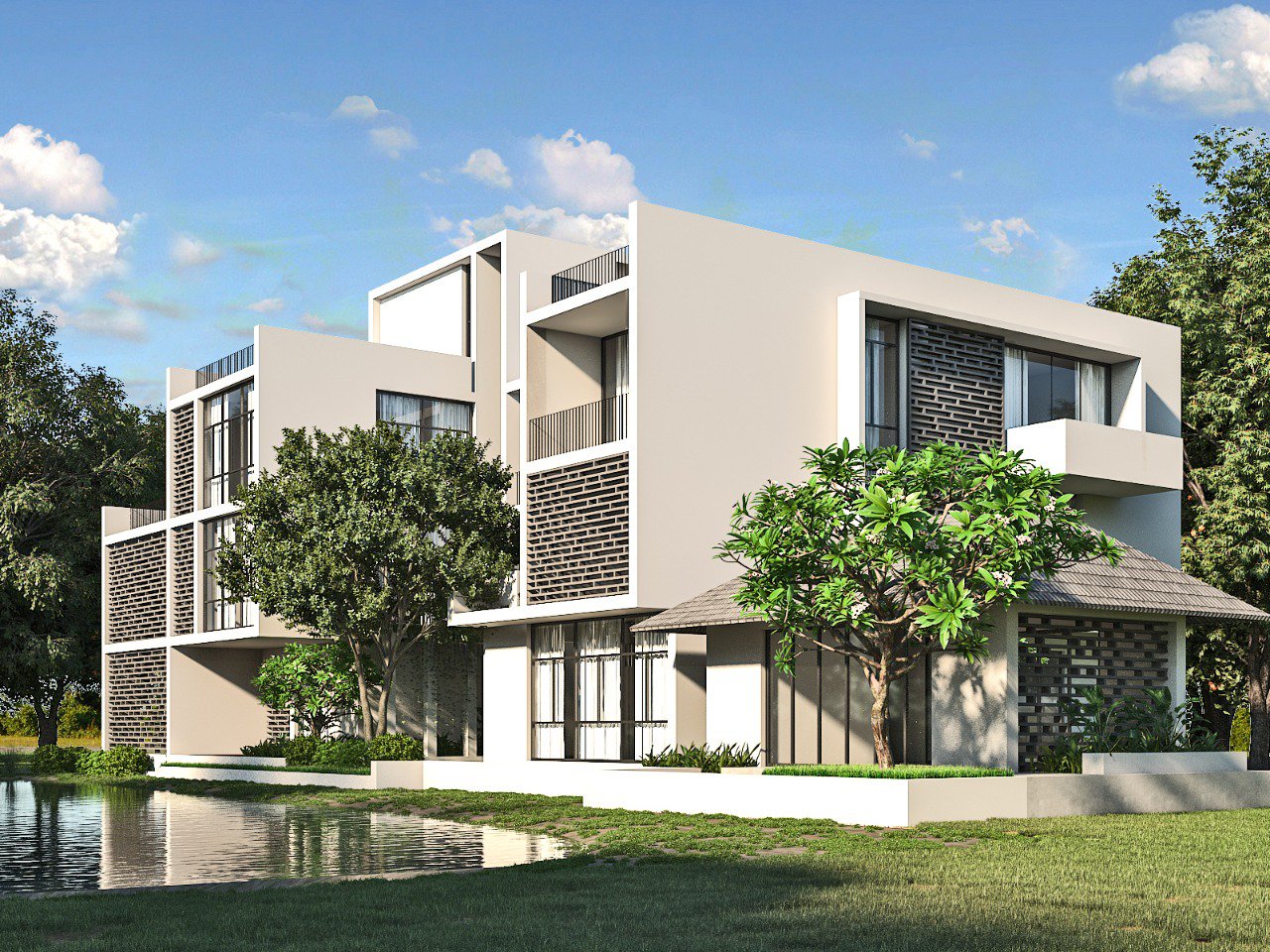
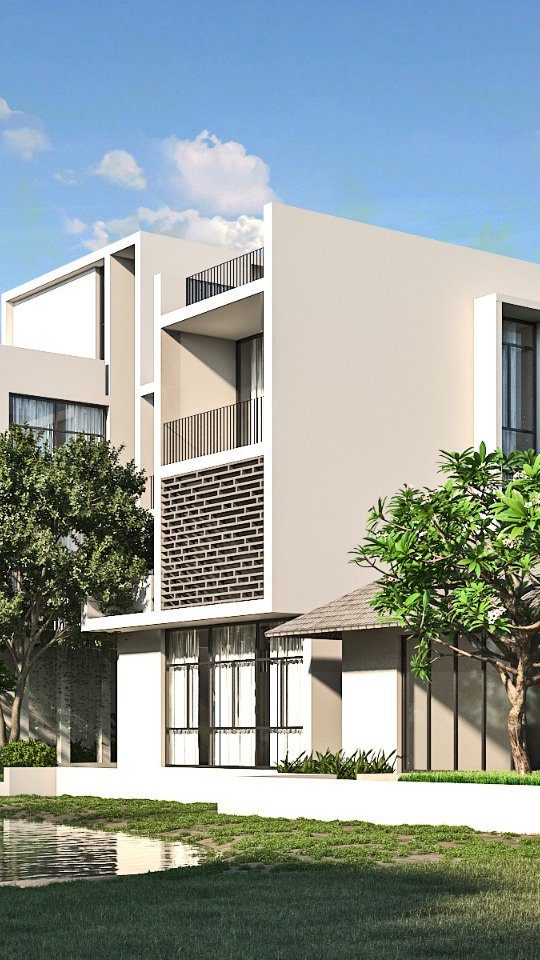
Shibchar Residence
Located within an area that is deeply rooted in history, and surrounded by buildings that use the more traditional thick brick walls style of dwelling. Along the same line, the client’s family too has a deep history with the area, having had generations upon generations residing and guiding over the locale as the MP. Hence, the main theme of the residence is to tightly weave the intricate threads of history while keeping to the tradition of a large joint family and creating the space to accompany that. The residence is a gateway back in time for the client and lets them enjoy the familial bonds in a more relaxed environment.
The natural elements within the site, like the pond and the trees, are also an integral part of the history of the area, so the approach to the design made sure to highlight these elements. The main communal spaces that the family share are organized around one of the older lychee trees that exist within the fauna. In order to freely play with the spaces, the entire structure is set within a 10 inch module, allowing for an organic coordination of spaces. Meanwhile for the more private areas within the residence like the bedroom of the family members, the spaces are organized to always have a breathtaking view of the pond.
Having a high profile client means that safety and security is a key point in designing the residence, so in order to maintain the security while not obstructing the view a jali system was used. The mesh within the jali is intricate enough to create a play of light and shadows while serving its purpose to hide the interior from any outsider.
Location : Dattapara, Shibchar, Madaripur.
Client : Noor-E-Alam Chowdhury
Consultants : Cubeinside Design ltd.
Land Area : 585 sqm
Total Built Area : 3457.62 sqm
Architect : Khandaker Ashifuzzaman
Associate Architect : Md. Sharifuzzaman
Design Team : Israat Teesha
- Faria Noor Munia
Structural design : DDS
Plumbing Consultant : DDS
Electrical Consultant : DDS
Construction Supervision : Cubeinside Design ltd.
Project cost :
Design Timeline : 2019
Construction Timeline : 2020-2022
