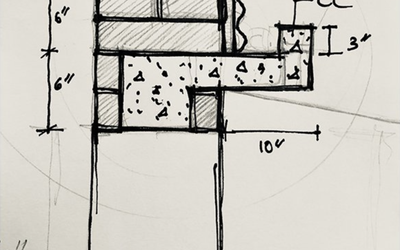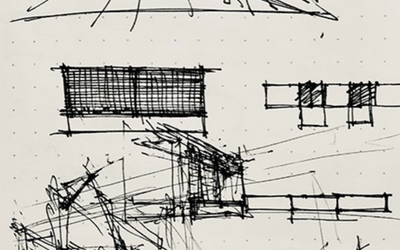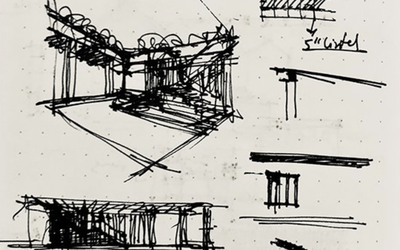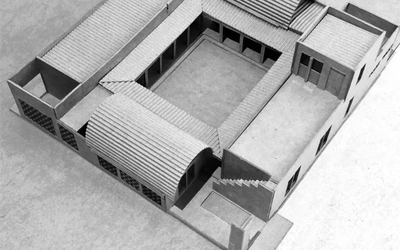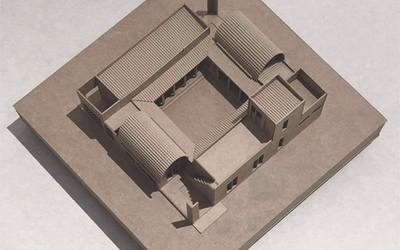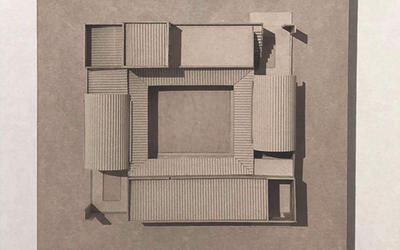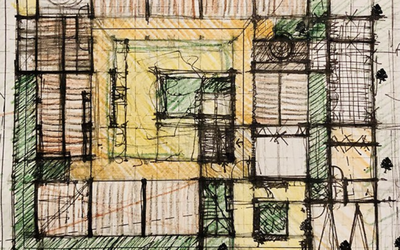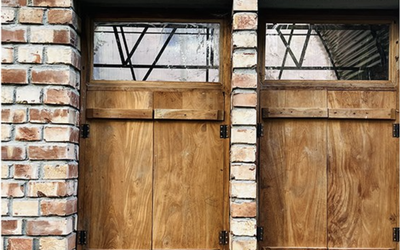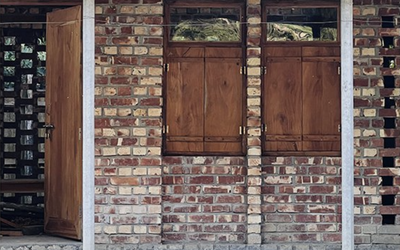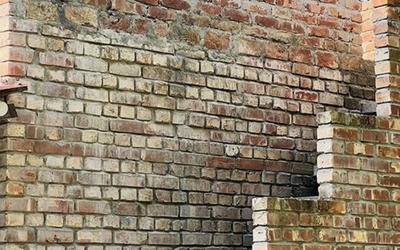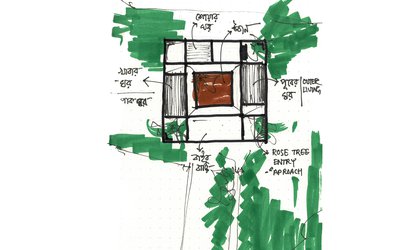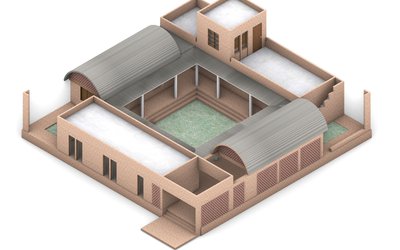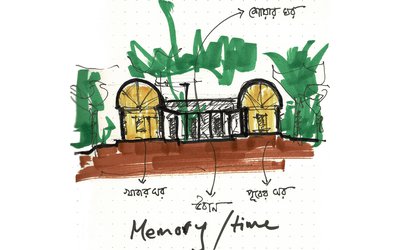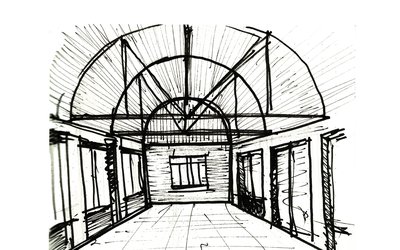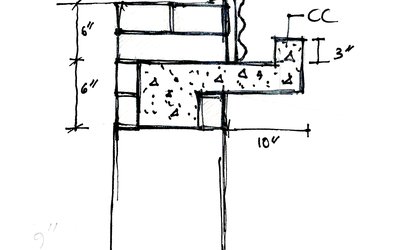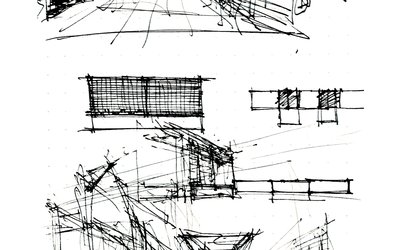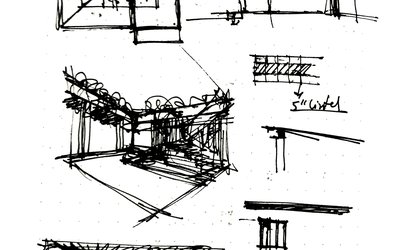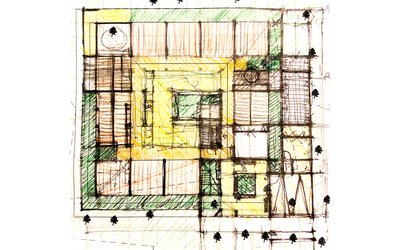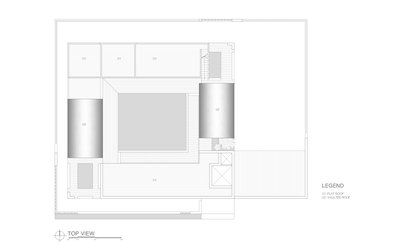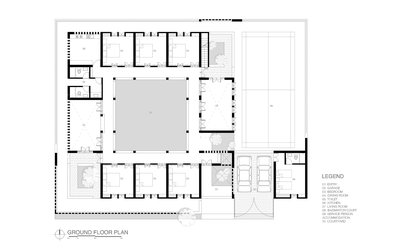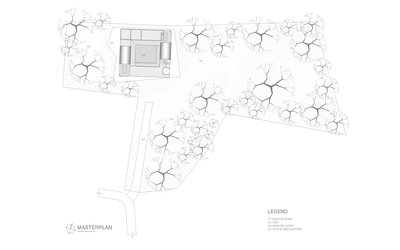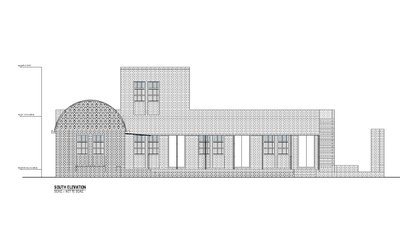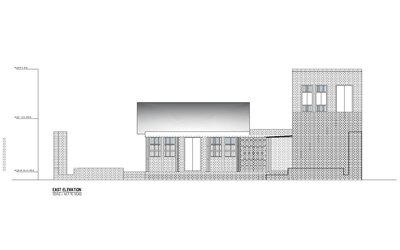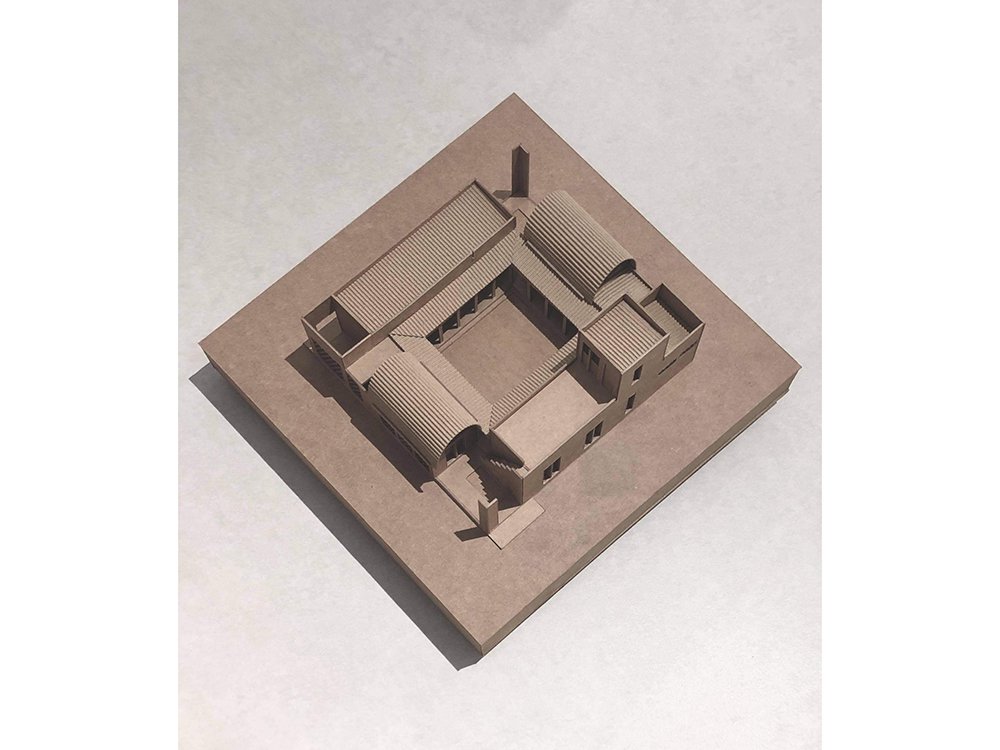
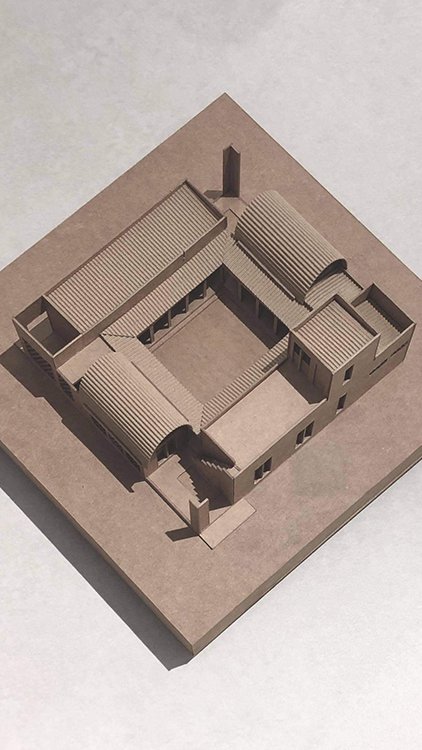
Tangail Residence
In the outskirts of a quaint and serene village within Tangail, set on the edge of a canal and nestled within a mahogany forest, this residence is conceived as a retreat for familial reconnection. Rooted in inherited land and memory, the design honours the site’s rural past—preserving the courtyard typology that once shaped daily life.
The layout respects existing zoning, allowing the new structure to echo the rhythms of the former home. A vaulted tin roof shelters the living and dining spaces, capturing filtered sunlight through the forest canopy. Brick walls provide thermal comfort and material continuity, while the tin vault gestures toward vernacular simplicity.
At the heart of the residence, a central courtyard anchors the spatial experience—framing gatherings, rituals, and quiet moments. It becomes both a climatic device and an emotional core.
Design decisions are guided by a singular intent: to safeguard memory. Through material, orientation, and spatial sequencing, the house becomes a vessel for continuity—where architecture holds space for emotion, heritage, and pause.
Project: Tangail Residence
Client: Mir Nazme Alam
Project type: Single Family Residence
Status: Built
Location: Nagarpur, Tangail
Land Area: 36981 sqm
Built Area: 41463 sqm + 3 basements (81379 sqm)
Timeline: 2021-22
Design Principal: Khandaker Ashifuzzaman
Team members:
Structural Consultant: Amimul Ehsan
MEP: Jewel Das
