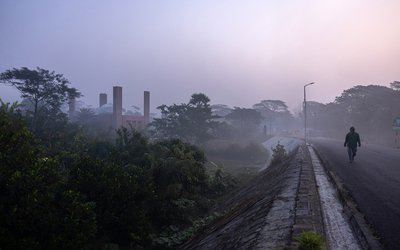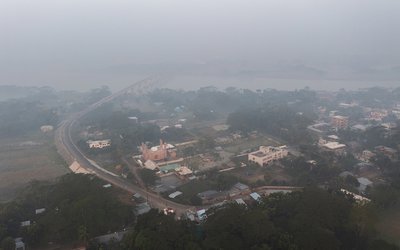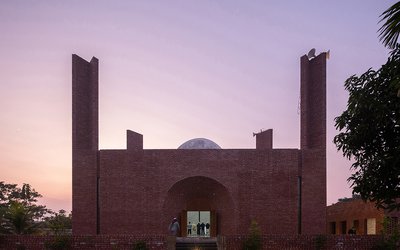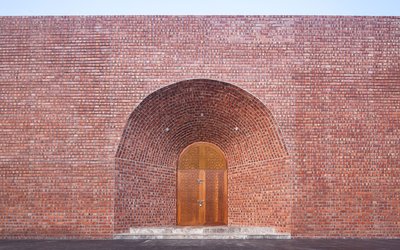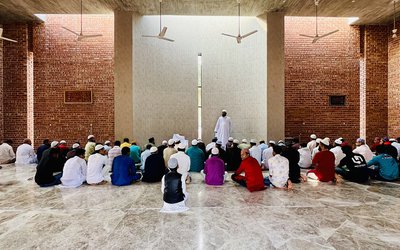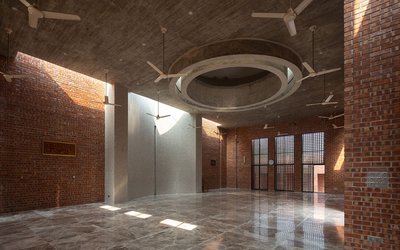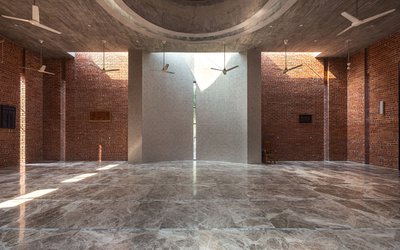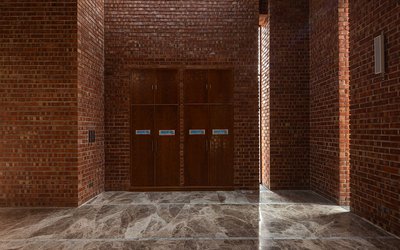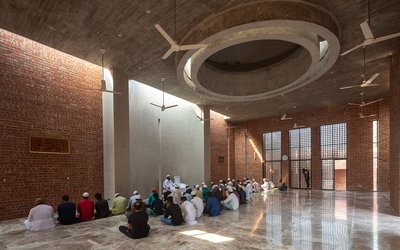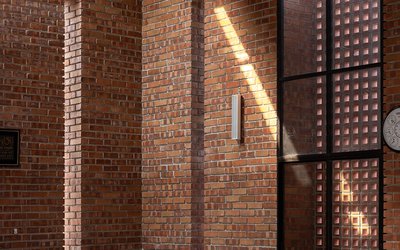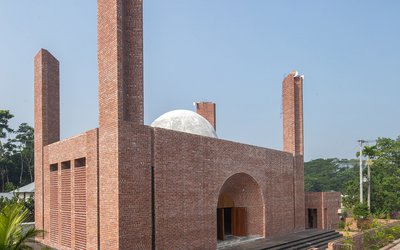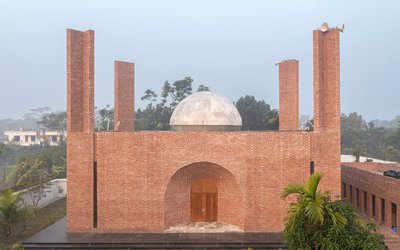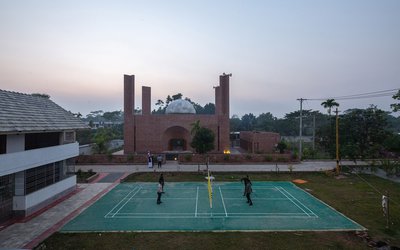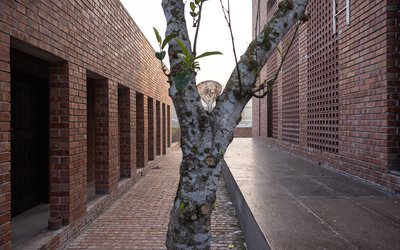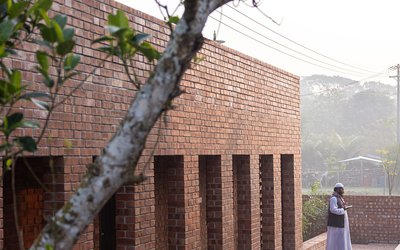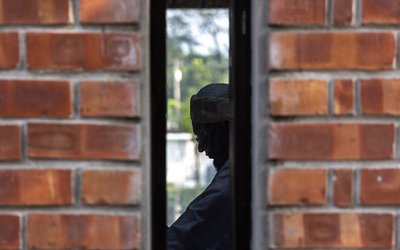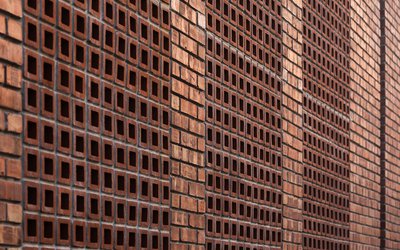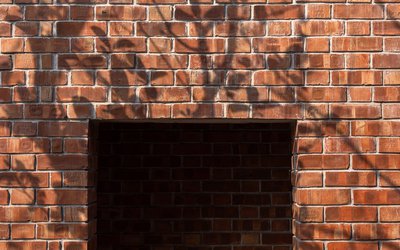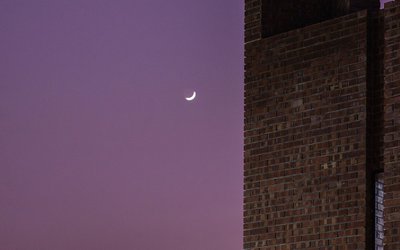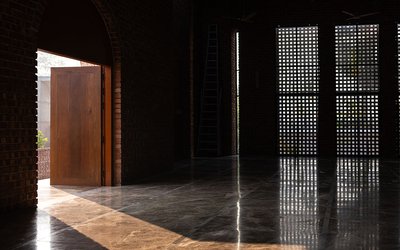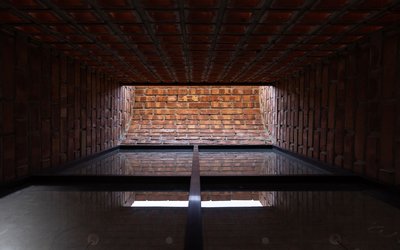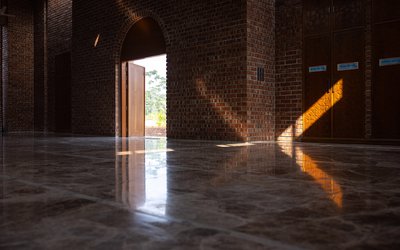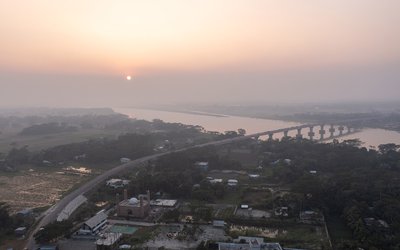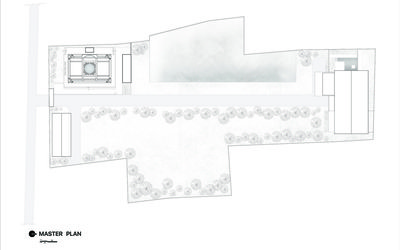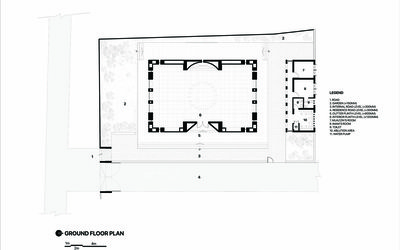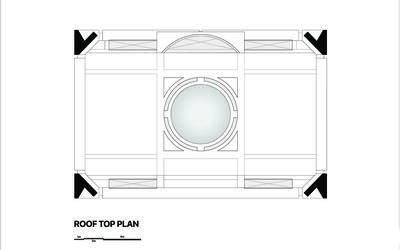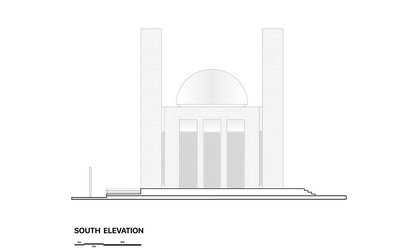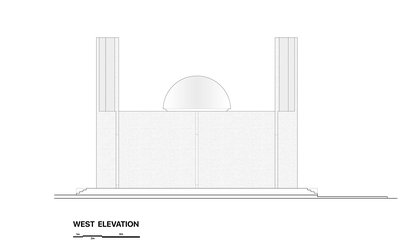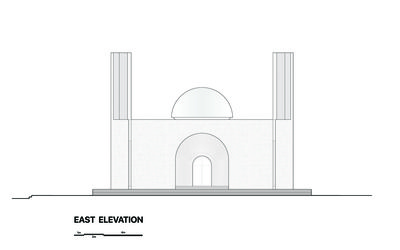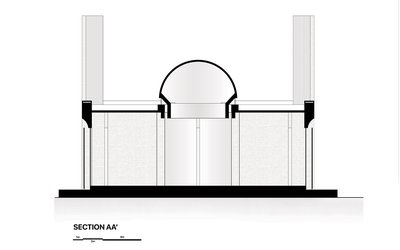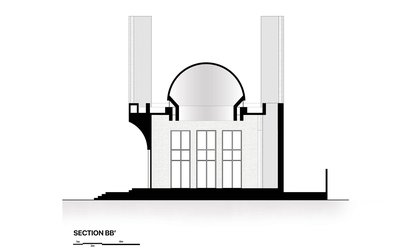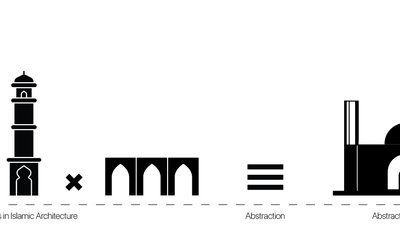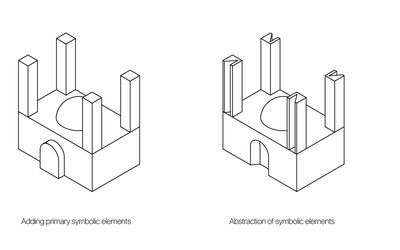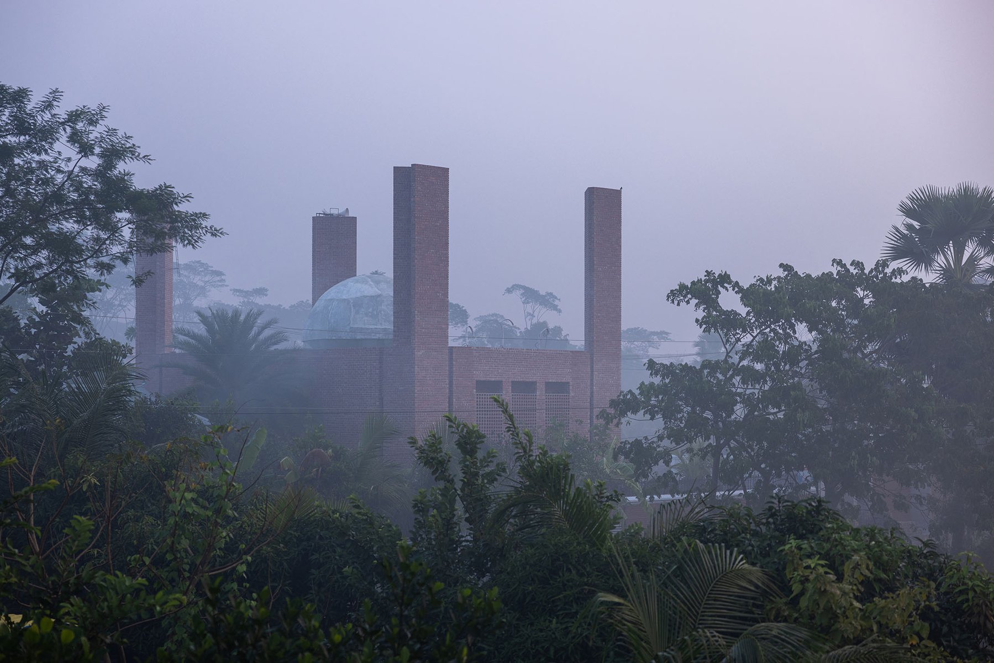
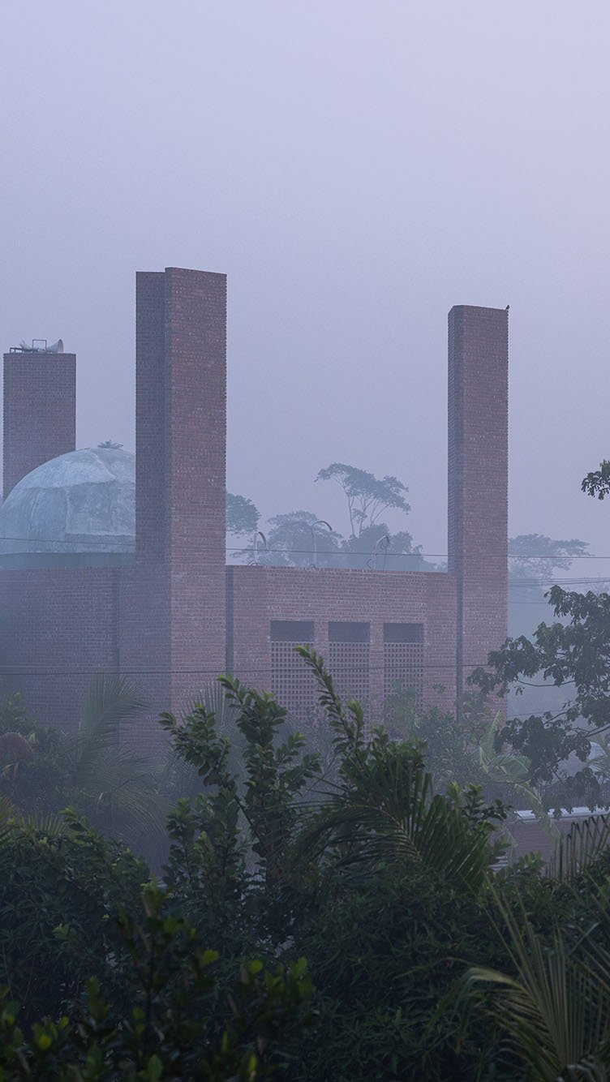
Bait-Ur-Raiyan
Bait-Ur-Raiyan is a small scale mosque quietly sitting on a typical rural Bangladesh site near the mighty Arial Kha River. This particular design is an exercise of abstract interpretation of basic Symbolism of Islamic Architecture. Geometry has been the principle tool for this abstraction in terms of transforming both the form and spatial quality. A human centric approach has been adopted to create a space for community keeping the scale sacred yet intimate, using the local materials like red brick, while lights played the most vital role to uplift the spiritual entity of the mosque.
Symbolism through geometric interpretation is an imperative feature of Islamic art and architecture. Islam prescribes symbolic or suggestive approach rather than literal representation of any sort. This makes geometry one of the most vital tools in abstraction of symbolism in mosque design, which seeks its development through the philosophy and way of life. In this particular mosque, the project brief had the firm requirements of having the traditional symbolic elements of a mosque like the dome, minarets and arch. This imposed criterion was taken as rather an opportunity by the designers to exercise the abstraction of the traditional symbols in mosque architecture through the concept of “Abstract Semiotics”. This principle was applied in measurable mass and space, and other immeasurable aspects with a deeper perceptual level.
The dome here is a floating dome, allowing the daylight through the interior, giving an experience of the vastness of the sky. The minarets are carved as sculptural elements soaring towards the sky. The entrance of the mosque is translated from a typical arch to a volumetric arch making it more inviting.
A human centric scale has been intended by carving a simple rectangular volume which represents stability. The single storey mosque with a lofty height gives the users a brilliant experience in terms of spatial quality. The mosque gives the spirituality not only by spatial quality, but also with touch and vision.
To achieve timeless materiality, red brick and stones are used which goes back long way in Bangladeshi mosque heritage. The deep red of the brick brings about a mellow contrast to the surrounding greenery of the area. While brick makes the enclosure, floors and plinth are made of stone, mainly marble. The marble floors are porous and keep the floors cool even during the blistering summer heat waves.
Light has been used as a building element here, rather than just an environmental parameter. In addition to the direct lights from the apertures in the North and South side, few more indirect lights has been designed to wash through the wall and dome, enhancing the spirituality.
As mosques are comparatively quieter in the other days except Friday noon, the building is more reliant on natural ventilation and cooling instead of being too reliant on mechanical means cutting the unnecessary costs. Large apertures ensure abundance of lights and air. The ambience of the entire prayer space is enhanced by skylight that keeps the area well illuminated
Location : Kalkini, Kasher Haat, Madaripur.
Client : Mr. Zaid ul Alam.
Consultants : Cubeinside Design ltd.
Land Area : 7346.5 sqm
Total Built Area : 464 sqm
Architect : Khandaker Ashifuzzaman, Shakhawat Hossain Rocky
Associate Architect : Mehri Farnaz, Anis Khan Shanto, Abdullah Al Jaber
Structural design : Engr. Amimul Ehsan
Plumbing Consultant : Engr. Amimul Ehsan
Electrical Consultant : Thermo Ambient
Lighting Design : FLOS
Construction Supervision : Anis Khan Shanto
Project cost :
Design Timeline : 2020
Construction Timeline : 2021-2023
Photographs: Asif Salman
