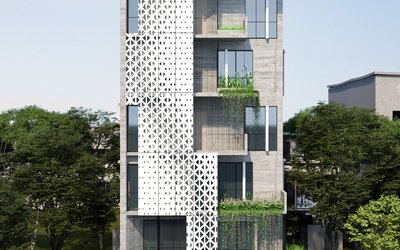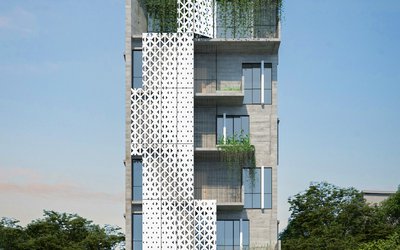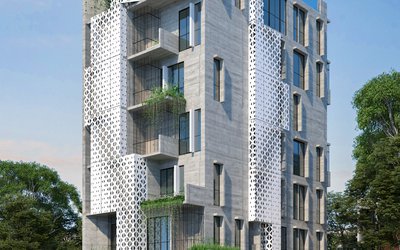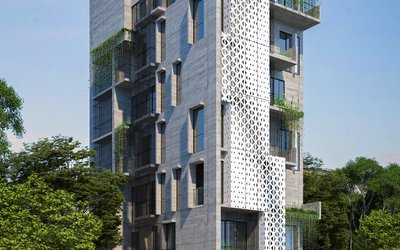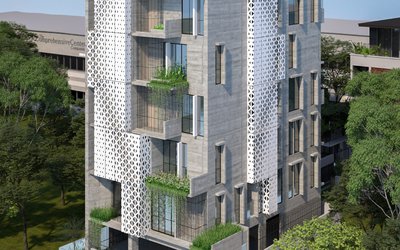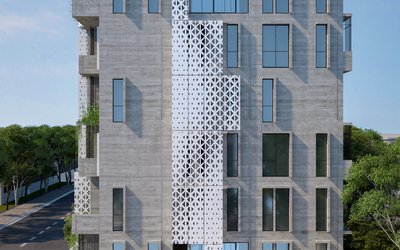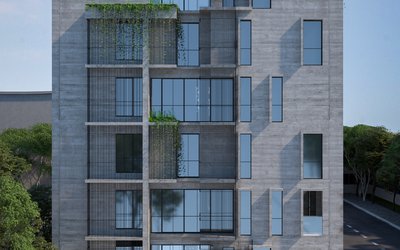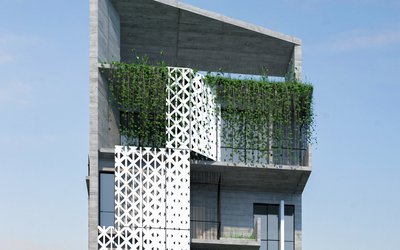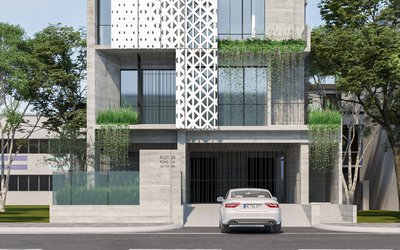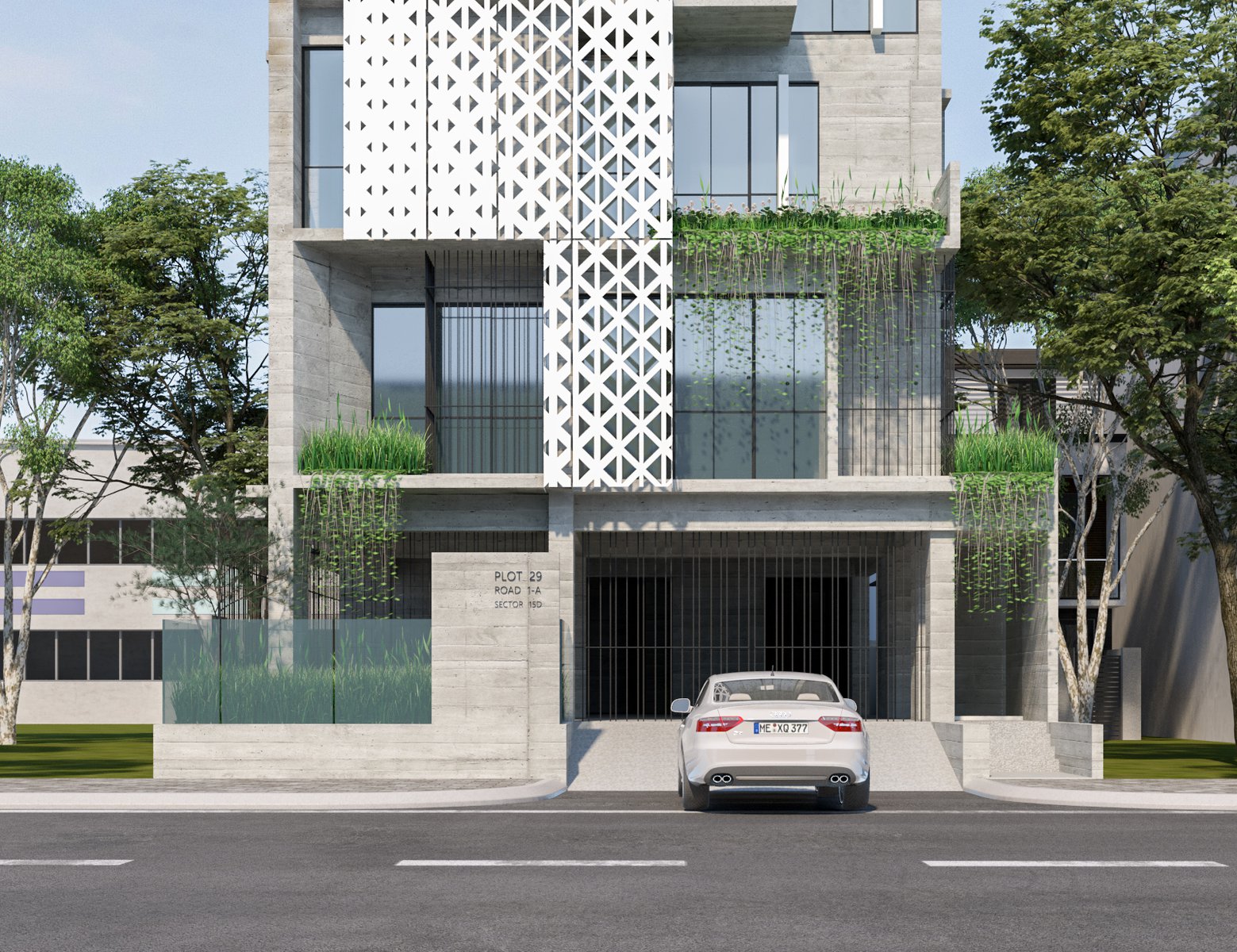
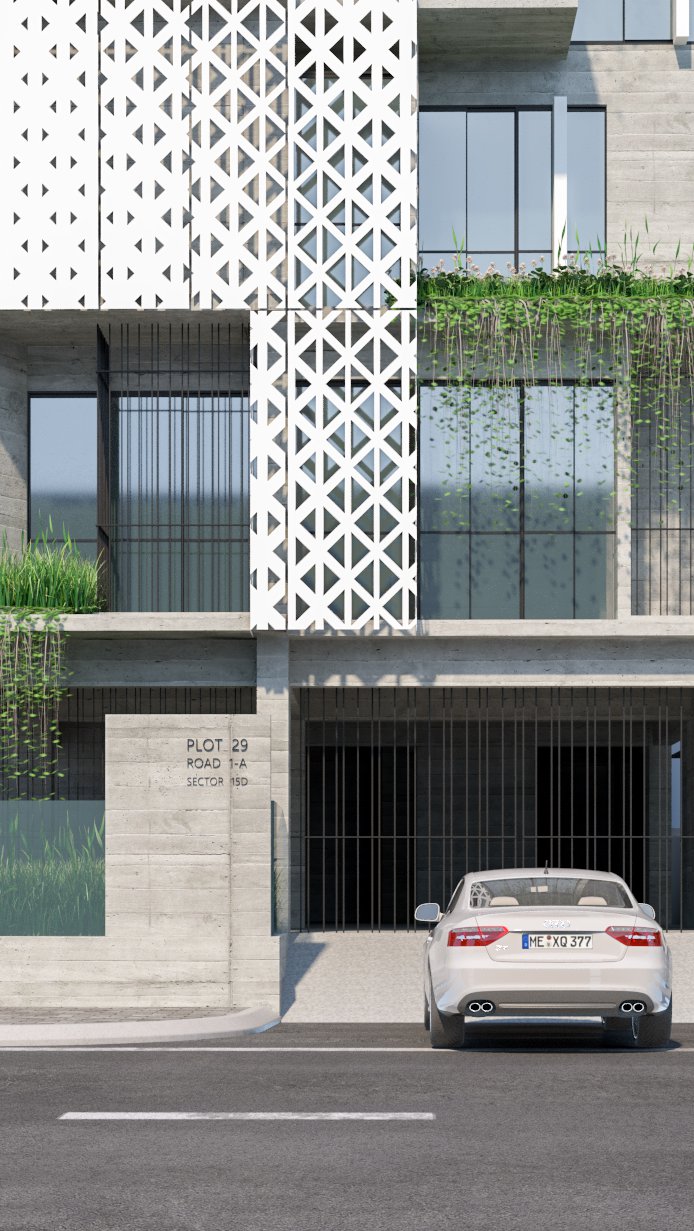
Shakil Apartment
For a large family to create a home, one of the vital things to consider is being connected. Hence the concept for Shakil Apartment is to keep the main part open enough to keep forming enough connections between each other. With the site being only 3 Katha big, the client had felt constricted by the small size. In order to fit within the small space. Each floor space amounted to 1200 square feet, and separated into 6 floors which included 2 duplexes. In this way, there is an adequate compromise between the amount of space available for the family while respecting the needs of the family.
The structure was designed in a way to invoke the feeling of a landmark to stand out within the area. The massing was not rigid, with the floor plans being open, in order to maintain the connections within the family.
Project Name: Shakil apartment
Location : Plot 29, Road- 1A, Sector 15, Uttara, Dhaka.
Client : Md. Shakil Mahmud
Md.Arif Uddin Mahmud
Consultants : Cubeinside Design ltd.
Land Area :200.67sqm
Total Built Area : 953.08sqm
Architect : KhandakerAshifuzzaman, Md. Sharifuzzaman
Associate Architect : TonimaTahsin, SumaiyaAzmi
Design Team :
Structural design : Engr. Amimul Ehsan
Plumbing Consultant : PROMEC
Electrical Consultant : PROMEC
Construction Supervision :
Project cost :
Design Timeline : 2019-2020
Construction Timeline : 2021 - 2023
